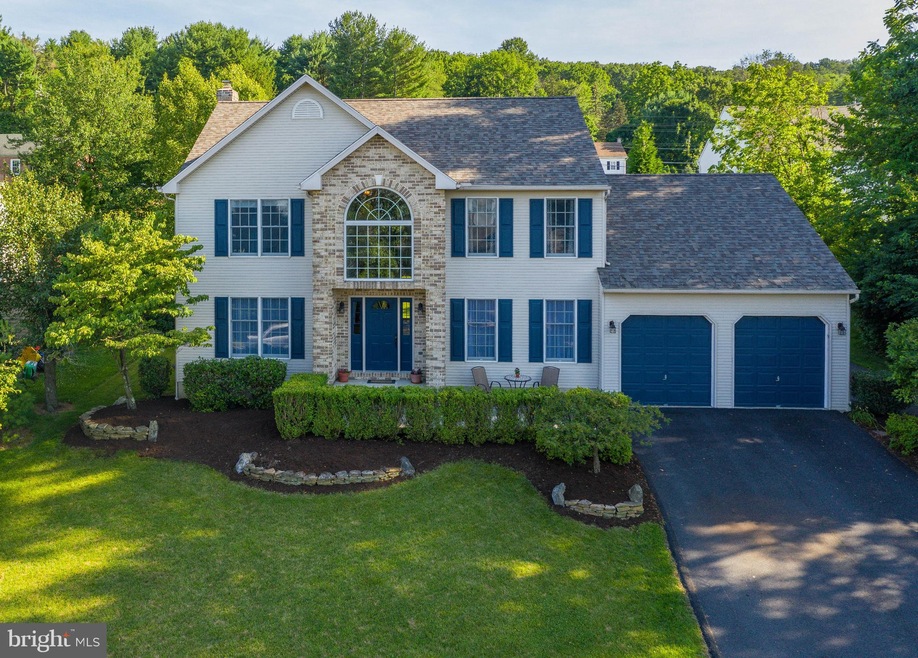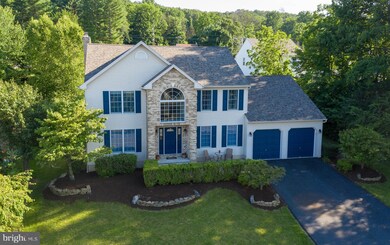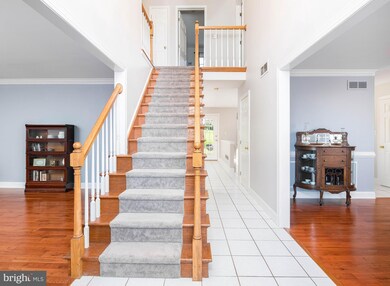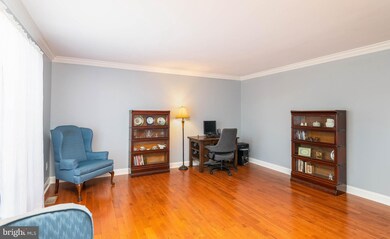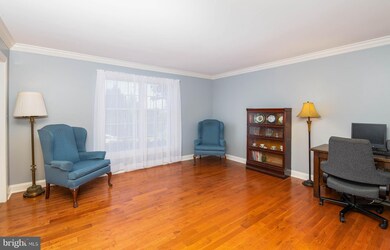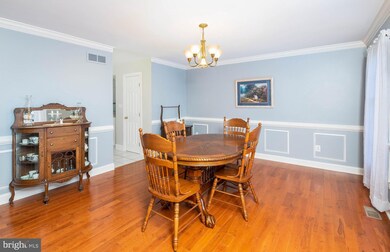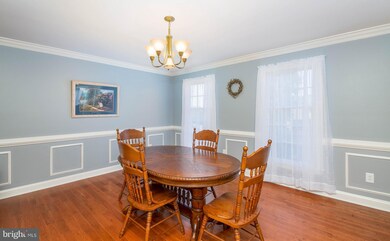
3304 Regency Dr Reading, PA 19608
Spring Township NeighborhoodEstimated Value: $452,337 - $497,000
Highlights
- Traditional Floor Plan
- Traditional Architecture
- Whirlpool Bathtub
- Wilson High School Rated A-
- Wood Flooring
- No HOA
About This Home
As of August 2019Incredible opportunity arises with this beautiful 4 bedroom home in Oak View Estates, Wilson School District! The gorgeous brick facade and well-manicured landscaping welcomes you and provides excellent curb appeal. Enter through the front door off of the covered porch into the grand two story foyer complete with 12" tile flooring and large Palladian window. To your left is the spacious formal living room offering gleaming hardwood floors, crown molding and large front windows. To your right is the formal dining room complete with the same gleaming hardwood floors, crown molding, and wainscoting/chair rail. Make your way past the butler pantry to the 29 handle eat-in kitchen equipped with 12" tile flooring, double sink with garbage disposal, built-in microwave, range, and dishwasher, an additional pantry, and large breakfast area with half wall to the family room. The family room offers beautiful hardwood flooring, a brick, wood-burning fireplace with mantle, and French door to the generously-sized covered back patio with mulched flower bed surround, and private backyard with storage shed. Back inside you can cool off with central air as you discover the sizable main floor laundry room complete with 12" tile, washer and dryer, remaining for the new owners, access door to back patio, and two access doors to the 2 car, built-in garage and tool bench/storage area. Head to the second floor of this immaculate home to find the vast master bedroom and large sitting room complete with brand new carpeting that spans the entire second level! The master bedroom also offers a massive walk-in closet and private master bath equipped with a large jetted jacuzzi tub, tile flooring, stall shower, linen closet, and his & hers sinks. Three additional bedrooms can be found, all offering fresh neutral paint and ample closet space. Completing the second floor is the shared hallway bathroom with tile flooring. The immaculately clean, unfinished basement with full bathroom could easily be completed, offering an additional 1300+ square feet of living space! Radon mitigation system already in place, brand new roof, water softener and new carpeting are just some of this home's incredible features. Entire home has been freshly painted with crisp neutral colors. Call today for your private showing as you simply can not miss out on this well maintained gem!
Last Agent to Sell the Property
Daryl Tillman Realty Group License #RS302939 Listed on: 07/18/2019
Home Details
Home Type
- Single Family
Est. Annual Taxes
- $6,993
Year Built
- Built in 1995
Lot Details
- 0.27 Acre Lot
- Property is in good condition
Parking
- 2 Car Direct Access Garage
- 4 Open Parking Spaces
- Front Facing Garage
- Garage Door Opener
- Driveway
- Off-Street Parking
Home Design
- Traditional Architecture
- Poured Concrete
- Pitched Roof
- Shingle Roof
- Vinyl Siding
- Concrete Perimeter Foundation
Interior Spaces
- Property has 2 Levels
- Traditional Floor Plan
- Chair Railings
- Crown Molding
- Wainscoting
- Fireplace Mantel
- Brick Fireplace
- Family Room Off Kitchen
- Sitting Room
- Living Room
- Formal Dining Room
Kitchen
- Eat-In Kitchen
- Butlers Pantry
- Kitchen Island
Flooring
- Wood
- Carpet
- Ceramic Tile
Bedrooms and Bathrooms
- 4 Bedrooms
- En-Suite Primary Bedroom
- En-Suite Bathroom
- Walk-In Closet
- Whirlpool Bathtub
- Bathtub with Shower
- Walk-in Shower
Laundry
- Laundry Room
- Laundry on main level
Unfinished Basement
- Basement Fills Entire Space Under The House
- Sump Pump
Outdoor Features
- Shed
Utilities
- Forced Air Heating and Cooling System
- 200+ Amp Service
- Natural Gas Water Heater
- Phone Available
- Cable TV Available
Community Details
- No Home Owners Association
- Oak View Estates Subdivision
Listing and Financial Details
- Tax Lot 1508
- Assessor Parcel Number 80-4386-17-20-1508
Ownership History
Purchase Details
Home Financials for this Owner
Home Financials are based on the most recent Mortgage that was taken out on this home.Purchase Details
Home Financials for this Owner
Home Financials are based on the most recent Mortgage that was taken out on this home.Purchase Details
Home Financials for this Owner
Home Financials are based on the most recent Mortgage that was taken out on this home.Purchase Details
Home Financials for this Owner
Home Financials are based on the most recent Mortgage that was taken out on this home.Similar Homes in Reading, PA
Home Values in the Area
Average Home Value in this Area
Purchase History
| Date | Buyer | Sale Price | Title Company |
|---|---|---|---|
| Vallone Jason | $280,900 | Sentry Abstract Company | |
| Cockrum Kelly V | $240,000 | -- | |
| Exult Relocation Services Inc | $240,000 | -- | |
| Domzalski Curtis | $197,000 | -- |
Mortgage History
| Date | Status | Borrower | Loan Amount |
|---|---|---|---|
| Open | Vallone Dalin R | $228,000 | |
| Closed | Vallone Jason | $266,855 | |
| Previous Owner | Cockrum Kelly V | $50,000 | |
| Previous Owner | Cockrum Kelly | $178,000 | |
| Previous Owner | Cockrum Kelly | $30,000 | |
| Previous Owner | Cockrum Kelly | $204,000 | |
| Previous Owner | Cockrum Kelly V | $192,000 | |
| Previous Owner | Domzalski Curtis | $187,150 |
Property History
| Date | Event | Price | Change | Sq Ft Price |
|---|---|---|---|---|
| 08/28/2019 08/28/19 | Sold | $280,900 | -6.3% | $103 / Sq Ft |
| 07/21/2019 07/21/19 | Pending | -- | -- | -- |
| 07/21/2019 07/21/19 | Price Changed | $299,900 | +7.1% | $110 / Sq Ft |
| 07/18/2019 07/18/19 | For Sale | $279,900 | -- | $103 / Sq Ft |
Tax History Compared to Growth
Tax History
| Year | Tax Paid | Tax Assessment Tax Assessment Total Assessment is a certain percentage of the fair market value that is determined by local assessors to be the total taxable value of land and additions on the property. | Land | Improvement |
|---|---|---|---|---|
| 2025 | $3,219 | $187,600 | $39,500 | $148,100 |
| 2024 | $8,026 | $187,600 | $39,500 | $148,100 |
| 2023 | $7,648 | $187,600 | $39,500 | $148,100 |
| 2022 | $7,460 | $187,600 | $39,500 | $148,100 |
| 2021 | $7,198 | $187,600 | $39,500 | $148,100 |
| 2020 | $7,198 | $187,600 | $39,500 | $148,100 |
| 2019 | $6,993 | $187,600 | $39,500 | $148,100 |
| 2018 | $6,933 | $187,600 | $39,500 | $148,100 |
| 2017 | $6,816 | $187,600 | $39,500 | $148,100 |
| 2016 | $2,256 | $187,600 | $39,500 | $148,100 |
| 2015 | $2,256 | $187,600 | $39,500 | $148,100 |
| 2014 | $2,256 | $187,600 | $39,500 | $148,100 |
Agents Affiliated with this Home
-
Daryl Tillman

Seller's Agent in 2019
Daryl Tillman
Daryl Tillman Realty Group
(484) 336-7758
14 in this area
351 Total Sales
-
Lisa Tillman

Seller Co-Listing Agent in 2019
Lisa Tillman
Daryl Tillman Realty Group
(610) 850-3513
7 in this area
139 Total Sales
-
Teresa Witmyer
T
Buyer's Agent in 2019
Teresa Witmyer
Keller Williams Platinum Realty - Wyomissing
(610) 207-2929
13 Total Sales
Map
Source: Bright MLS
MLS Number: PABK345036
APN: 80-4386-17-20-1508
- 1134 Old Fritztown Rd
- 3405 Mohawk Dr
- 11 Fiorino Way Unit 1
- 236 Nicole Way
- 3302 Wyoming Dr N
- 3603 Regency Dr
- 372 Sioux Ct
- 1526 Huron Dr
- 349 Oneida Dr
- 148 Michigan Dr
- 348 Sioux Ct
- 3202 Nash Rd
- 227 Spohn Rd
- 217 Bard Ave
- 2409 Andrew Ct
- 913 Hearthstone Ln
- 3426 Penn Ave
- 150 Elizabeth Dr
- 102 Radcliffe Ave
- 130 Herington Dr
- 3304 Regency Dr
- 3302 Regency Dr
- 1118 Old Fritztown Rd
- 1104 Old Fritztown Rd
- 3303 Regency Dr
- 3300 Regency Dr
- 1102 Old Fritztown Rd
- 520 Augusta Dr W
- 1120 Old Fritztown Rd
- 3305 Regency Dr
- 518 Augusta Dr W
- 602 Martins Rd
- 518 Augusta Dr E
- 1100 Old Fritztown Rd
- 3306 Regency Dr
- 3200 Regency Dr
- 3307 Regency Dr
- 515 Augusta Dr W
- 1107 Old Fritztown Rd
- 516 Augusta Dr W
