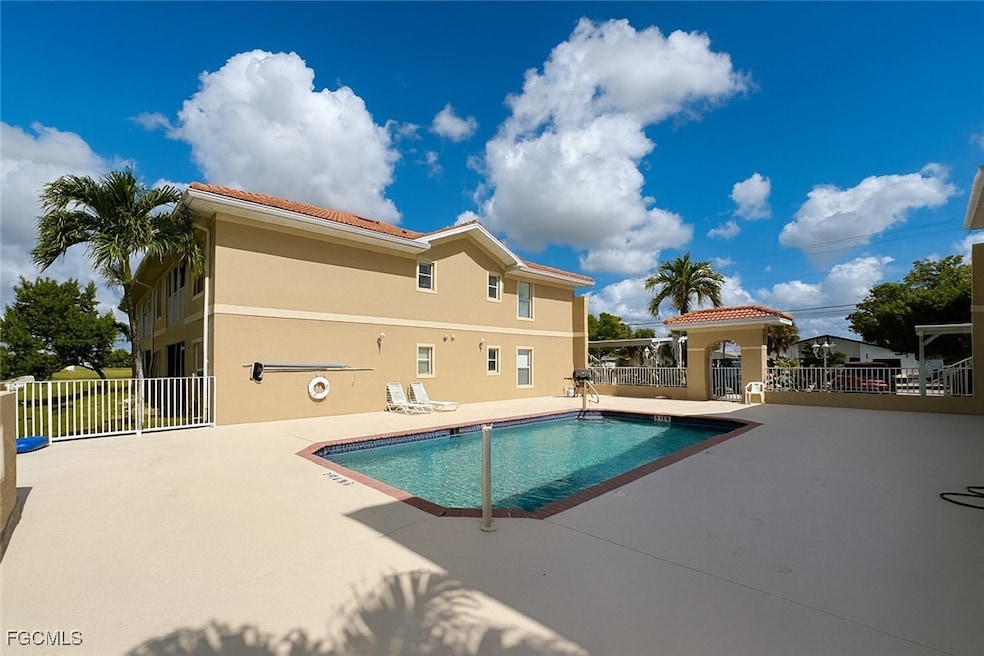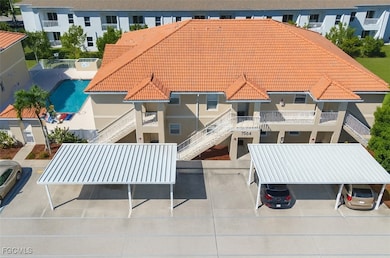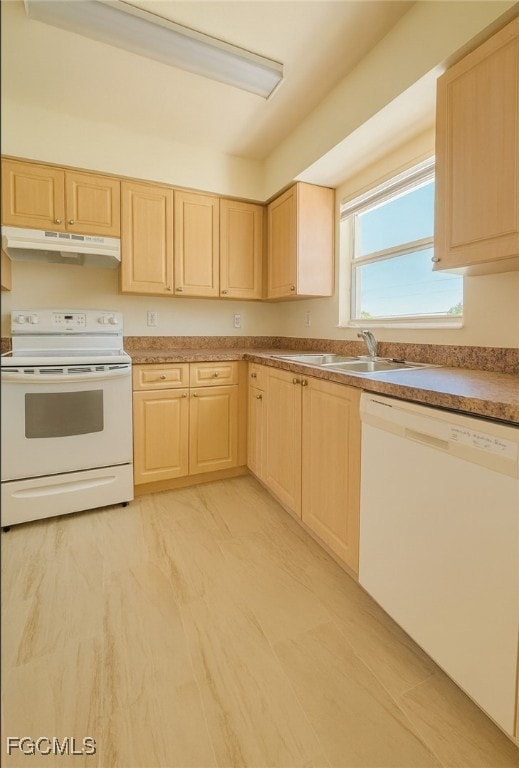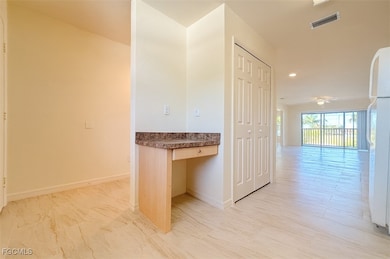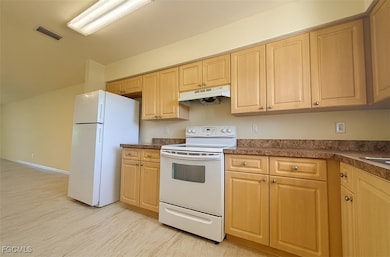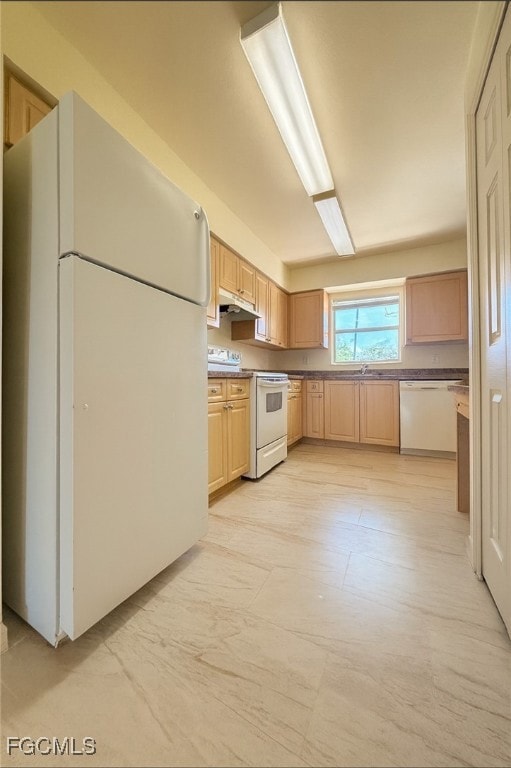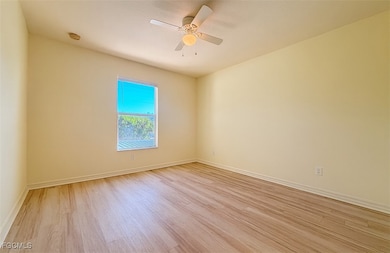3304 Skyline Blvd Unit 202 Cape Coral, FL 33914
Pelican NeighborhoodHighlights
- City View
- 0.74 Acre Lot
- Community Pool
- Cape Elementary School Rated A-
- Maid or Guest Quarters
- Balcony
About This Home
Beautiful 2 Bedroom, 2 Bathroom Home — Perfect Location & Move-In Ready!
Welcome to your new home! This beautifully updated 2-bedroom, 2-bathroom unit offers comfort, style, and convenience all in one. The tile flooring throughout gives the home a clean, modern look while being incredibly easy to maintain. You’ll love the spacious kitchen featuring ample cabinets and counter space — perfect for cooking, entertaining, or enjoying a quiet meal at home. The open layout creates a bright and inviting feel throughout the living areas. The primary suite includes a private bathroom and a large walk-in closet, offering the perfect retreat after a long day. No need for laundromat runs — your new home comes equipped with a brand-new washer and dryer for your convenience. Step outside and enjoy the screened-in lanai, ideal for relaxing with a morning coffee or winding down in the evening. Plus, you’ll have access to a large community pool, perfect for soaking up the Florida sun year-round. Additional highlights include:
Covered carport parking to keep your car cool and shaded
Excellent location for commuting to Fort Myers and the beaches Close to Target, Home Depot, Publix, restaurants, and plenty of shopping Don’t miss this opportunity to live in a modern, low-maintenance home in one of the most convenient areas around — schedule your tour today! * $1,495 a month
* First ($1,495) & Security ($1,495)
* $65 per Application per Adult. All Adults MUST Apply!
* NO smoking
* Pets allowed with approval
* NO Previous Evictions
* 2.5 times monthly rent in Income ($3,737)
* 1 month of Pay Stubs
Condo Details
Home Type
- Condominium
Year Built
- Built in 2007
Parking
- 1 Detached Carport Space
Home Design
- Entry on the 2nd floor
Interior Spaces
- 1,161 Sq Ft Home
- 2-Story Property
- Ceiling Fan
- Tile Flooring
- City Views
Kitchen
- Range
- Microwave
- Ice Maker
- Dishwasher
Bedrooms and Bathrooms
- 2 Bedrooms
- Walk-In Closet
- Maid or Guest Quarters
- 2 Full Bathrooms
Laundry
- Dryer
- Washer
Home Security
Outdoor Features
- Balcony
- Screened Patio
Utilities
- Central Heating and Cooling System
Listing and Financial Details
- Security Deposit $1,495
- Tenant pays for application fee, cable TV, electricity, internet, pest control, pet deposit, telephone, water
- The owner pays for grounds care, pool maintenance
- Long Term Lease
- Assessor Parcel Number 03-45-23-C2-03236.0470
Community Details
Overview
- 12 Units
- Cape Coral Subdivision
Recreation
- Community Pool
Pet Policy
- Call for details about the types of pets allowed
Security
- Fire and Smoke Detector
Map
Source: Florida Gulf Coast Multiple Listing Service
MLS Number: 2025017091
- 3302 SW 8th Place
- 3318 SW 8th Place
- 3315 SW 8th Ct
- 2932 SW 7th Place
- 1722 SW 33rd St
- 802 SW 31st Terrace
- 625 Gleason Pkwy
- 3431 SW 8th Ct
- 621 Gleason Pkwy
- 3435 SW 8th Ct
- 3432 SW 8th Ct
- 618 SW 31st Terrace
- 3508 SW 8th Place Unit 21
- 930 SW 34th St
- 929 Gleason Pkwy
- 1000 Gleason Pkwy
- 707 SW 35th Terrace
- 1001 Gleason Pkwy
- 3207 SW 5th Place
- 3607 SW 8th Ct
- 3306 SW 7th Place
- 3215 Skyline Blvd Unit A
- 3215 Skyline Blvd Unit C
- 826 SW 32nd Terrace
- 3216 SW 7th Place
- 3311 SW 8th Ct
- 3419 SW 8th Place
- 829 Gleason Pkwy Unit 2
- 3420 Skyline Blvd Unit 104
- 841 Gleason Pkwy Unit 5
- 818 SW 31st St
- 913 Gleason Pkwy Unit 1
- 3414 SW 6th Ave
- 1005 SW 32nd Terrace
- 721 SW 30th Terrace Unit 3
- 721 SW 30th Terrace Unit 1
- 931 SW 35th St
- 3602 Skyline Blvd Unit 104
- 3001 Skyline Blvd
- 3206 SW 5th Ave
