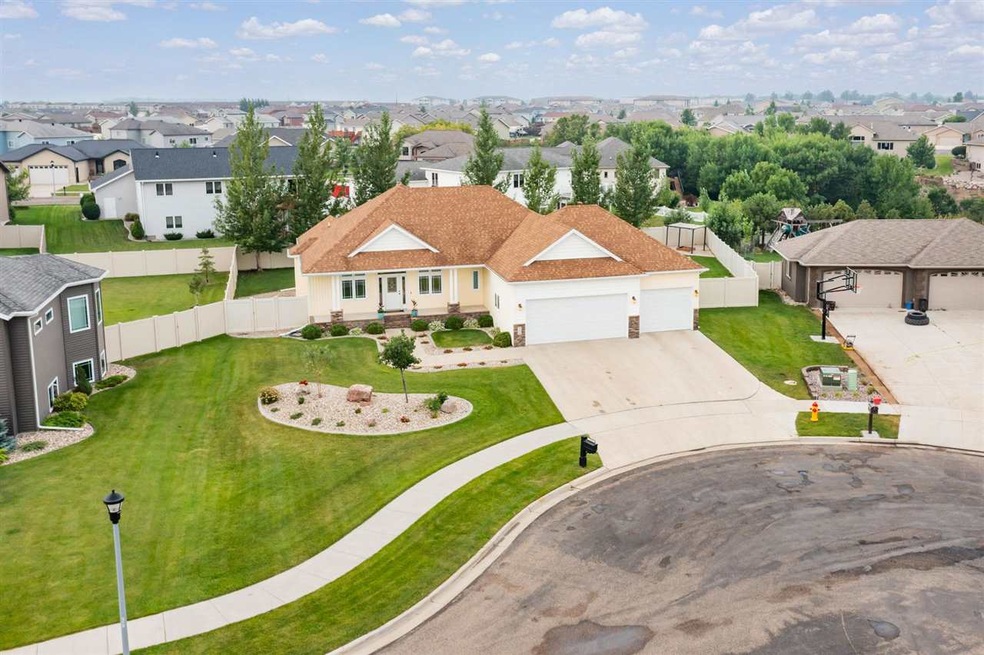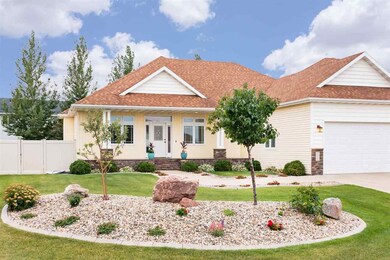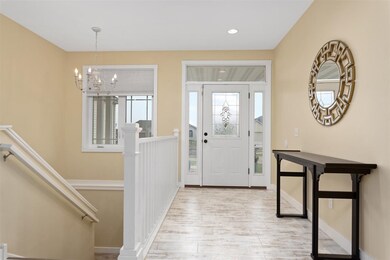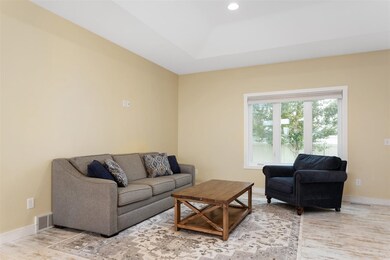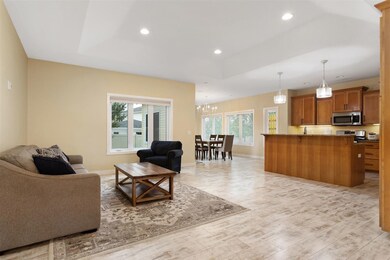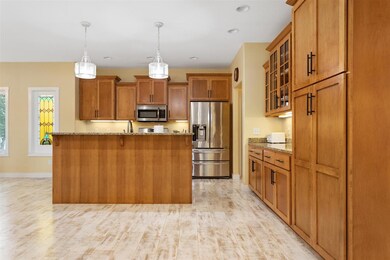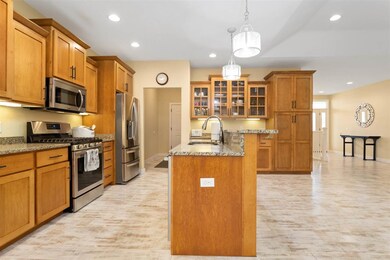
Highlights
- Porch
- Bathroom on Main Level
- Forced Air Heating and Cooling System
- Living Room
- 1-Story Property
- Dining Room
About This Home
As of June 2022STOP SCROLLING! This is it...this is what you have been waiting for! This home is amazing from the time you pull up. Walking in you'll be greeted with an open concept to the living room, kitchen, and dining room. The kitchen is impressive with modern cabinets, quartz countertops, stainless steel appliances, and a large island! The dining room is large enough to fit a 10-person table and overlooks the backyard. The master bedroom is off the kitchen with an en suite that features a walk-in tile shower, dual sinks, and a large bathtub. The other 2 bedrooms are on the other side of the main floor which there is a full bathroom in between the two bedrooms. Off the 3-stall heated garage there is a mud room that has washer and dryer hook ups. Downstairs there is 2 bedrooms and a full bathroom. The large living room with gas fireplace is a great area for entertaining. There is a good-sized storage area/laundry room also located down here...two washer and dryer hook ups, YAY! Last but not forgotten, the backyard is completely fenced in!
Home Details
Home Type
- Single Family
Est. Annual Taxes
- $6,670
Year Built
- Built in 2012
Lot Details
- 0.33 Acre Lot
- Property is zoned R1
Home Design
- Brick Exterior Construction
- Concrete Foundation
- Asphalt Roof
- Vinyl Siding
Interior Spaces
- 1,872 Sq Ft Home
- 1-Story Property
- Gas Fireplace
- Living Room
- Dining Room
- Finished Basement
- Basement Fills Entire Space Under The House
- Laundry on main level
Kitchen
- Oven or Range
- Microwave
- Dishwasher
Flooring
- Carpet
- Laminate
Bedrooms and Bathrooms
- 5 Bedrooms
- Bathroom on Main Level
- 3 Bathrooms
Parking
- 3 Car Garage
- Heated Garage
- Insulated Garage
- Garage Door Opener
- Driveway
Outdoor Features
- Porch
Utilities
- Forced Air Heating and Cooling System
- Heating System Uses Natural Gas
Listing and Financial Details
- Assessor Parcel Number MI31.C34.010.0060
Ownership History
Purchase Details
Home Financials for this Owner
Home Financials are based on the most recent Mortgage that was taken out on this home.Purchase Details
Home Financials for this Owner
Home Financials are based on the most recent Mortgage that was taken out on this home.Purchase Details
Home Financials for this Owner
Home Financials are based on the most recent Mortgage that was taken out on this home.Purchase Details
Home Financials for this Owner
Home Financials are based on the most recent Mortgage that was taken out on this home.Purchase Details
Home Financials for this Owner
Home Financials are based on the most recent Mortgage that was taken out on this home.Similar Homes in Minot, ND
Home Values in the Area
Average Home Value in this Area
Purchase History
| Date | Type | Sale Price | Title Company |
|---|---|---|---|
| Warranty Deed | $595,000 | Title Team | |
| Warranty Deed | $595,000 | Title Team | |
| Warranty Deed | $515,000 | None Listed On Document | |
| Warranty Deed | $495,000 | None Available | |
| Warranty Deed | -- | None Available | |
| Warranty Deed | -- | None Available |
Mortgage History
| Date | Status | Loan Amount | Loan Type |
|---|---|---|---|
| Open | $268,000 | New Conventional | |
| Closed | $268,000 | New Conventional | |
| Previous Owner | $600,000 | Construction | |
| Previous Owner | $386,250 | New Conventional | |
| Previous Owner | $245,000 | New Conventional | |
| Previous Owner | $50,000 | Credit Line Revolving | |
| Previous Owner | $392,500 | New Conventional | |
| Previous Owner | $417,000 | New Conventional | |
| Previous Owner | $411,998 | New Conventional | |
| Previous Owner | $318,685 | Unknown |
Property History
| Date | Event | Price | Change | Sq Ft Price |
|---|---|---|---|---|
| 06/14/2022 06/14/22 | Sold | -- | -- | -- |
| 05/21/2022 05/21/22 | For Sale | $515,000 | +4.0% | $275 / Sq Ft |
| 05/20/2022 05/20/22 | Pending | -- | -- | -- |
| 09/15/2021 09/15/21 | Sold | -- | -- | -- |
| 08/12/2021 08/12/21 | Pending | -- | -- | -- |
| 08/11/2021 08/11/21 | For Sale | $495,000 | -0.8% | $264 / Sq Ft |
| 08/28/2015 08/28/15 | Sold | -- | -- | -- |
| 07/19/2015 07/19/15 | Pending | -- | -- | -- |
| 06/01/2015 06/01/15 | For Sale | $499,000 | +0.8% | $265 / Sq Ft |
| 01/11/2013 01/11/13 | Sold | -- | -- | -- |
| 12/11/2012 12/11/12 | Pending | -- | -- | -- |
| 06/12/2012 06/12/12 | For Sale | $494,900 | -- | $294 / Sq Ft |
Tax History Compared to Growth
Tax History
| Year | Tax Paid | Tax Assessment Tax Assessment Total Assessment is a certain percentage of the fair market value that is determined by local assessors to be the total taxable value of land and additions on the property. | Land | Improvement |
|---|---|---|---|---|
| 2024 | $7,974 | $275,500 | $42,500 | $233,000 |
| 2023 | $8,633 | $262,500 | $42,500 | $220,000 |
| 2022 | $7,531 | $240,000 | $42,500 | $197,500 |
| 2021 | $6,729 | $223,000 | $42,500 | $180,500 |
| 2020 | $6,490 | $217,000 | $42,500 | $174,500 |
| 2019 | $6,550 | $215,500 | $42,500 | $173,000 |
| 2018 | $6,483 | $215,500 | $42,500 | $173,000 |
| 2017 | $5,827 | $210,000 | $42,500 | $167,500 |
| 2016 | $5,265 | $235,000 | $42,500 | $192,500 |
| 2015 | -- | $235,000 | $0 | $0 |
| 2014 | -- | $198,500 | $0 | $0 |
Agents Affiliated with this Home
-

Seller's Agent in 2022
Royanna Thomas
BROKERS 12, INC.
(814) 516-3508
125 Total Sales
-

Buyer's Agent in 2022
Rachel Gaddie
BROKERS 12, INC.
(701) 240-4438
139 Total Sales
-

Seller's Agent in 2021
Sammy Herslip
BROKERS 12, INC.
(701) 340-9615
216 Total Sales
-

Buyer's Agent in 2021
Mataya Lafontaine
SIGNAL REALTY
(701) 721-6703
96 Total Sales
-

Seller's Agent in 2015
Lori Knutson
Century 21 Morrison Realty
(701) 720-2017
27 Total Sales
-

Seller's Agent in 2013
DelRae Zimmerman
BROKERS 12, INC.
(701) 833-1375
437 Total Sales
Map
Source: Minot Multiple Listing Service
MLS Number: 211683
APN: MI-31C34-010-006-0
- 3405 20th St SE Unit The Bluffs Addition
- 2009 35th Ave SE
- 3500 Waggle Way SE
- 1804 Valley Bluffs Dr SE
- 1548 35th Ave SE
- 4905 24th St SE
- 4305 24th St SE
- 1400 34th Ave SE
- 1604 Woodlands Way SE
- 1900 23rd Ave SE
- 1201 32nd Ave SE
- 1320 37th Ave SE
- 2025 20th St SE
- 4200 23rd St
- 0 20th Ave & 17th St Unit HWY 2/52 BYPASS E FR
- 4214 23rd St
- TBD E 2 & 52 Bypass
- 4215 23rd St
- 2405 43rd Ave
- 2415 43rd Ave SE Unit Galusha Ranch Additi
