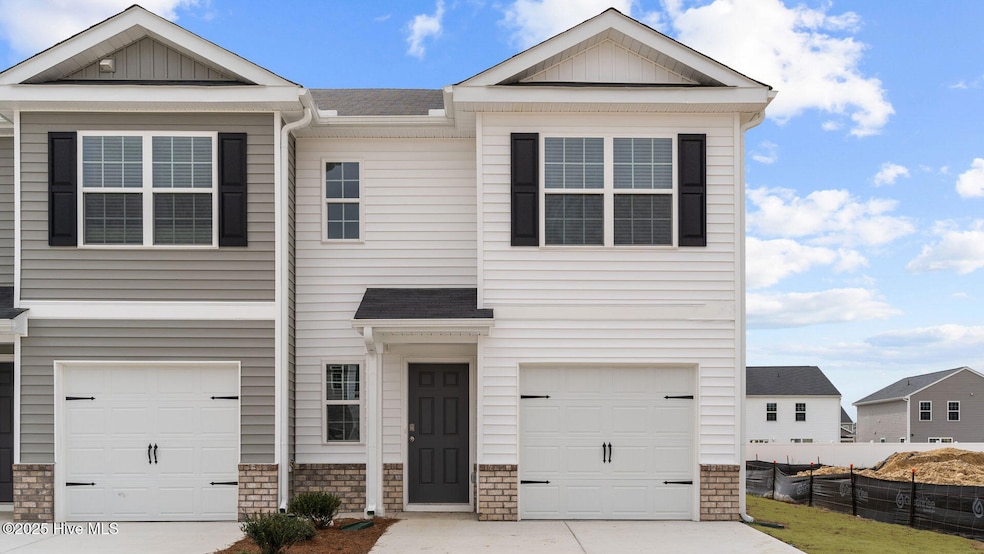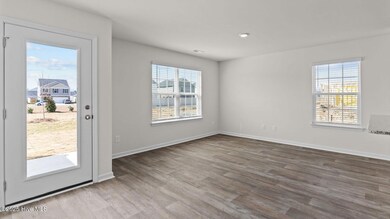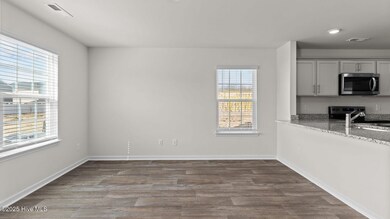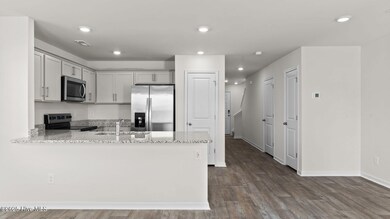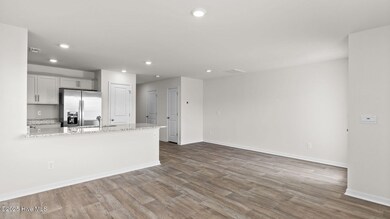
3304 Tatlock Way Unit F Greenville, NC 27834
Highlights
- Community Pool
- 1 Car Attached Garage
- Forced Air Zoned Heating and Cooling System
- Covered Patio or Porch
- Resident Manager or Management On Site
- Walk-in Shower
About This Home
As of August 2025Come tour 3304 Tatlock Way F! One of our new townhomes at The Townes at Carter Ridge, located in Greenville, NC. The Pearson-END UNIT is a beautiful two-story townhome with white cabinets and Majestic White granite. Spacious floorplan with three bedrooms, 2.5 baths, and a large patio for outdoor living with a one car garage. Your new home also includes our smart home technology package! A Smart Home is equipped with technology that includes the following: a Z-Wave programmable thermostat, a Z-Wave door lock, a Z-Wave wireless switch, a touchscreen Smart Home control panel, an automation platform from Alarm.com; a video doorbell.Make the Pearson your new home at The Townes at Carter Ridge today! *Photos are for representational purposes only.
Townhouse Details
Home Type
- Townhome
Year Built
- Built in 2025
HOA Fees
- $100 Monthly HOA Fees
Home Design
- Slab Foundation
- Wood Frame Construction
- Shingle Roof
- Vinyl Siding
- Stick Built Home
Interior Spaces
- 1,418 Sq Ft Home
- 2-Story Property
- Combination Dining and Living Room
Kitchen
- Dishwasher
- Disposal
Flooring
- Carpet
- Vinyl
Bedrooms and Bathrooms
- 3 Bedrooms
- Walk-in Shower
Parking
- 1 Car Attached Garage
- Front Facing Garage
- Garage Door Opener
- Driveway
Schools
- Falkland Elementary School
- Farmville Middle School
- Farmville Central High School
Utilities
- Forced Air Zoned Heating and Cooling System
- Heat Pump System
Additional Features
- Covered Patio or Porch
- 2,178 Sq Ft Lot
Listing and Financial Details
- Tax Lot 11F
- Assessor Parcel Number 89577
Community Details
Overview
- Russell Property Management Association, Phone Number (252) 329-7368
- Carter Ridge Subdivision
- Maintained Community
Recreation
- Community Pool
Pet Policy
- Pets Allowed
Security
- Resident Manager or Management On Site
Similar Homes in the area
Home Values in the Area
Average Home Value in this Area
Property History
| Date | Event | Price | Change | Sq Ft Price |
|---|---|---|---|---|
| 08/14/2025 08/14/25 | Sold | $227,000 | -1.3% | $160 / Sq Ft |
| 05/15/2025 05/15/25 | Pending | -- | -- | -- |
| 04/12/2025 04/12/25 | Price Changed | $230,000 | -6.5% | $162 / Sq Ft |
| 04/10/2025 04/10/25 | For Sale | $246,000 | -- | $173 / Sq Ft |
Tax History Compared to Growth
Agents Affiliated with this Home
-

Seller's Agent in 2025
Janet Rogers
D.R. Horton, Inc.
(252) 259-8017
596 Total Sales
-

Buyer's Agent in 2025
Kristy Askew
Berkshire Hathaway HomeServices Prime Properties
(919) 280-1818
82 Total Sales
Map
Source: Hive MLS
MLS Number: 100500217
- 3304 Tatlock Way Unit E
- 3304 Tatlock Way Unit D
- 3304 Tatlock Way Unit C
- 3304 Tatlock Way Unit A
- Pearson Plan at Carter Ridge - The Townes
- 1120 B's Barbeque Rd Unit C
- BELHAVEN Plan at Carter Ridge
- Robie Plan at Carter Ridge
- Hayden Plan at Carter Ridge
- Penwell Plan at Carter Ridge
- Oliver Plan at Carter Ridge
- 925 B's Barbeque Rd
- 2905 Cedar Creek Rd Unit D
- 2903 Cedar Creek Rd Unit B
- 3008 Satterfield Dr
- 3192 N Carolina 43
- 2501 Bluff View Ct Unit A
- 1107 Grovemont Dr Unit D9
- 1105 Grovemont Dr Unit C4
- 3302 Midland Ct Unit A
