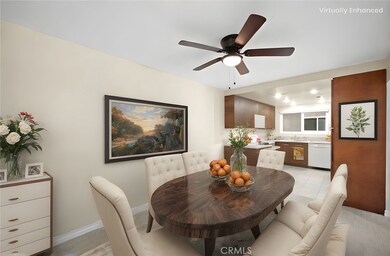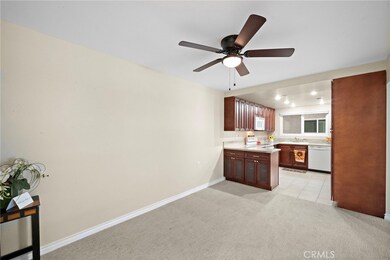3304 Via Carrizo Unit O Laguna Woods, CA 92637
Estimated payment $3,477/month
Highlights
- Golf Course Community
- Fitness Center
- Heated Spa
- Community Stables
- 24-Hour Security
- No Units Above
About This Home
WELCOME to 3304 Via Carrizo, Unit O--YOUR DREAM HOME! This charming, END UNIT condo offers an unbeatable combination of comfort, convenience and style. Located in a highly desirable location with NO ONE ABOVE, you will enjoy a serene atmosphere and views from the left side of this unit. Best of all, there are NO STAIRS to navigate; making this home easily accessible and hassle-free! & your carport space, is located close by. Step inside to discover a beautiful UPGRADED 2- BEDROOM 2-BATHROOM, Popular Casa Vista Manor complete with an OPEN MODERN KITCHEN featuring stunning BULL-NOSED GRANITE COUNTERTOPS, RECESSED LIGHTING and designer flooring. The spacious kitchen also boasts a PULL-OUT PANTRY for extra storage. Whether you're preparing a meal or enjoying your morning coffee or tea, the seamless flow into the DINING AREA makes entertaining a breeze. The fresh CUSTOM PAINT throughout the unit and NEW DESIGNER CARPETING in the LIVING ROOM and BOTH BEDROOMS, paired with CROWN MOLDING base-boards, create an airy and inviting atmosphere throught. The DOUBLE PANE WINDOWS offer natural light and energy efficiency while IN-UNIT WASHER & DRYER add to the ultimate convenience. The PRIMARY BEDROOM is a true retreat, with ample space a CEILING FAN, pleanty of closet space plus a HUGE WALK- IN CLOSET to keep all your belongings orgized. The en-suite bathroom has been updated and features A SHOWER-TUB combination fro your relaxation, a window for natural light, and CORIAN COUNTERTOPS for a touch of luxury. The SECONDARY BEDROOM is equally inviting, featuring CROWN MOLDING, Base-board lots of closet space a CEILING FAN, it also offers direct access to your private BALCONY, UPDATED SECOND BATHROOM with a REMODELED WALK IN SHOWER with DUAL SHOWER-HEADS and is complete with Corian vanity countertops. The CARPORT PARKING, is VERY CLOSE BY from the unit. This home offers the perfect balance of style, comfort and practicality. HOA dues covering; Water, Cable TV w/over 200 chanels, Trash collection, Building maintance & Building Insurance, Guard Gated, Security Patrol. Laguna Woods Village Resort-Style Living at its finest, featuring 27 Hole Golf course & a Par 3 walking course, Bocce Ball, Bridge Room, Tennis, Pickle Ball, 5 Pools, Fitness Center, Art Studio, 7 unique Club houses & more. Don't miss out on this incrediable oppurtunity to live in one of the most sought-after 55+Communities in the area.
Listing Agent
HomeSmart, Evergreen Realty Brokerage Phone: 714-204-7750 License #01900465 Listed on: 07/21/2025

Co-Listing Agent
HomeSmart, Evergreen Realty Brokerage Phone: 714-204-7750 License #00613449
Property Details
Home Type
- Condominium
Year Built
- Built in 1973 | Remodeled
Lot Details
- No Units Above
- End Unit
- 1 Common Wall
- Wrought Iron Fence
HOA Fees
- $855 Monthly HOA Fees
Property Views
- Woods
- Neighborhood
Home Design
- Entry on the 1st floor
- Turnkey
Interior Spaces
- 1,079 Sq Ft Home
- 1-Story Property
- Open Floorplan
- Crown Molding
- Ceiling Fan
- Recessed Lighting
- Double Pane Windows
- Window Screens
- Sliding Doors
- Entryway
- Living Room
- Living Room Balcony
- Storage
- Center Hall
Kitchen
- Updated Kitchen
- Electric Oven
- Electric Cooktop
- Range Hood
- Microwave
- Dishwasher
- Granite Countertops
- Self-Closing Cabinet Doors
- Disposal
Flooring
- Carpet
- Tile
Bedrooms and Bathrooms
- 2 Bedrooms | 1 Primary Bedroom on Main
- Walk-In Closet
- Mirrored Closets Doors
- Remodeled Bathroom
- Bathroom on Main Level
- 2 Full Bathrooms
- Granite Bathroom Countertops
- Bathtub with Shower
- Multiple Shower Heads
- Walk-in Shower
- Exhaust Fan In Bathroom
Laundry
- Laundry Room
- Stacked Washer and Dryer
Home Security
Parking
- 4 Car Garage
- 4 Detached Carport Spaces
- Parking Storage or Cabinetry
- Parking Available
- Assigned Parking
Accessible Home Design
- Grab Bar In Bathroom
- Low Pile Carpeting
- Accessible Parking
Outdoor Features
- Heated Spa
- Exterior Lighting
- Rain Gutters
Utilities
- Cooling System Mounted To A Wall/Window
- Air Source Heat Pump
- Electric Water Heater
- Cable TV Available
Listing and Financial Details
- Tax Lot 1
- Tax Tract Number 7896
- Assessor Parcel Number 93272048
- $16 per year additional tax assessments
- Seller Considering Concessions
Community Details
Overview
- Active Adult
- 12,375 Units
- Vmsinc. Association, Phone Number (949) 597-4600
- Third Mutual HOA
- Casa Vista
- Maintained Community
Amenities
- Community Fire Pit
- Community Barbecue Grill
- Sauna
- Clubhouse
- Banquet Facilities
- Billiard Room
- Meeting Room
- Card Room
- Recreation Room
Recreation
- Golf Course Community
- Tennis Courts
- Pickleball Courts
- Racquetball
- Bocce Ball Court
- Ping Pong Table
- Fitness Center
- Community Pool
- Community Spa
- Community Stables
- Horse Trails
- Hiking Trails
- Bike Trail
Pet Policy
- Pets Allowed with Restrictions
Security
- 24-Hour Security
- Controlled Access
- Carbon Monoxide Detectors
- Fire and Smoke Detector
Map
Home Values in the Area
Average Home Value in this Area
Tax History
| Year | Tax Paid | Tax Assessment Tax Assessment Total Assessment is a certain percentage of the fair market value that is determined by local assessors to be the total taxable value of land and additions on the property. | Land | Improvement |
|---|---|---|---|---|
| 2025 | $1,914 | $188,326 | $90,767 | $97,559 |
| 2024 | $1,914 | $184,634 | $88,987 | $95,647 |
| 2023 | $1,869 | $181,014 | $87,242 | $93,772 |
| 2022 | $1,836 | $177,465 | $85,531 | $91,934 |
| 2021 | $1,800 | $173,986 | $83,854 | $90,132 |
| 2020 | $1,784 | $172,202 | $82,994 | $89,208 |
| 2019 | $1,748 | $168,826 | $81,367 | $87,459 |
| 2018 | $1,716 | $165,516 | $79,771 | $85,745 |
| 2017 | $1,682 | $162,271 | $78,207 | $84,064 |
| 2016 | $1,654 | $159,090 | $76,674 | $82,416 |
| 2015 | $1,634 | $156,701 | $75,522 | $81,179 |
| 2014 | $1,599 | $153,632 | $74,043 | $79,589 |
Property History
| Date | Event | Price | List to Sale | Price per Sq Ft |
|---|---|---|---|---|
| 11/18/2025 11/18/25 | Pending | -- | -- | -- |
| 07/21/2025 07/21/25 | For Sale | $468,000 | 0.0% | $434 / Sq Ft |
| 05/26/2014 05/26/14 | Rented | $1,700 | 0.0% | -- |
| 04/26/2014 04/26/14 | Under Contract | -- | -- | -- |
| 01/18/2014 01/18/14 | For Rent | $1,700 | -- | -- |
Purchase History
| Date | Type | Sale Price | Title Company |
|---|---|---|---|
| Grant Deed | $147,000 | Fidelity National Title | |
| Interfamily Deed Transfer | -- | -- | |
| Grant Deed | $185,000 | American Title |
Mortgage History
| Date | Status | Loan Amount | Loan Type |
|---|---|---|---|
| Previous Owner | $55,000 | No Value Available |
Source: California Regional Multiple Listing Service (CRMLS)
MLS Number: OC25162006
APN: 932-720-48
- 3300 Via Carrizo Unit A
- 3300 Via Carrizo Unit D
- 3346 Bahia Blanca E Unit A
- 3255 San Amadeo Unit B
- 3270 San Amadeo Unit B
- 3277 San Amadeo Unit A
- 3352 Bahia Blanca E Unit B
- 3253 San Amadeo Unit P
- 3296 San Amadeo
- 3243 San Amadeo Unit 2H
- 3241 San Amadeo Unit 2H
- 3241 San Amadeo Unit 1G
- 3244 San Amadeo Unit 2C
- 3504 Bahia Blanca W Unit C
- 3271 San Amadeo Unit P
- 3382 Punta Alta Unit N
- 3336 Punta Alta Unit 1F
- 3338 Punta Alta Unit 1G
- 3500 Bahia Blanca W Unit 3B
- 5372 Punta Alta Unit 1C






