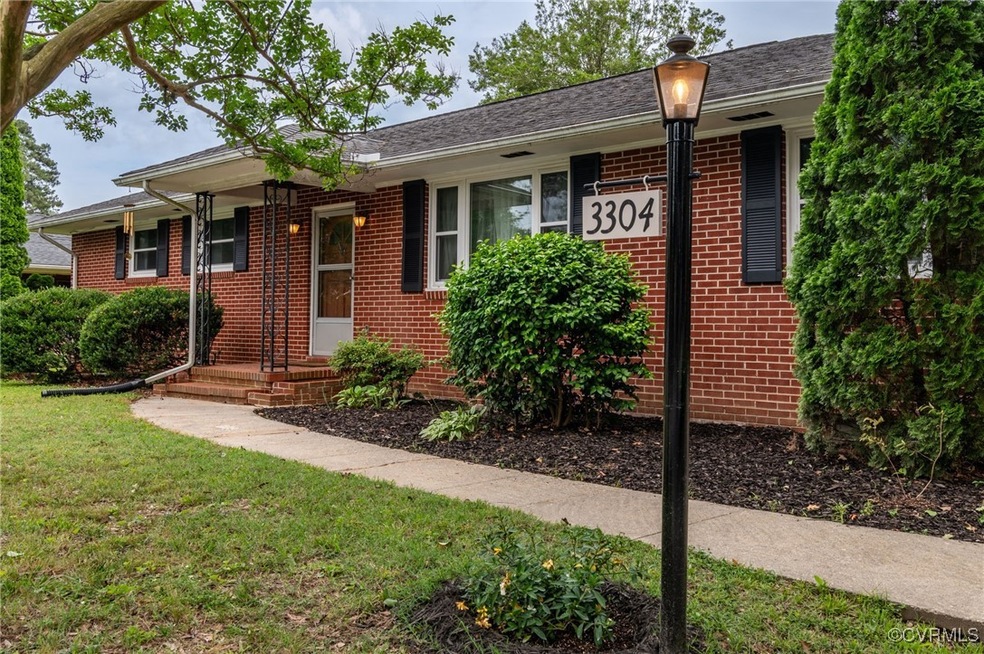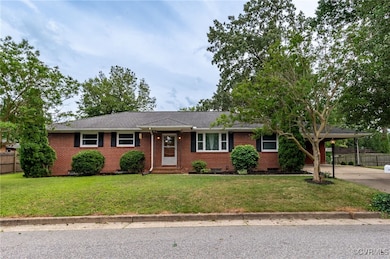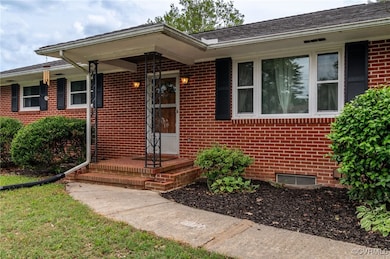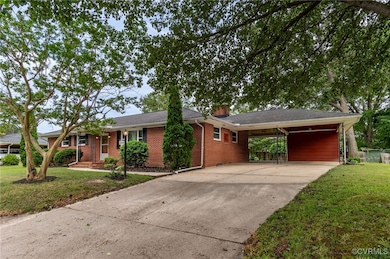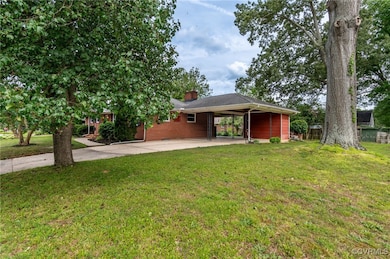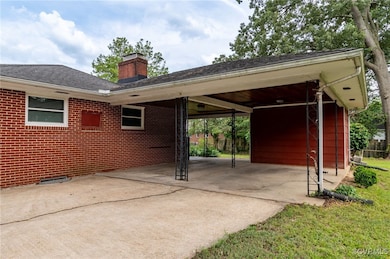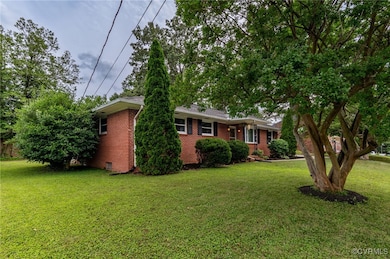
3304 Walnut St Hopewell, VA 23860
Highlights
- Wood Flooring
- Rear Porch
- Attic Fan
- 2 Fireplaces
- Patio
- Forced Air Heating and Cooling System
About This Home
As of July 2025New Price of 315,000!
Are you looking for a house with major potential? Space to adapt and enhance to suite your needs? You've found it on Walnut Street. You'll first notice the gardens and landscape with many mature plantings that pop with color through all seasons. This home boasts hardwood floors throughout most spaces on the first floor, and LVP where the wood ends. The huge sunny living room opens into the family room, with an amazing brick fireplace, and also into the wide open kitchen (with island!). This kitchen was fully renovated in the last year and brings a stunning amount of space. The primary bedroom with full ensuite bath, plus two additional ample bedrooms with roomy closets, a full hallway bath round out the main floor of the home. When you're ready to move below grade to check out the basement, that's when you will be floored! In the main area of the basement there are both a brick fireplace AND a wet bar for excellent entertainment space. There are two additional roughed in rooms, and a laundry room on the basement floor. Brand new basement waterproofing system has been installed in the last year making it completely ready for finishing touches for a fully livable space. This home also has a roof that's under 5 years old!
Last Agent to Sell the Property
Long & Foster REALTORS License #0225227513 Listed on: 06/03/2025

Home Details
Home Type
- Single Family
Est. Annual Taxes
- $2,459
Year Built
- Built in 1960
Lot Details
- 0.29 Acre Lot
- Level Lot
- Zoning described as R1
Home Design
- Brick Exterior Construction
- Composition Roof
Interior Spaces
- 1,624 Sq Ft Home
- 1-Story Property
- 2 Fireplaces
- Wood Burning Fireplace
- Fireplace Features Masonry
- Attic Fan
Kitchen
- Electric Cooktop
- Dishwasher
Flooring
- Wood
- Ceramic Tile
- Vinyl
Bedrooms and Bathrooms
- 3 Bedrooms
- 2 Full Bathrooms
Laundry
- Dryer
- Washer
Basement
- Heated Basement
- Basement Fills Entire Space Under The House
- Sump Pump
Parking
- Carport
- Driveway
- Paved Parking
Outdoor Features
- Patio
- Outbuilding
- Rear Porch
Schools
- Copeland Elementary School
- Carter G. Woodson Middle School
- Hopewell High School
Utilities
- Forced Air Heating and Cooling System
- Heating System Uses Natural Gas
- Vented Exhaust Fan
- Gas Water Heater
Community Details
- Appomattox Heights Section B Subdivision
Listing and Financial Details
- Tax Lot 40
- Assessor Parcel Number 003-0210
Ownership History
Purchase Details
Home Financials for this Owner
Home Financials are based on the most recent Mortgage that was taken out on this home.Purchase Details
Similar Homes in Hopewell, VA
Home Values in the Area
Average Home Value in this Area
Purchase History
| Date | Type | Sale Price | Title Company |
|---|---|---|---|
| Bargain Sale Deed | $320,000 | Old Republic National Title | |
| Quit Claim Deed | -- | -- |
Mortgage History
| Date | Status | Loan Amount | Loan Type |
|---|---|---|---|
| Open | $326,880 | VA |
Property History
| Date | Event | Price | Change | Sq Ft Price |
|---|---|---|---|---|
| 07/30/2025 07/30/25 | Sold | $320,000 | +1.6% | $197 / Sq Ft |
| 06/23/2025 06/23/25 | Pending | -- | -- | -- |
| 06/23/2025 06/23/25 | Price Changed | $315,000 | -3.1% | $194 / Sq Ft |
| 06/12/2025 06/12/25 | For Sale | $325,000 | +41.3% | $200 / Sq Ft |
| 06/01/2023 06/01/23 | Sold | $230,000 | +4.5% | $142 / Sq Ft |
| 05/01/2023 05/01/23 | Pending | -- | -- | -- |
| 04/27/2023 04/27/23 | For Sale | $220,000 | -- | $135 / Sq Ft |
Tax History Compared to Growth
Tax History
| Year | Tax Paid | Tax Assessment Tax Assessment Total Assessment is a certain percentage of the fair market value that is determined by local assessors to be the total taxable value of land and additions on the property. | Land | Improvement |
|---|---|---|---|---|
| 2025 | $2,764 | $236,200 | $41,100 | $195,100 |
| 2024 | $2,546 | $217,600 | $37,400 | $180,200 |
| 2023 | $2,439 | $217,600 | $37,400 | $180,200 |
| 2022 | $2,044 | $180,900 | $37,600 | $143,300 |
| 2021 | $2,044 | $180,900 | $37,600 | $143,300 |
| 2020 | $2,121 | $187,700 | $39,600 | $148,100 |
| 2019 | $2,121 | $187,700 | $39,600 | $148,100 |
| 2018 | $1,806 | $159,800 | $37,500 | $122,300 |
| 2017 | $1,806 | $159,800 | $37,500 | $122,300 |
| 2016 | $1,955 | $173,000 | $37,500 | $135,500 |
| 2015 | $977 | $173,000 | $37,500 | $135,500 |
| 2014 | $905 | $163,000 | $42,600 | $120,400 |
Agents Affiliated with this Home
-
Emily Stanford

Seller's Agent in 2025
Emily Stanford
Long & Foster
(804) 247-1111
2 in this area
29 Total Sales
-
Kia Townes

Buyer's Agent in 2025
Kia Townes
1st Class Real Estate RVA
(804) 398-1120
11 in this area
191 Total Sales
-
Katie Burton

Seller's Agent in 2023
Katie Burton
Ingram & Associates-Hopewell
(804) 720-1794
11 in this area
21 Total Sales
-
April Beasley

Seller Co-Listing Agent in 2023
April Beasley
Ingram & Associates-Hopewell
(804) 908-7942
30 in this area
53 Total Sales
Map
Source: Central Virginia Regional MLS
MLS Number: 2515608
APN: 003-0210
- 3301 Warsaw Ave
- 3209 Walnut St
- 104 Peter Francisco Dr
- 3506 W Broadway
- 3502 Ivor St
- 502 Delton Ave
- 206 Crescent Ave
- 420 Park Ave
- 612 Woodland Rd
- 106 Crescent Ave
- 3000 Riverside Ave
- 3015 River Rd
- 2609 Lee St
- 3028 Pickett St
- 2604 Jackson St
- 205 Brooklawn Ave
- 3809 Crows Nest Ct
- 3004 Pickett St
- 2807 Clingman St
- DELMAR Plan at Anchor Point
