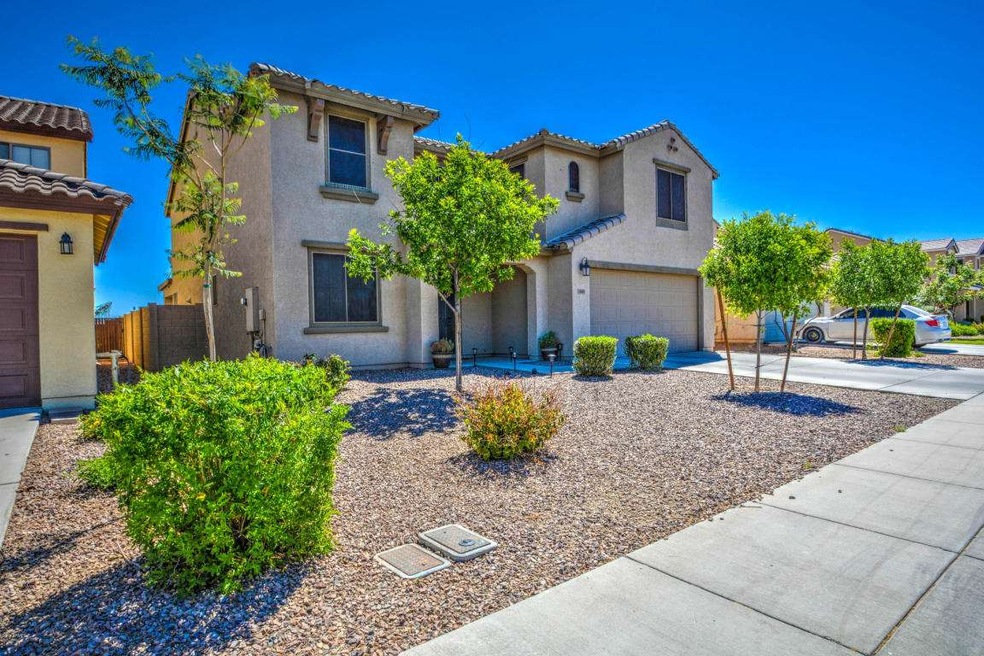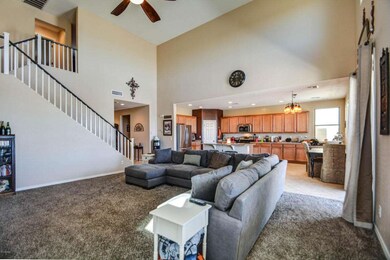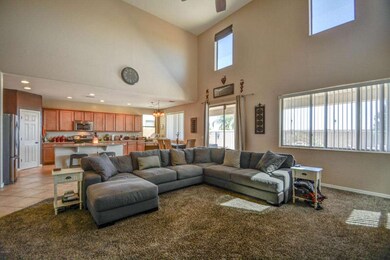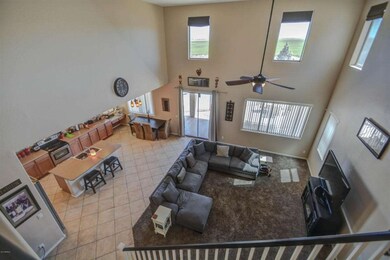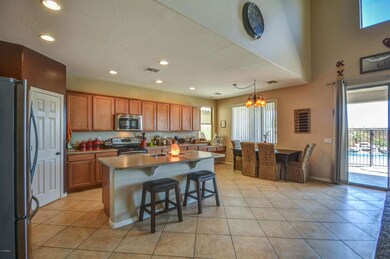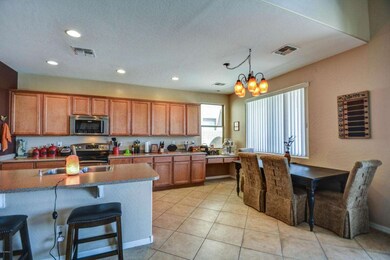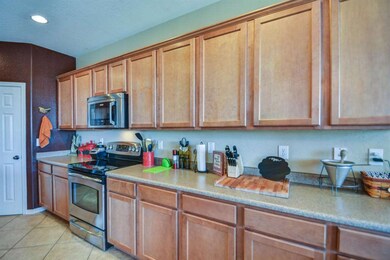
33047 N Slate Creek Dr San Tan Valley, AZ 85143
Skyline Ranch NeighborhoodHighlights
- Private Pool
- Covered Patio or Porch
- Tandem Parking
- Mountain View
- Eat-In Kitchen
- 3-minute walk to Skyline Ranch Community Park
About This Home
As of June 2018Beautiful home on a premium lot, no homes directly behind you! This home has all there is to offer including a 3 car tandem garage for your vehicles to fit comfortably and plenty of room for storage. This home offers a sparkling pool that is equipped with a self cleaning system and immaculate waterfall. The pool is surrounded by pavers transforming your private back yard into an entertaining oasis. Extended covered patio provides plenty of shaded area for enjoying evenings out back. Many upgrades throughout! There is a bedroom downstairs with a full bath for your guests. The loft offers a great theatre setting. Master bedroom suite upstairs with a sitting area. Master bathroom has a separate tub and shower, double sinks, and a large walk in closet!This home has it all!
Last Agent to Sell the Property
San Tan Valley Real Estate Co., LLC Brokerage Phone: 480-789-2209 License #SA585935000 Listed on: 04/04/2016
Home Details
Home Type
- Single Family
Est. Annual Taxes
- $1,498
Year Built
- Built in 2006
Lot Details
- 6,534 Sq Ft Lot
- Desert faces the front and back of the property
- Block Wall Fence
- Backyard Sprinklers
- Sprinklers on Timer
- Grass Covered Lot
HOA Fees
- $62 Monthly HOA Fees
Parking
- 3 Car Garage
- 2 Open Parking Spaces
- Tandem Parking
- Garage Door Opener
Home Design
- Wood Frame Construction
- Tile Roof
- Stucco
Interior Spaces
- 2,764 Sq Ft Home
- 2-Story Property
- Ceiling height of 9 feet or more
- Ceiling Fan
- Solar Screens
- Mountain Views
Kitchen
- Eat-In Kitchen
- Breakfast Bar
- Built-In Microwave
- Kitchen Island
Flooring
- Carpet
- Laminate
- Tile
Bedrooms and Bathrooms
- 4 Bedrooms
- Primary Bathroom is a Full Bathroom
- 3 Bathrooms
- Dual Vanity Sinks in Primary Bathroom
- Bathtub With Separate Shower Stall
Pool
- Private Pool
- Fence Around Pool
- Pool Pump
Outdoor Features
- Covered Patio or Porch
Schools
- Skyline Ranch Elementary School
- Florence High School
Utilities
- Refrigerated Cooling System
- Heating Available
- High Speed Internet
- Cable TV Available
Listing and Financial Details
- Home warranty included in the sale of the property
- Tax Lot 80
- Assessor Parcel Number 210-08-362
Community Details
Overview
- Association fees include ground maintenance
- City Property Association, Phone Number (602) 437-4777
- Built by Element
- Parcel B At Skyline Ranch Phase 2 Subdivision
Recreation
- Community Playground
- Bike Trail
Ownership History
Purchase Details
Home Financials for this Owner
Home Financials are based on the most recent Mortgage that was taken out on this home.Purchase Details
Home Financials for this Owner
Home Financials are based on the most recent Mortgage that was taken out on this home.Purchase Details
Home Financials for this Owner
Home Financials are based on the most recent Mortgage that was taken out on this home.Purchase Details
Home Financials for this Owner
Home Financials are based on the most recent Mortgage that was taken out on this home.Purchase Details
Purchase Details
Home Financials for this Owner
Home Financials are based on the most recent Mortgage that was taken out on this home.Similar Homes in San Tan Valley, AZ
Home Values in the Area
Average Home Value in this Area
Purchase History
| Date | Type | Sale Price | Title Company |
|---|---|---|---|
| Interfamily Deed Transfer | -- | Accommodation | |
| Warranty Deed | $275,000 | First American Title Service | |
| Warranty Deed | $229,000 | Equity Title Agency Inc | |
| Warranty Deed | $221,000 | Fidelity Natl Title Agency I | |
| Warranty Deed | $195,000 | Stewart Title & Trust Of Pho | |
| Interfamily Deed Transfer | -- | Stewart Title & Trust Of Pho | |
| Warranty Deed | $196,351 | First American Title Ins Co | |
| Warranty Deed | -- | First American Title Ins Co |
Mortgage History
| Date | Status | Loan Amount | Loan Type |
|---|---|---|---|
| Open | $280,506 | VA | |
| Closed | $368,816 | VA | |
| Closed | $280,506 | VA | |
| Closed | $283,977 | VA | |
| Previous Owner | $236,650 | VA | |
| Previous Owner | $229,000 | VA | |
| Previous Owner | $216,997 | FHA | |
| Previous Owner | $191,468 | FHA | |
| Previous Owner | $150,000 | New Conventional | |
| Previous Owner | $157,080 | Purchase Money Mortgage | |
| Previous Owner | $19,500 | New Conventional |
Property History
| Date | Event | Price | Change | Sq Ft Price |
|---|---|---|---|---|
| 06/25/2018 06/25/18 | Sold | $275,000 | -1.8% | $99 / Sq Ft |
| 05/09/2018 05/09/18 | Pending | -- | -- | -- |
| 05/06/2018 05/06/18 | For Sale | $279,900 | +22.2% | $101 / Sq Ft |
| 07/13/2016 07/13/16 | Sold | $229,000 | -13.6% | $83 / Sq Ft |
| 05/24/2016 05/24/16 | Pending | -- | -- | -- |
| 04/04/2016 04/04/16 | For Sale | $265,000 | +19.9% | $96 / Sq Ft |
| 05/05/2015 05/05/15 | Sold | $221,000 | +0.5% | $80 / Sq Ft |
| 04/01/2015 04/01/15 | For Sale | $220,000 | +12.8% | $80 / Sq Ft |
| 11/08/2013 11/08/13 | Sold | $195,000 | -2.5% | $71 / Sq Ft |
| 10/12/2013 10/12/13 | Pending | -- | -- | -- |
| 10/08/2013 10/08/13 | Price Changed | $200,000 | -7.0% | $72 / Sq Ft |
| 09/19/2013 09/19/13 | Price Changed | $215,000 | -1.8% | $78 / Sq Ft |
| 08/14/2013 08/14/13 | For Sale | $219,000 | -- | $79 / Sq Ft |
Tax History Compared to Growth
Tax History
| Year | Tax Paid | Tax Assessment Tax Assessment Total Assessment is a certain percentage of the fair market value that is determined by local assessors to be the total taxable value of land and additions on the property. | Land | Improvement |
|---|---|---|---|---|
| 2025 | $1,614 | $35,384 | -- | -- |
| 2024 | $1,768 | $35,683 | -- | -- |
| 2023 | $1,617 | $31,916 | $1,250 | $30,666 |
| 2022 | $1,591 | $22,275 | $1,250 | $21,025 |
| 2021 | $1,768 | $20,205 | $0 | $0 |
| 2020 | $1,592 | $19,874 | $0 | $0 |
| 2019 | $1,594 | $18,547 | $0 | $0 |
| 2018 | $1,526 | $16,127 | $0 | $0 |
| 2017 | $1,434 | $16,100 | $0 | $0 |
| 2016 | $1,455 | $16,000 | $1,250 | $14,750 |
| 2014 | -- | $11,829 | $1,000 | $10,829 |
Agents Affiliated with this Home
-
Steven Halen

Seller's Agent in 2018
Steven Halen
R & S PREMIER HOMES
(480) 253-0071
3 in this area
145 Total Sales
-
Paulette Phillips

Seller Co-Listing Agent in 2018
Paulette Phillips
HomeSmart Lifestyles
(480) 213-2550
2 in this area
79 Total Sales
-
J
Buyer's Agent in 2018
Jason Mitchell
Jason Mitchell Real Estate
-
Thomas Gremo

Buyer Co-Listing Agent in 2018
Thomas Gremo
Jason Mitchell Real Estate
(774) 272-1194
67 Total Sales
-
Kayla Jones
K
Seller's Agent in 2016
Kayla Jones
San Tan Valley Real Estate Co., LLC
(480) 789-2209
2 in this area
21 Total Sales
-
Michelle Boone

Buyer's Agent in 2016
Michelle Boone
Coldwell Banker Realty
(480) 277-5540
29 Total Sales
Map
Source: Arizona Regional Multiple Listing Service (ARMLS)
MLS Number: 5423167
APN: 210-08-362
- 714 W Desert Hills Dr
- 775 W Desert Mountain Dr
- 33034 N Pebble Creek Dr
- 959 W Desert Hills Dr
- 742 W Agrarian Hills Dr
- 1126 W Oak Tree Ln
- 32270 N Echo Canyon Rd
- 660 W Twin Peaks Pkwy
- 32219 N Echo Canyon Rd
- 697 W Twin Peaks Pkwy
- 742 W Vineyard Plains Dr
- 32121 N Chestnut Trail
- 33602 N Cobble Stone Dr
- 1251 W Agrarian Hills Dr
- 1189 W Cutleaf Cir
- 737 W Desert Valley Dr
- 32071 N Chestnut Trail
- 32165 N Larkspur Dr
- 1544 W Fruit Tree Ct
- 1755 W Desert Canyon Dr
