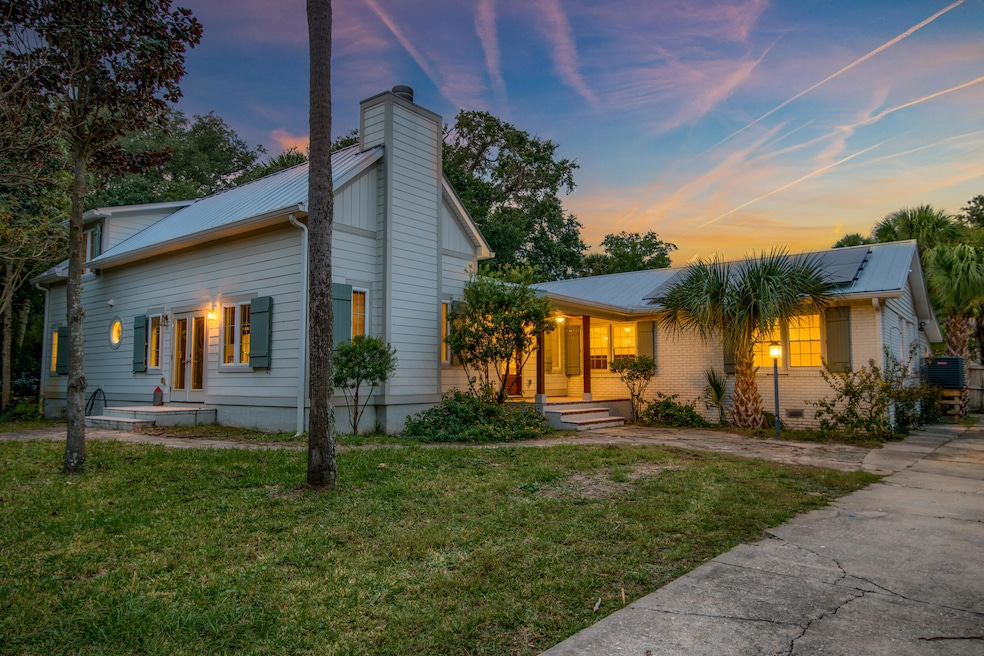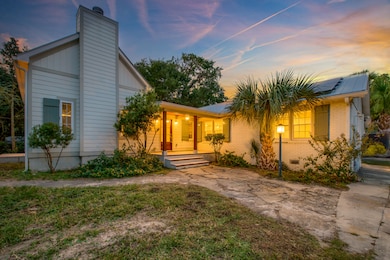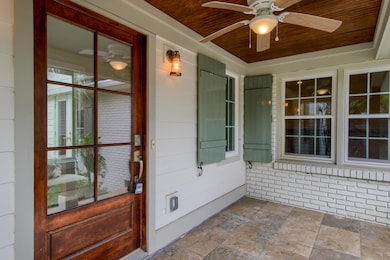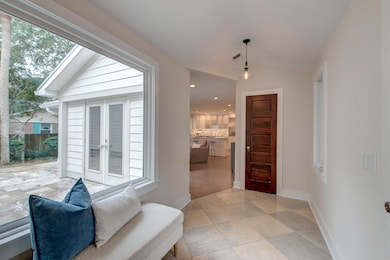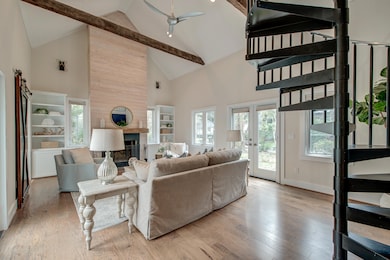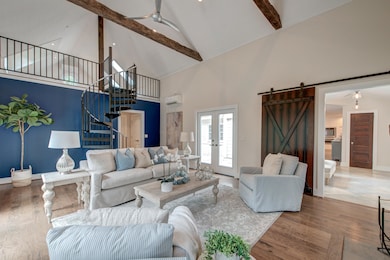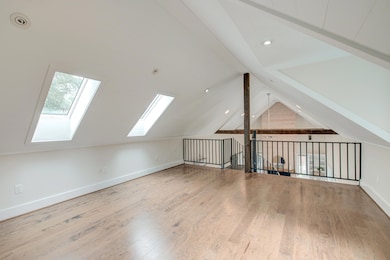3305 Hartnett Blvd Isle of Palms, SC 29451
Estimated payment $10,952/month
Highlights
- Traditional Architecture
- Cathedral Ceiling
- Sun or Florida Room
- Sullivans Island Elementary School Rated A
- Loft
- Beamed Ceilings
About This Home
***Ask about the possibility of receiving 1% reduction in interest rate and free refi.*** Beautifully situated on a tree-lined street just a few blocks from the sandy shores of Isle of Palms, this spacious home offers an inviting layout, thoughtful updates, and an unbeatable location. Surrounded by mature trees and lush landscaping for a private feel, the property welcomes you with a charming front porch and a glass-paneled front door that opens into a sun-drenched foyer with views of the incredible patio beyond.To the left of the foyer, the impressive family room immediately catches your eye with its soaring vaulted ceiling, exposed wood beams, beautiful flooring, and a striking spiral staircase leading to a versatile loft space with skylights.Two sets of glass French doors connect the room to the front yard and patio, while a statement fireplace with a live-edge wood mantle and floor-to-ceiling shiplap surround serves as a stunning focal point, flanked by built-in cabinets and shelving. Just off this space is a bedroom with two closets and a stylish bathroom featuring a frameless tile step-in shower.
To the right of the foyer, the open living and dining room flows seamlessly into the kitchen, creating a bright and welcoming space ideal for daily living and entertaining. French doors open from the living room to the patio, while the dining area offers windows that let in abundant natural light. From here, step into the roomy backyard, a serene outdoor retreat with mature trees and plenty of space to relax and enjoy the coastal air. The kitchen is simply spectacular, showcasing gleaming countertops, modern cabinetry, a stainless apron sink, and high-end stainless steel appliances including a Bosch gas cooktop, a Bosch wall oven, and a Sharp microwave drawer. There are also convenient pop out under cabinet electrical outlets.
The primary bedroom is a true retreat with backyard access, two separate closets, and a luxurious ensuite bathroom featuring a dual sink vanity and a massive tile step-in shower with dual shower heads and a detachable wand. The laundry area is conveniently located in the ensuite, and a flexible study or storage area offers additional possibilities. Three additional bedrooms and a full bathroom with both a tub and a step-in shower complete the interior, including one bedroom with its own ensuite bath featuring a Jacuzzi tub.
Additional highlights of this home include paid-off solar panels that keep utility costs around $30 per month even in the summer, high-end Grohe and Moen faucets, an Rinnai tankless water heater, and updated electrical throughout. The spacious family room addition also offers the potential to serve as an in-law suite.
This location is truly hard to beat. Public beach access is just three blocks away, local favorites like Coconut Joe's and Acme Lowcountry Kitchen are about two miles from your door, Sullivan's Island is under 3.5 miles away, Mount Pleasant is less than four miles, and historic downtown Charleston is under 13 miles. Don't miss this opportunity to own an exceptional Isle of Palms home in one of the most sought-after coastal locations.
Home Details
Home Type
- Single Family
Est. Annual Taxes
- $8,324
Year Built
- Built in 1966
Lot Details
- 0.29 Acre Lot
- Interior Lot
Parking
- Off-Street Parking
Home Design
- Traditional Architecture
- Brick Exterior Construction
Interior Spaces
- 3,146 Sq Ft Home
- 1-Story Property
- Beamed Ceilings
- Smooth Ceilings
- Cathedral Ceiling
- Ceiling Fan
- Skylights
- Entrance Foyer
- Family Room with Fireplace
- Combination Dining and Living Room
- Loft
- Bonus Room
- Sun or Florida Room
Kitchen
- Built-In Electric Oven
- Gas Cooktop
- Microwave
- Dishwasher
- Disposal
Flooring
- Carpet
- Ceramic Tile
Bedrooms and Bathrooms
- 5 Bedrooms
- Dual Closets
- 4 Full Bathrooms
- Soaking Tub
Basement
- Exterior Basement Entry
- Crawl Space
Outdoor Features
- Patio
- Front Porch
- Stoop
Schools
- Sullivans Island Elementary School
- Moultrie Middle School
- Wando High School
Utilities
- Central Air
- Heating Available
- Tankless Water Heater
- Septic Tank
Community Details
- Forest Trail Subdivision
Map
Home Values in the Area
Average Home Value in this Area
Tax History
| Year | Tax Paid | Tax Assessment Tax Assessment Total Assessment is a certain percentage of the fair market value that is determined by local assessors to be the total taxable value of land and additions on the property. | Land | Improvement |
|---|---|---|---|---|
| 2024 | $8,324 | $35,570 | $0 | $0 |
| 2023 | $8,324 | $23,720 | $0 | $0 |
| 2022 | $7,821 | $35,570 | $0 | $0 |
| 2021 | $7,733 | $35,570 | $0 | $0 |
| 2020 | $7,629 | $35,570 | $0 | $0 |
| 2019 | $8,454 | $37,500 | $0 | $0 |
| 2017 | $8,073 | $37,500 | $0 | $0 |
| 2016 | $7,752 | $37,500 | $0 | $0 |
| 2015 | $5,958 | $30,140 | $0 | $0 |
| 2014 | $5,453 | $0 | $0 | $0 |
| 2011 | -- | $0 | $0 | $0 |
Property History
| Date | Event | Price | List to Sale | Price per Sq Ft |
|---|---|---|---|---|
| 10/10/2025 10/10/25 | For Sale | $1,950,000 | -- | $620 / Sq Ft |
Purchase History
| Date | Type | Sale Price | Title Company |
|---|---|---|---|
| Interfamily Deed Transfer | -- | -- | |
| Deed | $425,000 | -- |
Source: CHS Regional MLS
MLS Number: 25027125
APN: 571-10-00-116
- 3402 Hartnett Blvd
- 3 Cross Ln
- 3301 Palm Blvd
- 3105 Palm Blvd
- 24 31st Ave
- 18 Wills Way
- 3002 Cameron Blvd
- 105 Forest Trail
- 6 30th Ave
- 257 Forest Trail
- 3 38th Ave
- 3002 Waterway Blvd
- 3802 Cameron Blvd
- 6 29th Ave
- 2906 Palm Blvd
- 2904B Palm Blvd
- 2907 Waterway Blvd
- 3001 Buccaneer Rd
- 4005 Cameron Blvd
- 15 42nd Ave
- 3 Intracoastal Ct
- 17 26th Ave
- 9 20th Ave
- 3 20th Ave
- 16 Fairway Village Ln
- 47 Twin Oaks Ln
- 806 Palm Blvd Unit A
- 416 Carolina Blvd
- 1600 Long Grove Dr Unit 1721
- 1600 Long Grove Dr Unit 226
- 2089 Oyster Reef Ln
- 1405 Long Grove Dr
- 3644 Billings St
- 1208 Winding Ridge Ct
- 1269 Center Lake Dr
- 1827 Falling Creek Cir
- 2365 Primus Rd
- 2668 Ion Ave
- 2170 Snyder Cir
- 2011 N Highway 17 Unit 2200h
