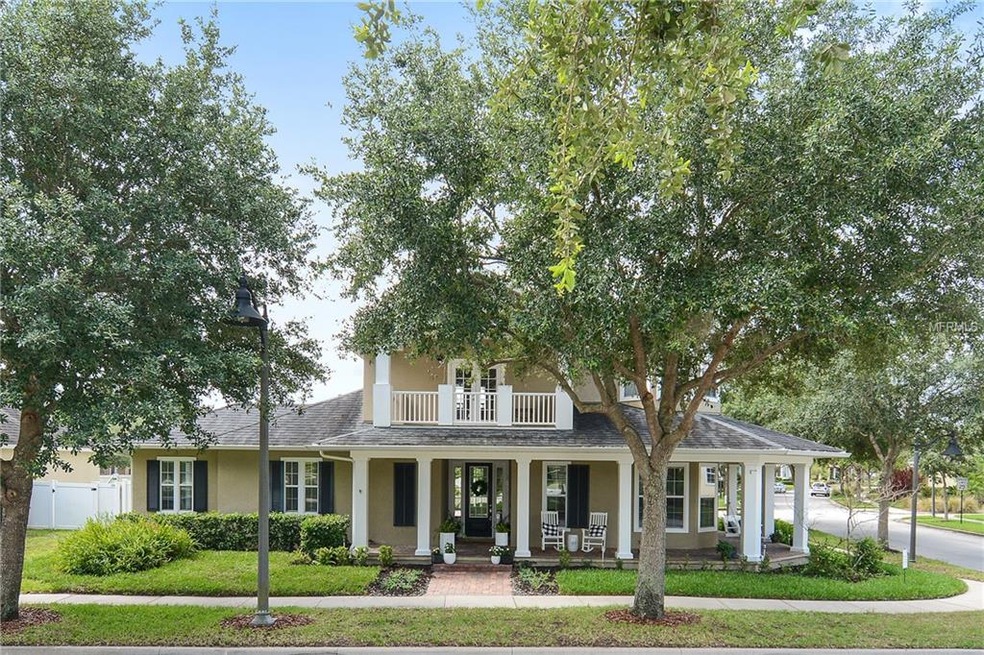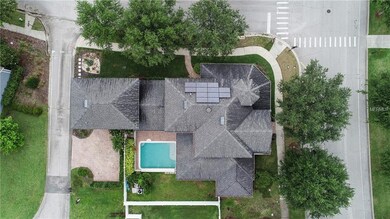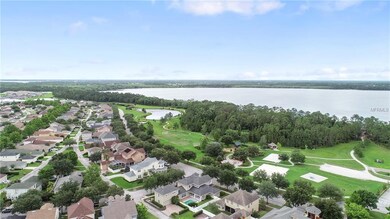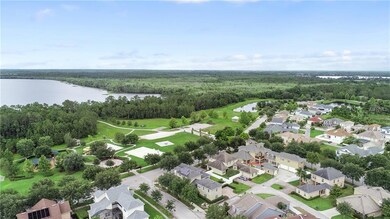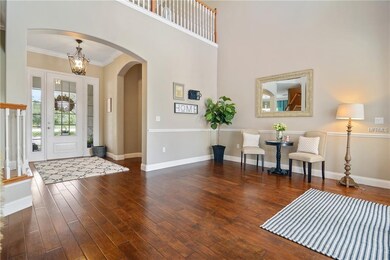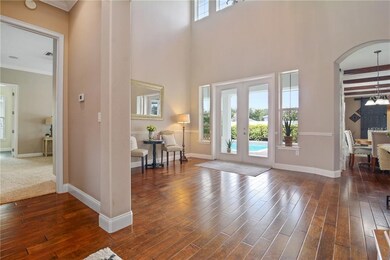
3305 Schoolhouse Rd Harmony, FL 34773
Highlights
- Boat Dock
- Access To Lake
- In Ground Pool
- Golf Course Community
- Boat Slip Deeded
- 1-minute walk to Lakeshore Park
About This Home
As of December 2021Welcome Home to this exclusive golf community estate home! Idyllic traditional home with a beautiful wrap around porch located just across the street from the park, splash pad, fishing and boat pier. You can own this beautiful estate home with 5 bedrooms and 5 bathrooms with a beautiful pool yard, garage apartment, and open floor plan. Many neighbors in the community say this is their favorite home in the entire neighborhood! The highly rated in-neighborhood schools are just a golf cart or bike ride away. Incredibly well-thought-out; open floor-plan. Save on your energy bills with the installed solar panels. Welcome family or use the one bedroom apartment to produce additional income. Please contact Jocelyn Davis with The Essential Team for a private showing or for more information on this lovely home.
Home Details
Home Type
- Single Family
Est. Annual Taxes
- $6,008
Year Built
- Built in 2007
Lot Details
- 0.25 Acre Lot
- Corner Lot
- Irrigation
- Landscaped with Trees
- Property is zoned PUD
HOA Fees
- $15 Monthly HOA Fees
Parking
- 2 Car Attached Garage
- Parking Pad
- Oversized Parking
- Garage Door Opener
- On-Street Parking
- Open Parking
Property Views
- Woods
- Park or Greenbelt
Home Design
- Traditional Architecture
- Bi-Level Home
- Planned Development
- Slab Foundation
- Shingle Roof
- Block Exterior
- Stucco
Interior Spaces
- 4,131 Sq Ft Home
- Cathedral Ceiling
- Ceiling Fan
- Great Room
- Family Room Off Kitchen
- Separate Formal Living Room
- Formal Dining Room
- Den
- Inside Utility
- Laundry in Hall
Kitchen
- Eat-In Kitchen
- Range
- Recirculated Exhaust Fan
- Microwave
- Dishwasher
- Disposal
Flooring
- Wood
- Carpet
- Ceramic Tile
Bedrooms and Bathrooms
- 5 Bedrooms
- Primary Bedroom on Main
- Walk-In Closet
- In-Law or Guest Suite
Home Security
- Security System Owned
- Fire and Smoke Detector
Pool
- In Ground Pool
- Child Gate Fence
- Pool Tile
Outdoor Features
- Access To Lake
- Fishing Pier
- Boat Slip Deeded
- Balcony
- Deck
- Covered Patio or Porch
- Rain Gutters
Schools
- Harmony Community Elementary School
- Harmony High School
Utilities
- Zoned Heating and Cooling
- Underground Utilities
- Electric Water Heater
- High Speed Internet
- Cable TV Available
Listing and Financial Details
- Home warranty included in the sale of the property
- Visit Down Payment Resource Website
- Legal Lot and Block C022 / 0001
- Assessor Parcel Number 30-26-32-2612-0001-C022
- $3,397 per year additional tax assessments
Community Details
Overview
- Association Solutions Association, Phone Number (407) 847-2280
- Harmony Subdivision
- The community has rules related to deed restrictions, fencing
- Rental Restrictions
Recreation
- Boat Dock
- Golf Course Community
- Community Playground
- Community Pool
- Park
Ownership History
Purchase Details
Home Financials for this Owner
Home Financials are based on the most recent Mortgage that was taken out on this home.Purchase Details
Home Financials for this Owner
Home Financials are based on the most recent Mortgage that was taken out on this home.Purchase Details
Home Financials for this Owner
Home Financials are based on the most recent Mortgage that was taken out on this home.Purchase Details
Purchase Details
Similar Homes in the area
Home Values in the Area
Average Home Value in this Area
Purchase History
| Date | Type | Sale Price | Title Company |
|---|---|---|---|
| Warranty Deed | $750,000 | Nona Title Inc | |
| Warranty Deed | $505,000 | Premier Title Of Central Flo | |
| Warranty Deed | $799,000 | Fidelity National Title | |
| Warranty Deed | $140,000 | -- | |
| Warranty Deed | $85,000 | -- |
Mortgage History
| Date | Status | Loan Amount | Loan Type |
|---|---|---|---|
| Open | $750,000 | VA | |
| Previous Owner | $422,624 | VA | |
| Previous Owner | $441,703 | VA | |
| Previous Owner | $441,730 | VA | |
| Previous Owner | $119,850 | Credit Line Revolving | |
| Previous Owner | $639,200 | Purchase Money Mortgage | |
| Previous Owner | $489,037 | Construction |
Property History
| Date | Event | Price | Change | Sq Ft Price |
|---|---|---|---|---|
| 12/22/2021 12/22/21 | Sold | $750,000 | 0.0% | $182 / Sq Ft |
| 12/04/2021 12/04/21 | Pending | -- | -- | -- |
| 11/02/2021 11/02/21 | For Sale | $750,000 | +48.5% | $182 / Sq Ft |
| 01/15/2019 01/15/19 | Sold | $505,000 | 0.0% | $122 / Sq Ft |
| 11/01/2018 11/01/18 | Pending | -- | -- | -- |
| 11/01/2018 11/01/18 | Price Changed | $505,000 | +1.2% | $122 / Sq Ft |
| 10/31/2018 10/31/18 | Price Changed | $499,000 | -3.1% | $121 / Sq Ft |
| 10/19/2018 10/19/18 | Price Changed | $515,000 | -0.8% | $125 / Sq Ft |
| 10/12/2018 10/12/18 | Price Changed | $519,000 | -0.2% | $126 / Sq Ft |
| 10/07/2018 10/07/18 | Price Changed | $520,000 | +0.2% | $126 / Sq Ft |
| 08/04/2018 08/04/18 | Price Changed | $519,000 | -0.2% | $126 / Sq Ft |
| 07/12/2018 07/12/18 | Price Changed | $520,000 | +0.2% | $126 / Sq Ft |
| 07/05/2018 07/05/18 | Price Changed | $519,000 | -0.2% | $126 / Sq Ft |
| 06/28/2018 06/28/18 | Price Changed | $520,000 | +0.2% | $126 / Sq Ft |
| 06/24/2018 06/24/18 | Price Changed | $519,000 | -0.2% | $126 / Sq Ft |
| 06/21/2018 06/21/18 | Price Changed | $520,000 | +0.2% | $126 / Sq Ft |
| 06/12/2018 06/12/18 | Price Changed | $519,000 | -0.2% | $126 / Sq Ft |
| 05/30/2018 05/30/18 | For Sale | $520,000 | -- | $126 / Sq Ft |
Tax History Compared to Growth
Tax History
| Year | Tax Paid | Tax Assessment Tax Assessment Total Assessment is a certain percentage of the fair market value that is determined by local assessors to be the total taxable value of land and additions on the property. | Land | Improvement |
|---|---|---|---|---|
| 2024 | $4,635 | $720,594 | -- | -- |
| 2023 | $4,635 | $699,606 | $0 | $0 |
| 2022 | $13,315 | $644,500 | $65,000 | $579,500 |
| 2021 | $3,890 | $415,624 | $0 | $0 |
| 2020 | $3,856 | $409,886 | $0 | $0 |
| 2019 | $10,336 | $440,000 | $48,000 | $392,000 |
| 2018 | $9,984 | $411,500 | $50,800 | $360,700 |
| 2017 | $9,832 | $392,000 | $48,400 | $343,600 |
| 2016 | $9,936 | $394,800 | $48,400 | $346,400 |
| 2015 | $9,956 | $386,500 | $48,400 | $338,100 |
| 2014 | $10,181 | $400,300 | $48,400 | $351,900 |
Agents Affiliated with this Home
-

Seller's Agent in 2021
Jeanine Corcoran
CORCORAN CONNECT LLC
(407) 922-3308
146 in this area
255 Total Sales
-

Buyer's Agent in 2021
Gladisnell Akers
EXP REALTY LLC
(951) 775-4026
1 in this area
49 Total Sales
-

Seller's Agent in 2019
Jocelyn Davis
EXP REALTY LLC
(407) 590-7310
65 Total Sales
-

Buyer's Agent in 2019
Steven Pugh
EXP REALTY LLC
(407) 846-0940
3 in this area
257 Total Sales
Map
Source: Stellar MLS
MLS Number: O5710006
APN: 30-26-32-2612-0001-C022
- 3305 Cat Brier Trail
- 7013 Beargrass Rd
- 3325 Primrose Willow Dr
- 7012 Cupseed Ln
- 3339 Primrose Willow Dr
- 6932 Beargrass Rd
- 6971 Bluestem Rd
- 3347 Primrose Willow Dr
- 7180 Oak Glen Trail
- 7161 Oak Glen Trail
- 6988 Botanic Blvd
- 2728 Reddish Egret Bend
- 6946 Audobon Osprey Cove
- 2816 Swooping Sparrow Dr
- 2655 Swooping Sparrow Dr
- 6960 Audobon Osprey Cove
- 3349 Schoolhouse Rd
- 6905 Beargrass Rd
- 7167 Oak Glen Trail
- 7145 Oak Glen Trail
