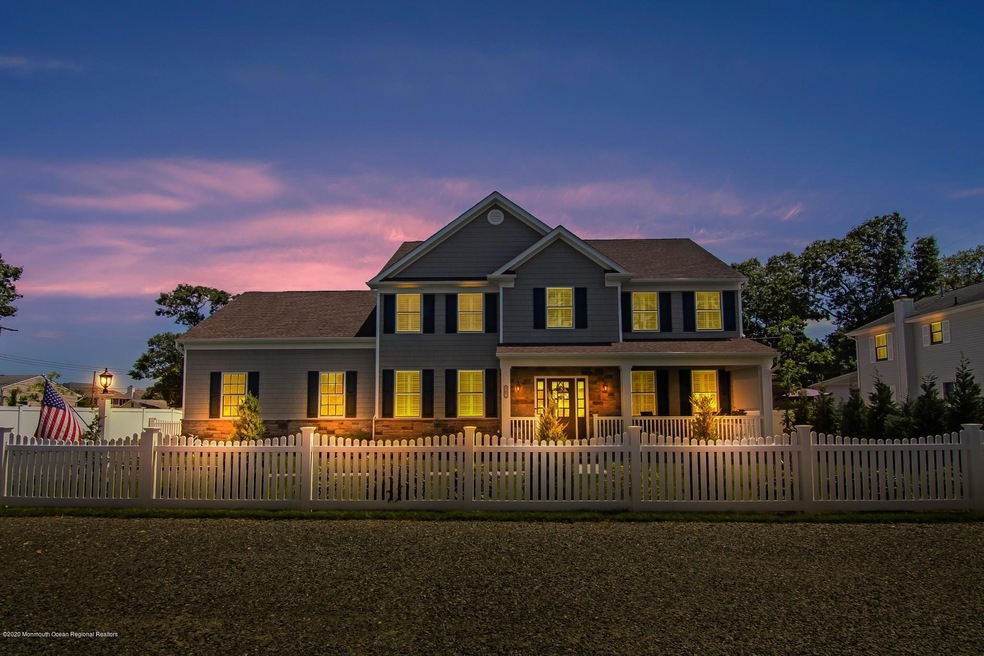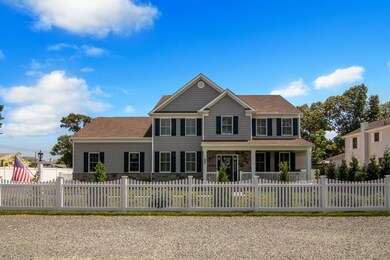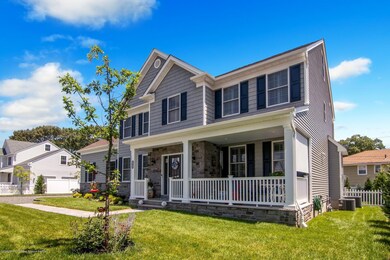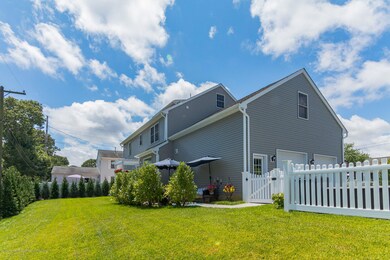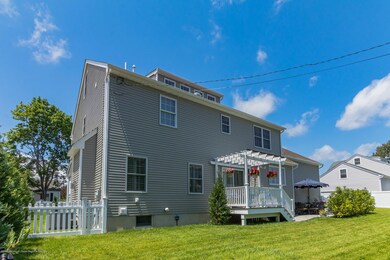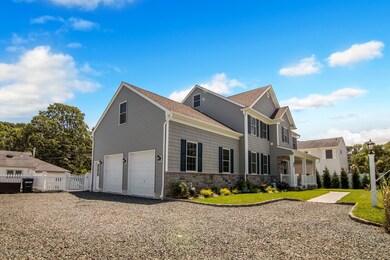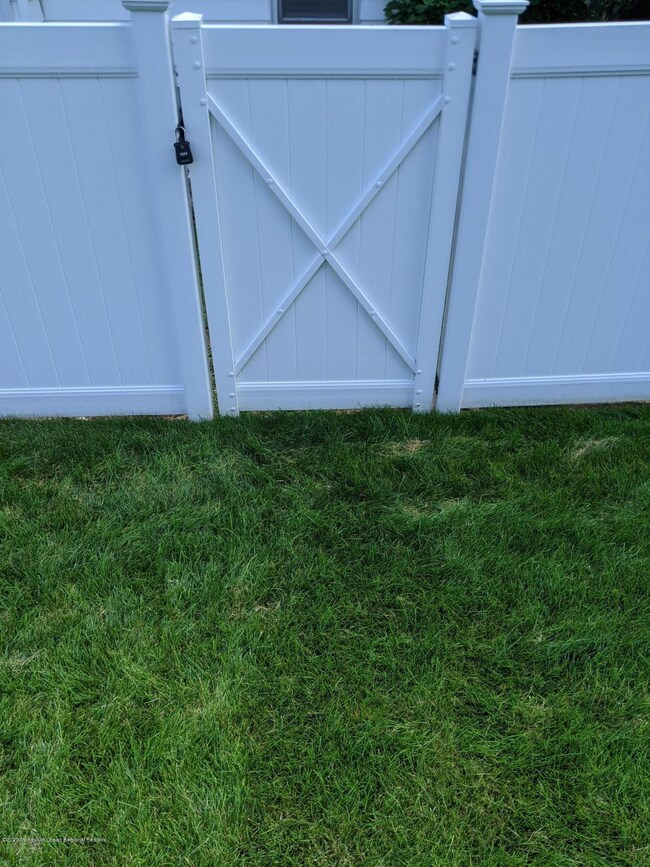
3305A River Rd Point Pleasant Boro, NJ 08742
Highlights
- Custom Home
- New Kitchen
- Recreation Room
- River View
- Deck
- Marble Flooring
About This Home
As of November 2020Smartly designed newer home not even one year old with a large fenced yard, with professional landscaping. This home has river views and TWO deeded private accesses to the river and beach with 2 entry points. You can use kayaks, canoes, paddle boards and enjoy the river. Patio, deck, pergola, and a covered front porch are designed to enjoy the expansive lawns. 2.5 car garage with an inside entry to the full, dry basement. Plenty of extra parking on the stoned driveway and extra parking area. Inside is a refreshing, modern, immaculately designed 3300 sf home with all the amenities and latest color and choices of lighting. All flooring in rich hardwood with a grey toned stain, wrought iron balusters, hardwood stairs, custom tiled baths; all in a grey/white tone. 2 story foyer with... a large open 1st and 2nd level foyer. 4 bedrooms, master bath with spa shower, 2 large walk in closets in the main bedroom along with a beautiful sitting room. Luxury ceiling fans adorn most ceilings and all lighting is customized. There is a spacious 2nd floor laundry room with a window. A full third floor with hardwood steps makes for a wonderful gym, sitting and craft room, or 5th bedroom/rec room. The attic has storage too. 3-zone AC and gas heat for ultra-efficiency and comfort. The kitchen is ultra modern and gorgeous with a wonderful island with "leathered" granite. Wine fridge, drawer micro, custom lighting, a walk-in pantry and a full utility room off the garage. Open designed family/kitchen area with a breakfast nook overlooking the deck and yard. The backyard is fully fenced and has a secure gate to the deeded access way to the river. River views, river access and minutes to the private beaches of PT. Pleasant.
Last Agent to Sell the Property
Peter Hewitt
Keller WilliamsReal Estate-Bethlehem Listed on: 08/03/2020

Last Buyer's Agent
Michelle Garagiola
Keller Williams Realty West Monmouth
Home Details
Home Type
- Single Family
Est. Annual Taxes
- $5,806
Year Built
- Built in 2019
Lot Details
- 0.25 Acre Lot
- Lot Dimensions are 100 x 107
- Cul-De-Sac
- Street terminates at a dead end
- Fenced
- Oversized Lot
- Sprinkler System
Parking
- 2.5 Car Direct Access Garage
- Garage Door Opener
- Double-Wide Driveway
- Off-Street Parking
Home Design
- Custom Home
- Colonial Architecture
- Contemporary Architecture
- Shore Colonial Architecture
- Mirrored Walls
- Shingle Roof
- Asphalt Rolled Roof
- Stone Siding
- Vinyl Siding
- Stone
Interior Spaces
- 3,300 Sq Ft Home
- 3-Story Property
- Crown Molding
- Ceiling height of 9 feet on the main level
- Skylights
- Recessed Lighting
- Gas Fireplace
- ENERGY STAR Qualified Windows
- Insulated Windows
- Blinds
- Bay Window
- Window Screens
- French Doors
- Sliding Doors
- Insulated Doors
- Entrance Foyer
- Sitting Room
- Living Room
- Combination Kitchen and Dining Room
- Home Office
- Recreation Room
- Bonus Room
- Utility Room
- Home Gym
- Center Hall
- River Views
- Walkup Attic
Kitchen
- New Kitchen
- Breakfast Room
- Eat-In Kitchen
- Breakfast Bar
- Self-Cleaning Oven
- Gas Cooktop
- Stove
- Range Hood
- Microwave
- Dishwasher
- Kitchen Island
- Granite Countertops
- Disposal
Flooring
- Wood
- Marble
- Ceramic Tile
Bedrooms and Bathrooms
- 4 Bedrooms
- Primary bedroom located on second floor
- Walk-In Closet
- Primary Bathroom is a Full Bathroom
- Dual Vanity Sinks in Primary Bathroom
- Primary Bathroom includes a Walk-In Shower
Laundry
- Laundry Room
- Laundry Tub
Unfinished Basement
- Basement Fills Entire Space Under The House
- Workshop
Eco-Friendly Details
- Energy-Efficient Appliances
Outdoor Features
- Deck
- Covered patio or porch
- Exterior Lighting
Schools
- Ocean Elementary School
- Memorial Middle School
- Point Pleasant Borough High School
Utilities
- Forced Air Zoned Cooling and Heating System
- Heating System Uses Natural Gas
- Programmable Thermostat
- Natural Gas Water Heater
Community Details
- No Home Owners Association
- Controlled Access
Listing and Financial Details
- Exclusions: Ring camera and security system, refrig, washer, dryer, all ceiling fixtures
- Assessor Parcel Number 25-00009-0000-00025-01
Ownership History
Purchase Details
Home Financials for this Owner
Home Financials are based on the most recent Mortgage that was taken out on this home.Purchase Details
Home Financials for this Owner
Home Financials are based on the most recent Mortgage that was taken out on this home.Purchase Details
Home Financials for this Owner
Home Financials are based on the most recent Mortgage that was taken out on this home.Purchase Details
Purchase Details
Similar Homes in the area
Home Values in the Area
Average Home Value in this Area
Purchase History
| Date | Type | Sale Price | Title Company |
|---|---|---|---|
| Bargain Sale Deed | $825,000 | Land Title | |
| Deed | $825,000 | Counsellors Title Agency Inc | |
| Deed | $699,900 | None Available | |
| Deed | $480,000 | None Available | |
| Quit Claim Deed | -- | -- |
Mortgage History
| Date | Status | Loan Amount | Loan Type |
|---|---|---|---|
| Previous Owner | $660,000 | New Conventional | |
| Previous Owner | $660,000 | New Conventional | |
| Previous Owner | $370,000 | Commercial | |
| Previous Owner | $185,000 | Unknown |
Property History
| Date | Event | Price | Change | Sq Ft Price |
|---|---|---|---|---|
| 11/23/2020 11/23/20 | Sold | $825,000 | -2.9% | $250 / Sq Ft |
| 08/27/2020 08/27/20 | Pending | -- | -- | -- |
| 08/24/2020 08/24/20 | Price Changed | $850,000 | +1.2% | $258 / Sq Ft |
| 08/03/2020 08/03/20 | Price Changed | $839,900 | 0.0% | $255 / Sq Ft |
| 08/03/2020 08/03/20 | For Sale | $839,900 | -1.2% | $255 / Sq Ft |
| 08/03/2020 08/03/20 | Pending | -- | -- | -- |
| 07/15/2020 07/15/20 | For Sale | $849,900 | +21.4% | $258 / Sq Ft |
| 11/20/2019 11/20/19 | Sold | $699,900 | -- | $212 / Sq Ft |
Tax History Compared to Growth
Tax History
| Year | Tax Paid | Tax Assessment Tax Assessment Total Assessment is a certain percentage of the fair market value that is determined by local assessors to be the total taxable value of land and additions on the property. | Land | Improvement |
|---|---|---|---|---|
| 2024 | $16,020 | $744,300 | $282,100 | $462,200 |
| 2023 | $15,685 | $744,300 | $282,100 | $462,200 |
| 2022 | $15,935 | $744,300 | $282,100 | $462,200 |
| 2021 | $15,690 | $744,300 | $282,100 | $462,200 |
| 2020 | $5,885 | $282,100 | $282,100 | $0 |
| 2019 | $5,806 | $282,100 | $282,100 | $0 |
| 2018 | $7,569 | $379,000 | $379,000 | $0 |
| 2017 | $7,930 | $409,200 | $379,000 | $30,200 |
| 2016 | $7,930 | $409,200 | $379,000 | $30,200 |
| 2015 | $7,836 | $409,200 | $379,000 | $30,200 |
| 2014 | $7,656 | $409,200 | $379,000 | $30,200 |
Agents Affiliated with this Home
-
P
Seller's Agent in 2020
Peter Hewitt
Keller WilliamsReal Estate-Bethlehem
-
M
Buyer's Agent in 2020
Michelle Garagiola
Keller Williams Realty West Monmouth
-

Seller's Agent in 2019
Ellen Hall
Diane Turton, Realtors-Point Pleasant Boro
(732) 213-0236
37 in this area
115 Total Sales
Map
Source: MOREMLS (Monmouth Ocean Regional REALTORS®)
MLS Number: 22023750
APN: 25-00009-0000-00025
- 208 Giese Ln
- 3000 River Rd Unit 3000 & 3000A
- 226 Pearce Ave
- 3006 Herbertsville Rd
- 3817 Herbertsville Rd
- 103 River Ave
- 208 Chatham Ln
- 1015 Forrest Rd
- 530 Riverwood Ave
- 539 Oak Terrace
- 529 Smith Dr
- 602 Butler Ave
- 326 Oxford Ln
- 614 Marshall Dr
- 3943 Herbertsville Rd
- 309 Hall Ave
- 21 Morning Glory Ct
- 2201 River Rd Unit 4308
- 10 Sunflower Ln
- 2113 River Rd
