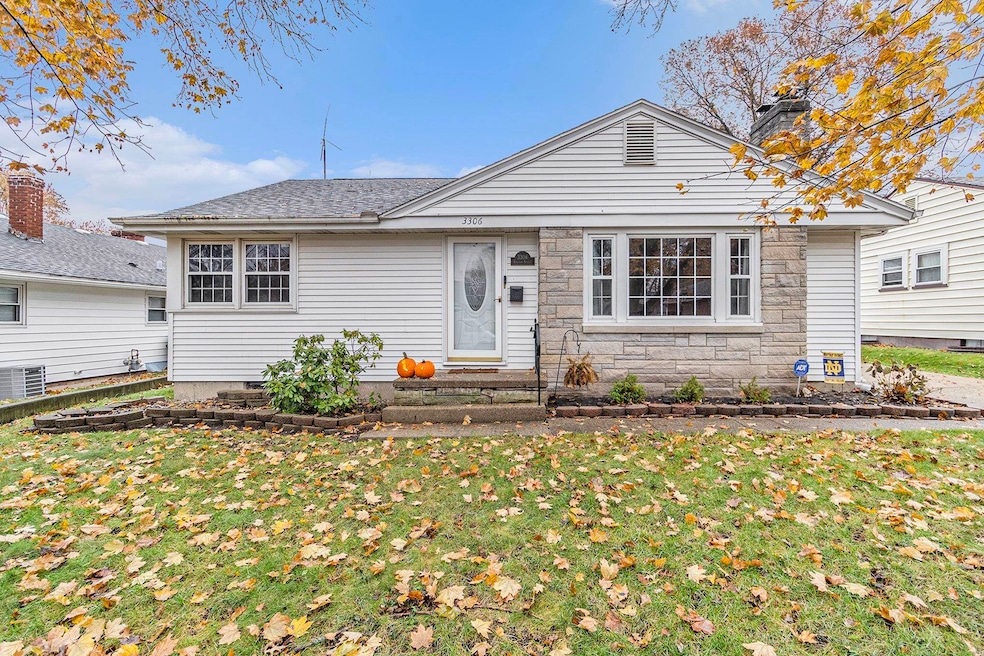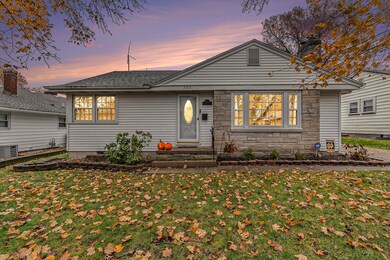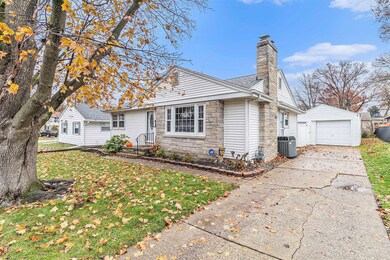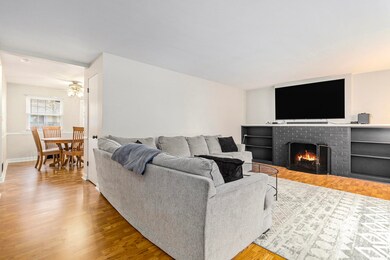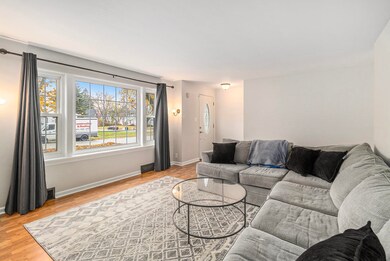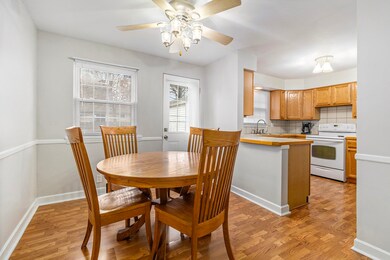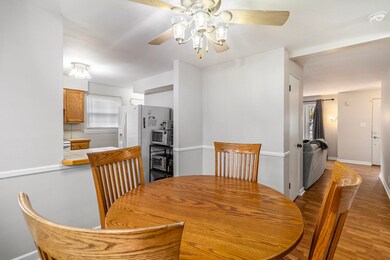3306 Addison St South Bend, IN 46614
Estimated payment $1,141/month
Highlights
- 1 Car Detached Garage
- 1-Story Property
- Ceiling Fan
- Bathtub with Shower
- Forced Air Heating and Cooling System
- Wood Fence
About This Home
Don't miss this beautiful home in the Erskine Park neighborhood! Featuring 2 bedrooms and 1 bath, this home has fresh paint throughout the entire home! With all knobs and hinges replaced, this home feels much more modern than it's age! The garage entry door has been replaced and now features a keypad entry, and the deck has been rebuilt and re-stained! The location is perfect - close to shopping and restaurants, as well as the US 20 bypass and Michigan Street! Come take a look and fall in love!
Listing Agent
Coldwell Banker Real Estate Group Brokerage Phone: 574-596-4868 Listed on: 11/18/2025

Home Details
Home Type
- Single Family
Est. Annual Taxes
- $1,994
Year Built
- Built in 1953
Lot Details
- 6,160 Sq Ft Lot
- Lot Dimensions are 55x112
- Wood Fence
- Level Lot
Parking
- 1 Car Detached Garage
- Garage Door Opener
Home Design
- Stone Exterior Construction
- Vinyl Construction Material
Interior Spaces
- 1-Story Property
- Ceiling Fan
- Gas Log Fireplace
- Living Room with Fireplace
- Unfinished Basement
- Basement Fills Entire Space Under The House
- Laundry Chute
Bedrooms and Bathrooms
- 2 Bedrooms
- 1 Full Bathroom
- Bathtub with Shower
Attic
- Storage In Attic
- Pull Down Stairs to Attic
Home Security
- Carbon Monoxide Detectors
- Fire and Smoke Detector
Schools
- Monroe Elementary School
- Marshall Middle School
- Riley High School
Utilities
- Forced Air Heating and Cooling System
- Heating System Uses Gas
- Cable TV Available
Listing and Financial Details
- Assessor Parcel Number 71-08-24-330-002.000-026
Map
Home Values in the Area
Average Home Value in this Area
Tax History
| Year | Tax Paid | Tax Assessment Tax Assessment Total Assessment is a certain percentage of the fair market value that is determined by local assessors to be the total taxable value of land and additions on the property. | Land | Improvement |
|---|---|---|---|---|
| 2024 | $1,760 | $168,300 | $10,200 | $158,100 |
| 2023 | $1,455 | $148,500 | $10,200 | $138,300 |
| 2022 | $1,455 | $125,700 | $10,200 | $115,500 |
| 2021 | $817 | $94,600 | $12,000 | $82,600 |
| 2020 | $712 | $91,500 | $11,600 | $79,900 |
| 2019 | $578 | $86,300 | $11,200 | $75,100 |
| 2018 | $228 | $74,600 | $9,600 | $65,000 |
| 2017 | $210 | $72,900 | $9,600 | $63,300 |
| 2016 | $214 | $73,000 | $9,600 | $63,400 |
| 2014 | $168 | $71,900 | $9,600 | $62,300 |
Property History
| Date | Event | Price | List to Sale | Price per Sq Ft | Prior Sale |
|---|---|---|---|---|---|
| 11/18/2025 11/18/25 | For Sale | $185,000 | +27.6% | $176 / Sq Ft | |
| 08/15/2022 08/15/22 | Sold | $145,000 | +3.6% | $138 / Sq Ft | View Prior Sale |
| 07/12/2022 07/12/22 | Pending | -- | -- | -- | |
| 07/08/2022 07/08/22 | For Sale | $139,900 | -- | $133 / Sq Ft |
Purchase History
| Date | Type | Sale Price | Title Company |
|---|---|---|---|
| Warranty Deed | -- | Metropolitan Title | |
| Warranty Deed | -- | Klatch Louis |
Mortgage History
| Date | Status | Loan Amount | Loan Type |
|---|---|---|---|
| Open | $145,000 | New Conventional |
Source: Indiana Regional MLS
MLS Number: 202546700
APN: 71-08-24-330-002.000-026
- 105 E Jennings St
- 18 W Tasher St
- 3030 S Michigan St
- 3110 S Main St
- 214 E Woodside St
- 618 Donmoyer Ave
- 115 E Eckman St
- 416 E Chippewa Ave
- 301 E Eckman St
- 426 E Chippewa Ave
- 3529 Woldhaven Dr
- 107 W Fairview Ave
- 418 E Fairview Ave
- 912 Ridgedale Rd
- 136 E Victoria St
- 405 E Fairview Ave
- 829 Donmoyer Ave
- 901 Donmoyer Ave
- 127 E Victoria St
- 213 E Victoria St
- 3809 Fellows St
- 317 E Irvington Ave
- 226 E Fairview Ave
- 907 Dover Dr
- 2205 S William St
- 2003 S Taylor St
- 1808 S Scott St
- 1912 Miami St
- 1912 Miami St
- 1511 Carroll St
- 1801 Leer St
- 1322 E Jackson Rd Unit ID1308953P
- 1838 E Calvert St
- 809 S George Ave
- 1934 E Calvert St
- 4245 Irish Hills Dr
- 1310 Blossom Dr
- 2500 Topsfield Rd Unit 410
- 536 S Main St
- 415 S Lafayette Blvd
