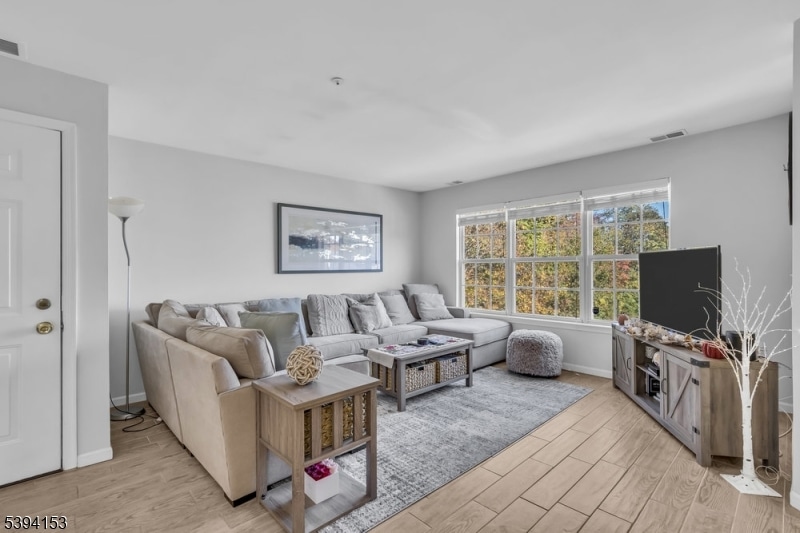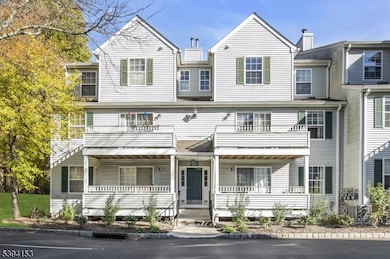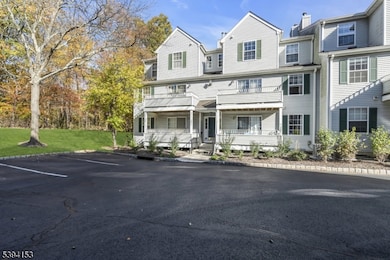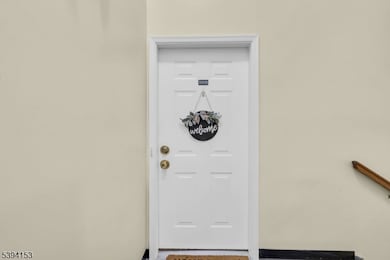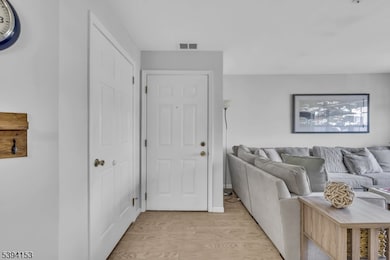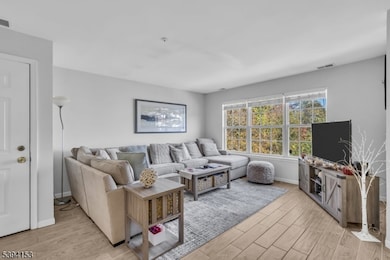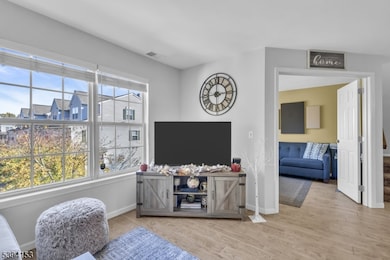3306 Appleton Way Whippany, NJ 07981
Estimated payment $2,663/month
Highlights
- Private Pool
- Home Office
- Bathtub
- Whippany Park High School Rated A-
- Formal Dining Room
- Walk-In Closet
About This Home
Welcome to the desirable Eden Lane community of Whippany! This beautifully maintained 1-bedroom, 1.5-bath condo offers an open-concept living and dining area, filled with natural light. A bonus room provides the perfect space for a home office or den, and a convenient half bath is ideal for guests. The spacious primary suite features a large walk-in closet and private full bath. Enjoy a quiet, well-kept community with a dedicated storage room on the lower level of the building. Conveniently located near major highways, shopping, dining, and public transportation this home offers the perfect blend of comfort and commuter convenience. Don't miss your chance to own in one of Whippany's most sought-after communities!
Listing Agent
KELLER WILLIAMS REALTY Brokerage Phone: 732-536-9010 Listed on: 10/29/2025

Property Details
Home Type
- Condominium
Est. Annual Taxes
- $4,749
Year Built
- Built in 1993
HOA Fees
- $475 Monthly HOA Fees
Home Design
- Vinyl Siding
- Tile
Interior Spaces
- 1,166 Sq Ft Home
- Living Room
- Formal Dining Room
- Home Office
Kitchen
- Gas Oven or Range
- Dishwasher
Flooring
- Wall to Wall Carpet
- Laminate
Bedrooms and Bathrooms
- 1 Bedroom
- Primary bedroom located on second floor
- En-Suite Primary Bedroom
- Walk-In Closet
- Bathtub
Laundry
- Dryer
- Washer
Home Security
Parking
- Common or Shared Parking
- Shared Driveway
- Parking Lot
Pool
- Private Pool
Schools
- Salem Elementary School
- Memorialjr Middle School
- Whippany High School
Utilities
- Forced Air Heating and Cooling System
- Standard Electricity
- Gas Water Heater
Listing and Financial Details
- Assessor Parcel Number 2312-04402-0000-00014-0000-C3306
Community Details
Overview
- Association fees include maintenance-exterior, snow removal
Amenities
- Community Storage Space
Recreation
- Community Playground
- Community Pool
Pet Policy
- Call for details about the types of pets allowed
Security
- Carbon Monoxide Detectors
- Fire and Smoke Detector
Map
Home Values in the Area
Average Home Value in this Area
Property History
| Date | Event | Price | List to Sale | Price per Sq Ft | Prior Sale |
|---|---|---|---|---|---|
| 11/12/2025 11/12/25 | Pending | -- | -- | -- | |
| 11/01/2025 11/01/25 | For Sale | $340,000 | +14.9% | $292 / Sq Ft | |
| 04/07/2020 04/07/20 | Sold | $296,000 | -4.5% | $254 / Sq Ft | View Prior Sale |
| 03/02/2020 03/02/20 | Pending | -- | -- | -- | |
| 02/05/2020 02/05/20 | For Sale | $309,999 | -- | $266 / Sq Ft |
Source: Garden State MLS
MLS Number: 3995162
APN: 12 04402-0000-00014-0000-C3306
- 22 Karla Dr
- Monterey Plan at The Grove - The Monterey Collection
- Pershing Plan at The Grove - The Pershing Collection
- 304 Beaverbrook Terrace Unit 304
- 26 Gladstone Ct
- 34 Gladstone Ct
- 14 Gladstone Ct
- 23 Gladstone Ct
- 42 Gladstone Ct
- 67 Parsippany Rd
- 7 Heritage Ln
- 29 Adams Dr
- 17 Hilltop Cir
- 96 Parsippany Rd
- 39 Lefke Ln
- 92 Sunrise Dr
- 201 Monroe Ct
- 45 Polhemus Terrace
- 104 Ridgedale Ave
- 54 Chimney Ridge Dr
- 3202 Appleton Way Unit 3202
- 3202 Appleton Way
- 2504 Cortland Ln
- 34 Eden Ln
- 50 Gladstone Ct
- 14 Parsippany Rd
- 26 Parsippany Rd
- 12 Parker Ln
- 1103 Meadow Brook Ct Unit 1103
- 709 Brook Hollow Dr Unit 709
- 42 Warren St
- 444 State Route 10
- 11 Woodland Ave Unit 1
- 11 Woodland Ave Unit 2
- 2101 Glen Dr
- 19 Parker Ln
- 36 S Belair Ave
- 125 Nj-10
- 186 Vista Dr Unit 186
- 96 Columbia Rd
