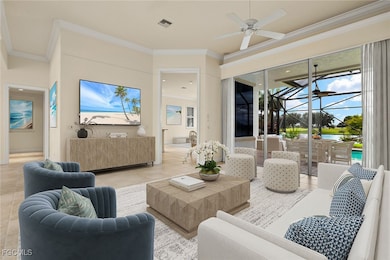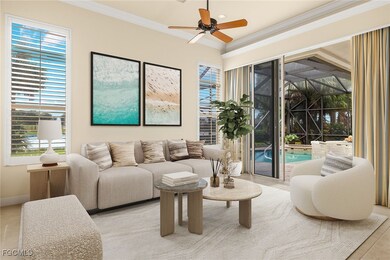3306 Chestnut Grove Dr Alva, FL 33920
River Hall Country Club NeighborhoodEstimated payment $4,143/month
Highlights
- Lake Front
- Fitness Center
- Concrete Pool
- On Golf Course
- Gated with Attendant
- Clubhouse
About This Home
Attention Investors! Exquisite Estate Home in River Hall Country Club. This former Taylor Morrison model home offers unparalleled value as the most competitively priced per square foot residence in its class. This distinguished property includes a coveted bundled golf membership with no initiation fees, presenting a rare opportunity for discerning investors and homeowners alike.Spanning 3,000 square feet, this meticulously crafted home exemplifies luxury and sophistication. The thoughtfully designed floor plan features three bedrooms, a versatile den, and 2.5 bathrooms, complemented by multiple living areas for enhanced privacy and comfort. The expansive great room, formal living room, dedicated dining room with a butler’s pantry/bar, and a charming custom breakfast nook create an ideal setting for both grand entertaining and intimate gatherings. The high-ceiling office/den adds functionality, while the Jack-and-Jill bathroom enhances convenience.Architectural excellence is evident throughout, with soaring 13-foot tray ceilings, elegant plantation shutters, and neutral tile flooring that amplify the home’s airy and inviting ambiance. Etched glass double doors open to breathtaking vistas of the serene water and lush golf course, seamlessly blending indoor and outdoor living. The primary suite, accessed via a grand circular entrance, boasts a newly updated bathroom with luxurious quartz countertops.The outdoor spaces are equally impressive, featuring a custom heated pool and spa with a sun ledge, an extended lanai overlooking tranquil water and golf course views, and a second private screened lanai with a soothing water fountain, offering a tropical retreat for relaxation. The oversized two-car garage provides ample storage, while recent upgrades—including a new pool enclosure, pool pump, tile roof and gutters (2020), water heater (2023), and fresh interior/exterior paint—ensure move-in readiness. Additional enhancements include a whole-house generator, surround sound system, and advanced security system for ultimate peace of mind.Located in a no-flood zone, this estate offers convenient access to major thoroughfares, just 10 minutes from Interstate 75 and 20 minutes from Southwest Florida International Airport (RSW). The River Hall Country Club lifestyle is unmatched, with the HOA fee encompassing the bundled golf membership and access to world-class amenities, including an 18-hole championship golf course, tennis courts, pickleball, a state-of-the-art fitness center, poolside cabanas, the exclusive Bunker Tiki Bar, and a variety of recreational and fitness programs. With no equity buy-ins, initiation fees, or food minimums, this community redefines luxury living.
Home Details
Home Type
- Single Family
Est. Annual Taxes
- $5,609
Year Built
- Built in 2007
Lot Details
- 0.29 Acre Lot
- Lot Dimensions are 84 x 125 x 87 x 140
- Lake Front
- Property fronts a private road
- On Golf Course
- West Facing Home
- Oversized Lot
- Sprinkler System
- Property is zoned RPD
HOA Fees
Parking
- 2 Car Attached Garage
- Garage Door Opener
- Driveway
Property Views
- Lake
- Golf Course
Home Design
- Entry on the 1st floor
- Tile Roof
- Stone Siding
- Stucco
Interior Spaces
- 3,000 Sq Ft Home
- 1-Story Property
- Wet Bar
- Custom Mirrors
- Built-In Features
- Bar
- Tray Ceiling
- High Ceiling
- Plantation Shutters
- Double Hung Windows
- French Doors
- Entrance Foyer
- Great Room
- Open Floorplan
- Formal Dining Room
- Den
- Recreation Room
- Screened Porch
Kitchen
- Breakfast Area or Nook
- Breakfast Bar
- Electric Cooktop
- Microwave
- Freezer
- Dishwasher
- Kitchen Island
- Disposal
Flooring
- Carpet
- Tile
Bedrooms and Bathrooms
- 3 Bedrooms
- Walk-In Closet
- Dual Sinks
- Bathtub
- Separate Shower
Laundry
- Dryer
- Washer
- Laundry Tub
Home Security
- Security System Owned
- Security Gate
- Intercom
- Fire and Smoke Detector
Pool
- Concrete Pool
- Heated In Ground Pool
- Heated Spa
- In Ground Spa
- Gunite Spa
- Screen Enclosure
- Pool Equipment or Cover
Outdoor Features
- Screened Patio
- Outdoor Water Feature
- Outdoor Storage
Schools
- River Hall Elementary School
- Alva Middle School
- Riverdale High School
Utilities
- Forced Air Zoned Heating and Cooling System
- Underground Utilities
- Power Generator
- Cable TV Available
Listing and Financial Details
- Legal Lot and Block 43 / G
- Assessor Parcel Number 36-43-26-02-0000G.0430
Community Details
Overview
- Association fees include management, cable TV, golf, internet, irrigation water, legal/accounting, ground maintenance, recreation facilities, street lights, security
- Association Phone (239) 237-2952
- Country Club Subdivision
Amenities
- Restaurant
- Clubhouse
Recreation
- Golf Course Community
- Tennis Courts
- Community Basketball Court
- Pickleball Courts
- Bocce Ball Court
- Shuffleboard Court
- Fitness Center
- Community Pool
- Putting Green
Security
- Gated with Attendant
Map
Home Values in the Area
Average Home Value in this Area
Tax History
| Year | Tax Paid | Tax Assessment Tax Assessment Total Assessment is a certain percentage of the fair market value that is determined by local assessors to be the total taxable value of land and additions on the property. | Land | Improvement |
|---|---|---|---|---|
| 2025 | $5,647 | $308,534 | -- | -- |
| 2024 | $5,609 | $299,839 | -- | -- |
| 2023 | $5,609 | $291,106 | $0 | $0 |
| 2022 | $5,583 | $282,627 | $0 | $0 |
| 2021 | $5,535 | $321,645 | $72,960 | $248,685 |
| 2020 | $5,793 | $270,607 | $0 | $0 |
| 2019 | $5,726 | $264,523 | $0 | $0 |
| 2018 | $5,724 | $259,591 | $0 | $0 |
| 2017 | $5,719 | $254,252 | $0 | $0 |
| 2016 | $5,700 | $293,447 | $20,000 | $273,447 |
| 2015 | $5,760 | $280,193 | $12,000 | $268,193 |
| 2014 | $5,738 | $328,096 | $12,000 | $316,096 |
| 2013 | -- | $284,562 | $12,000 | $272,562 |
Property History
| Date | Event | Price | List to Sale | Price per Sq Ft |
|---|---|---|---|---|
| 08/01/2025 08/01/25 | For Sale | $599,900 | -- | $200 / Sq Ft |
Purchase History
| Date | Type | Sale Price | Title Company |
|---|---|---|---|
| Special Warranty Deed | $400,000 | Universal Land Title Llc | |
| Special Warranty Deed | $250,000 | Paramount Title Corporation |
Source: Florida Gulf Coast Multiple Listing Service
MLS Number: 2025003869
APN: 36-43-26-02-0000G.0430
- 3307 Chestnut Grove Dr
- 3370 Chestnut Grove Dr
- 3380 Chestnut Grove Dr
- 3384 Chestnut Grove Dr
- 3371 Chestnut Grove Dr
- 3383 Chestnut Grove Dr
- 3389 Chestnut Grove Dr
- 17003 Oakstead Dr
- 17012 Bishop Blvd
- 3106 Sagittaria Ln
- 17025 Bishop Blvd
- 17043 Bishop Blvd
- 17073 Bishop Blvd
- 3101 E Windsor Dr
- 3400 Weston Manor Dr
- 3112 Walnut Grove Ln
- 2937 Sagittaria Ln
- 2981 Sagittaria Ln
- 16665 Rolling Rock Blvd
- 2961 Sagittaria Ln
- 17033 Oakstead Dr
- 3928 Sweet Alyssum Terrace
- 3983 E Hampton Cir
- 16471 Windsor Way
- 16570 Goldenrod Ln Unit 202
- 3984 Sweet Alyssum Terrace
- 16521 Goldenrod Ln Unit 202
- 16550 Goldenrod Ln Unit 102
- 16550 Goldenrod Ln Unit 103
- 3254 Weston Manor Dr
- 3603 Wild Sage Way
- 16172 Bacopa Dr
- 3700 Passion Vine Dr
- 3425 Hampton Blvd
- 2706 72nd St W
- 2613 72nd St W
- 3010 71st St W
- 3202 71st St W
- 3604 E Hampton Cir
- 3333 Hampton Blvd







