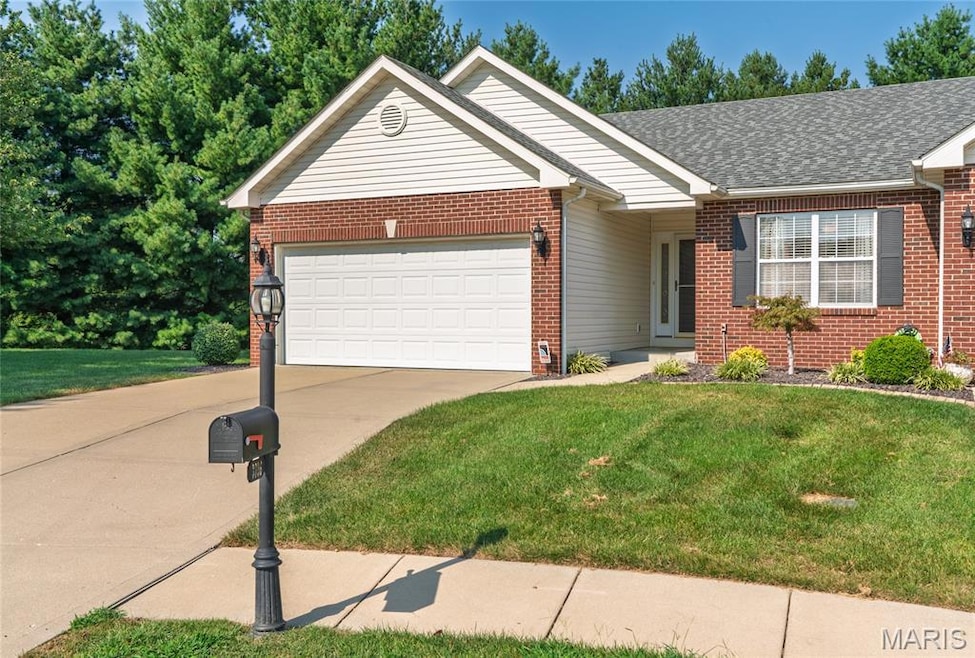
3306 Colby Ct Belleville, IL 62226
Estimated payment $2,134/month
Highlights
- Senior Community
- Property is near a park
- Wood Flooring
- Open Floorplan
- Traditional Architecture
- High Ceiling
About This Home
Original Owner Home with all the upgrades, Solid Hardwood floors installed, custom blinds , upgraded kitchen cabinetry tall w/ molding, updated 50 gal W/H, Hardwood Rails and spindles, Bay Windows in the Main Bedroom and Breakfast Nook, All stainless Steel appliances, Cherry cabinets in the Main Bathroom XT double vanity, 2nd Bathroom also, Built in drawers and shelving in walk in closet. Gas fireplace, Roughed in Basement with fiberglass tub and shower set, Exterior Landscaping throughout. New siding recently installed, 2025 Roof & vents, thermostat. 2018 A/C upgraded to .5 ton.+2 Ft extension in the garage. Oversized concrete patio in the backyard, Location is everything. Not only is the home located in a Culdesac on an oversized lot its just off the new Bike trail and a minute from the Swansea Park and Dining.
Property Details
Home Type
- Multi-Family
Est. Annual Taxes
- $5,509
Year Built
- Built in 2005 | Remodeled
Lot Details
- 8,276 Sq Ft Lot
- Lot Dimensions are 21x21x151x162x70
- Cul-De-Sac
- Landscaped
- Native Plants
- Pie Shaped Lot
- Level Lot
- Irregular Lot
- Private Yard
- Back and Front Yard
HOA Fees
- $125 Monthly HOA Fees
Parking
- 2 Car Attached Garage
- Oversized Parking
- Parking Accessed On Kitchen Level
- Lighted Parking
- Front Facing Garage
- Garage Door Opener
Home Design
- Traditional Architecture
- Villa
- Property Attached
- Brick Veneer
- Architectural Shingle Roof
- Vinyl Siding
- Concrete Perimeter Foundation
Interior Spaces
- 1,494 Sq Ft Home
- 1-Story Property
- Open Floorplan
- High Ceiling
- Ceiling Fan
- Circulating Fireplace
- Gas Log Fireplace
- Insulated Windows
- Blinds
- Bay Window
- Entrance Foyer
- Family Room
- Dining Room
Kitchen
- Electric Range
- Microwave
- Dishwasher
- Laminate Countertops
- Disposal
Flooring
- Wood
- Ceramic Tile
- Vinyl
Bedrooms and Bathrooms
- 2 Bedrooms
- 2 Full Bathrooms
- Double Vanity
Laundry
- Laundry Room
- Laundry on main level
Unfinished Basement
- Basement Fills Entire Space Under The House
- Basement Ceilings are 8 Feet High
- Stubbed For A Bathroom
- Rough-In Basement Bathroom
- Basement Window Egress
Home Security
- Home Security System
- Storm Doors
- Fire and Smoke Detector
Outdoor Features
- Rear Porch
Location
- Property is near a park
- Property is near public transit
Schools
- Wolf Branch Dist 113 Elementary And Middle School
- Belleville High School-East
Utilities
- Central Air
- Heating System Uses Natural Gas
- 220 Volts
- Natural Gas Connected
- Gas Water Heater
- Phone Available
- Cable TV Available
Listing and Financial Details
- Assessor Parcel Number 08-10.0-209-026
Community Details
Overview
- Senior Community
- Association fees include ground maintenance, common area maintenance, snow removal
- Crossfield Estates Association
Additional Features
- Common Area
- Security Service
Map
Home Values in the Area
Average Home Value in this Area
Tax History
| Year | Tax Paid | Tax Assessment Tax Assessment Total Assessment is a certain percentage of the fair market value that is determined by local assessors to be the total taxable value of land and additions on the property. | Land | Improvement |
|---|---|---|---|---|
| 2024 | $5,645 | $76,233 | $13,395 | $62,838 |
| 2023 | $5,509 | $73,890 | $13,210 | $60,680 |
| 2022 | $5,119 | $67,295 | $12,031 | $55,264 |
| 2021 | $4,985 | $64,533 | $11,537 | $52,996 |
| 2020 | $4,833 | $60,098 | $10,744 | $49,354 |
| 2019 | $4,541 | $58,322 | $10,381 | $47,941 |
| 2018 | $4,415 | $56,833 | $10,116 | $46,717 |
| 2017 | $4,292 | $55,320 | $9,847 | $45,473 |
| 2016 | $4,259 | $53,414 | $9,508 | $43,906 |
| 2014 | $3,799 | $53,885 | $10,519 | $43,366 |
| 2013 | $3,768 | $53,885 | $10,519 | $43,366 |
Property History
| Date | Event | Price | Change | Sq Ft Price |
|---|---|---|---|---|
| 08/23/2025 08/23/25 | For Sale | $285,000 | -- | $191 / Sq Ft |
Purchase History
| Date | Type | Sale Price | Title Company |
|---|---|---|---|
| Corporate Deed | $179,000 | Pti |
Mortgage History
| Date | Status | Loan Amount | Loan Type |
|---|---|---|---|
| Open | $125,050 | New Conventional | |
| Closed | $132,703 | New Conventional | |
| Closed | $142,892 | Fannie Mae Freddie Mac |
Similar Homes in Belleville, IL
Source: MARIS MLS
MLS Number: MIS25057972
APN: 08-10.0-209-026
- 1518 William Ln
- 1509 Scoter Ct
- 4092 Redcastle Place
- 14 Timber Waters Ct
- 9 Lake Christine Dr
- 9 Barrett Dr
- 217 Adam Dr
- 141 Sunny Slope Dr
- 105 Whiteside Dr
- 4104 Woodland Park Dr
- 4105 Woodland Park Dr
- 9 Brian Dr
- 117 Timber Dr
- 34 Whiteside Dr
- 4202 Cassatt Ct
- 104 Britanna Dr
- 517 E Waters Edge Dr
- 0 Smelting Works Rd
- 1513 Pasteur Ln
- 212 Castellano Dr
- 3735 Round Hill Rd
- 2213 Rockwood Dr
- 2001 La Salle St
- 1671 Shadow Ridge Ct
- 101 Glencoe Dr
- 215-223 Anderson Ln
- 223 Anderson Ln Unit G
- 101 Adeline Dr
- 1456 Wisteria Ct
- 731 Country Meadow Ln
- 1622 West Blvd
- 535 Williamsburg Dr
- 1151 Roger Ave
- 1452 Cantwell Ln
- 100 Winchester Place
- 1301 Centerpointe Cir
- 2015 Fairfield Place
- 1045 Eventide Dr
- 928 N 1st St
- 130 Ashley Dr






