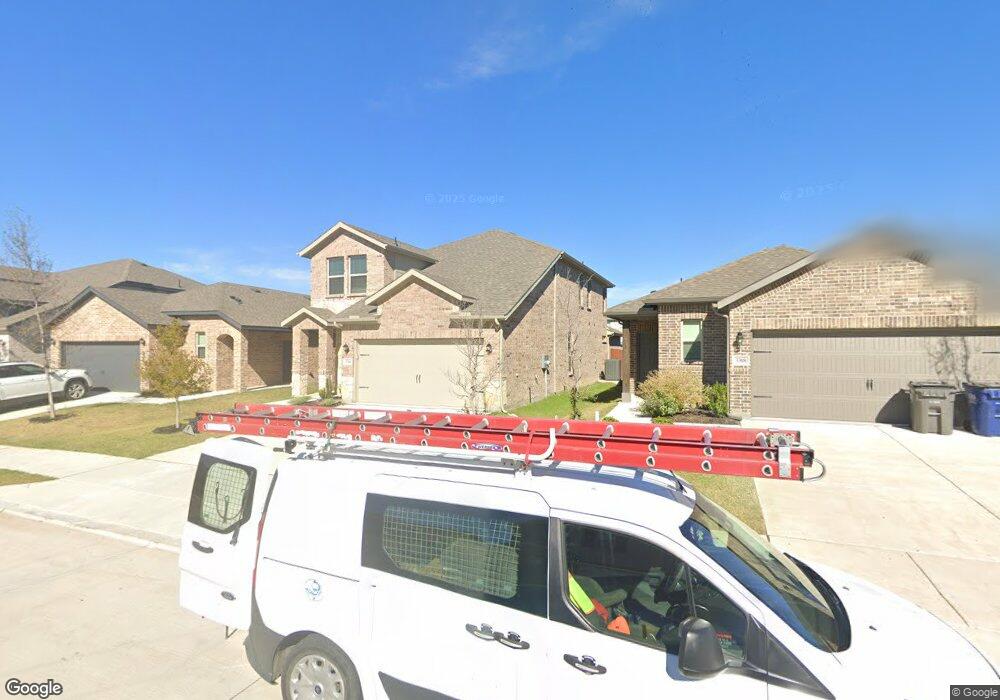3306 Dahlia Dr Melissa, TX 75454
About This Home
Enjoy the experience of living in this home with an open floor plan that features 4 bedrooms, 3.5 baths, with an office. Unleash your culinary creativity in the luxurious open kitchen to living room with granite countertops, oversized island, and stainless steel appliances. The living room is connected to the dining room with an abundance of natural light. The master suite on the first floor features a walk-in closet, a large linen closet, and a walk-in shower. The upstairs game room is an ideal setting for family entertainment. The 3-bedroom upstairs provides enough space for kids and guests. A good-sized backyard is a plus for entertaining family and friends. Melissa ISD, easy access to HWY 121 and HWY 75.
The minimum requirements are as follows:
Credit score of 600+.
No eviction, no criminal within the last five years.
Monthly combined gross income must be at least three times the rent.
Lease Duration: 1 year+
Smoking: Not allowed
Pet Policy:
Maximum two pets are allowed
Pet fee: $300 per pet. Pet rent: $30 per pet per month.
One-Time Leasing fee: $250
Listing Agent
ONEPLUS REALTY GROUP, LLC Brokerage Phone: 469-867-9837 License #0822106 Listed on: 11/20/2025
Home Details
Home Type
- Single Family
Est. Annual Taxes
- $8,014
Year Built
- Built in 2023
Lot Details
- 4,574 Sq Ft Lot
Parking
- 2 Car Attached Garage
Interior Spaces
- 2,437 Sq Ft Home
- 2-Story Property
Kitchen
- Electric Range
- Dishwasher
- Disposal
Bedrooms and Bathrooms
- 4 Bedrooms
Schools
- Willow Wood Elementary School
- Mckinneyno High School
Listing and Financial Details
- Residential Lease
- Property Available on 12/5/25
- Tenant pays for all utilities
- Legal Lot and Block 19 / C
- Assessor Parcel Number R1290900C01901
Community Details
Overview
- Neighborhood Management Inc Association
- Bryant Farms Ph 1 Subdivision
Pet Policy
- Pets Allowed
- Pet Deposit $300
- 2 Pets Allowed
Map
Source: North Texas Real Estate Information Systems (NTREIS)
MLS Number: 21117676
APN: R-12909-00C-0190-1
- 3208 Franklin Ave
- 2301 Patriot
- 2320 Patriot
- 2609 Patriot Dr
- 2616 Independence Dr
- 2619 Independence Dr
- 3414 Charleston Dr
- 3413 Maggie Rd
- 2707 Independence Dr
- 2708 Independence Dr
- 2705 Westpoint Dr
- 2711 Fritz St
- 3210 N Central St
- TBD Central Waller St
- 3502 Jersey Rd
- 2705 Jackson Dr
- 3509 Concord Dr
- 3516 Charleston Dr
- 3306 Mckinney St
- 2800 Lincoln Dr
- 1813 Winecup Dr
- 1905 Winecup Dr
- 2303 Knox Way
- 3218 Franklin Ave
- 2205 Kincaid Ln
- 2113 Terry Ave
- 3416 Montgomery Ave
- 2817 Pioneer Dr
- 2204 Yorktown Dr
- 4422 Janssen Ave
- 4413 Janssen Ave
- 2902 Patton Dr
- 3503 Foxhall St
- 300 Lucas Ln
- 300 Lucas Ln Unit 1099
- 300 Lucas Ln Unit 1009
- 300 Lucas Ln Unit 1007
- 3011 Whispering Pine Blvd
- 3501 Cabell Dr
- 3906 Greenbrier Dr

