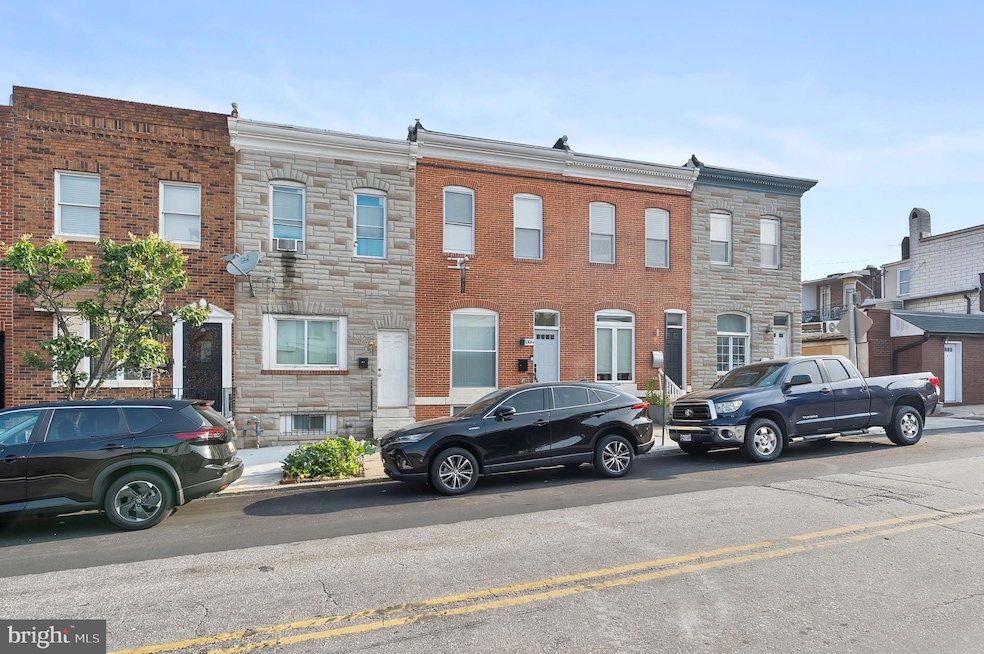3306 E Lombard St Baltimore, MD 21224
Patterson Park NeighborhoodHighlights
- Colonial Architecture
- Traditional Floor Plan
- No HOA
- Deck
- Solid Hardwood Flooring
- Tankless Water Heater
About This Home
Discover this beautifully renovated 3-bedroom, 3.5-bath rowhome in East Baltimore — the perfect blend of high design and functional city living.
The main level welcomes you with sun-filled spaces, warm hardwood floors, and a modern electric fireplace framed by a striking metal slatted accent wall. The kitchen is a standout feature, boasting a dramatic waterfall island, custom lighting, and plenty of storage — ideal for everything from casual breakfasts to entertaining guests.
Upstairs, you’ll find two generously sized bedrooms with ceiling fans and ample closet space, along with two full bathrooms featuring elegant finishes and automatic lighting. Step out onto your private deck to enjoy fresh air and skyline views.
The fully finished basement includes a third bedroom, an additional full bath, and a flexible area perfect for a guest suite, home office, or media room. A convenient half bath is also located on the main floor for easy entertaining.
Located on a quiet, charming block just minutes from Patterson Park, local restaurants, and shops, this home offers the best of city living with a peaceful neighborhood feel. Street parking is available, and you'll enjoy easy access to everything East Baltimore has to offer.
Don’t miss the chance to lease a home that offers both comfort and sophistication — schedule your showing at 3306 E Lombard Street today.
Townhouse Details
Home Type
- Townhome
Est. Annual Taxes
- $3,161
Year Built
- Built in 1920 | Remodeled in 2024
Lot Details
- 3,000 Sq Ft Lot
- Wood Fence
- Property is in excellent condition
Parking
- On-Street Parking
Home Design
- Colonial Architecture
- Flat Roof Shape
- Brick Exterior Construction
- Slab Foundation
Interior Spaces
- Property has 3 Levels
- Traditional Floor Plan
- Ceiling height of 9 feet or more
- Dining Area
- Solid Hardwood Flooring
- Finished Basement
- Laundry in Basement
Bedrooms and Bathrooms
Outdoor Features
- Deck
Utilities
- Forced Air Heating and Cooling System
- 200+ Amp Service
- Tankless Water Heater
- Phone Available
- Cable TV Available
Listing and Financial Details
- Residential Lease
- Security Deposit $3,200
- 6-Month Min and 12-Month Max Lease Term
- Available 6/23/25
- Assessor Parcel Number 0326146276 087
Community Details
Overview
- No Home Owners Association
- Patterson Park Subdivision
Pet Policy
- Pets allowed on a case-by-case basis
Map
Source: Bright MLS
MLS Number: MDBA2172590
APN: 6276-087
- 3230 E Lombard St
- 3232 Leverton Ave
- 3222 Leverton Ave
- 3202 E Lombard St
- 3318 E Baltimore St
- 3429 E Lombard St
- 3421 E Baltimore St
- 3405 Mount Pleasant Ave
- 3420 E Baltimore St
- 18 S East Ave
- 3516 Mount Pleasant Ave
- 21 N Clinton St
- 3522 Mount Pleasant Ave
- 208 S Bouldin St
- 118 S Conkling St
- 101 N Clinton St
- 217 S East Ave
- 233 S Clinton St
- 3124 E Baltimore St
- 119 S Conkling St
- 3300 Leverton Ave
- 125 S Clinton St
- 124 S Highland Ave
- 3314 E Baltimore St
- 3431 E Baltimore St
- 3413 Noble St
- 3127 E Baltimore St
- 119 S Conkling St
- 121 S Conkling St
- 315 S Bouldin St
- 3405 Ll Front
- 3405 Ll Back of House
- 301 S Conkling St Unit 2nd Floor
- 26 N Decker Ave
- 122 N Ellwood Ave
- 232 S Eaton St
- 315 S Baylis St Unit 2
- 315 S Baylis St
- 128 N Ellwood Ave
- 400 S Highland Ave Unit 301







