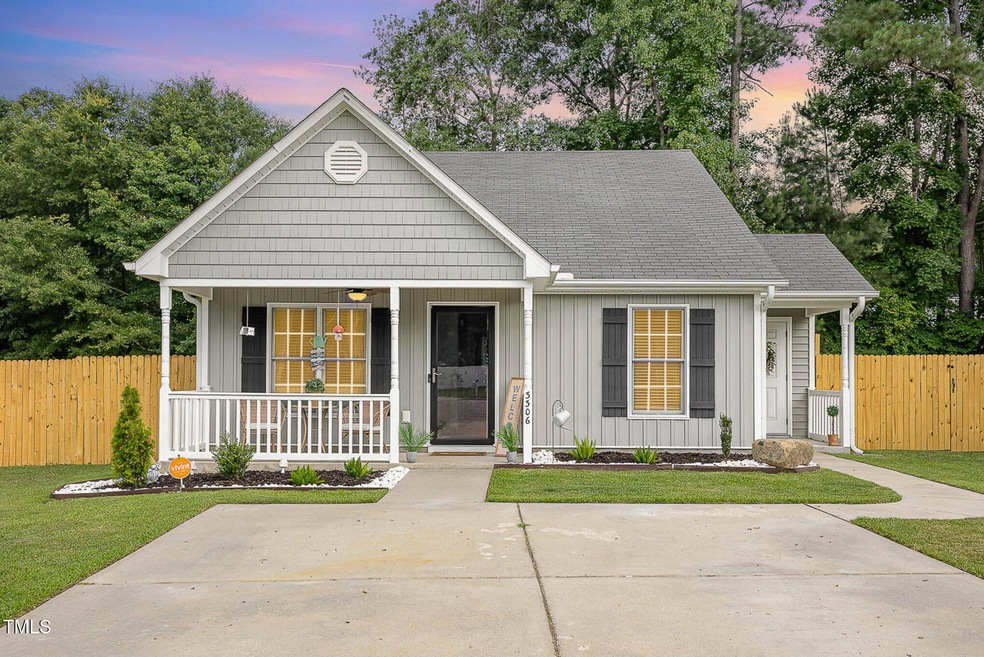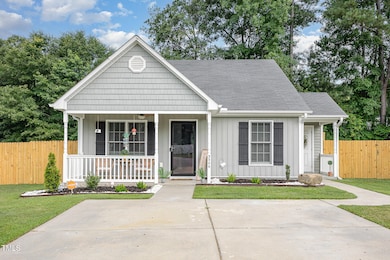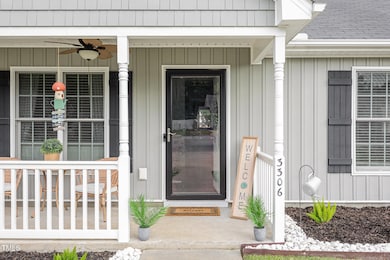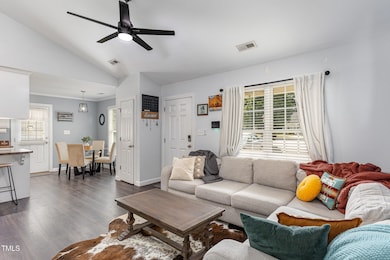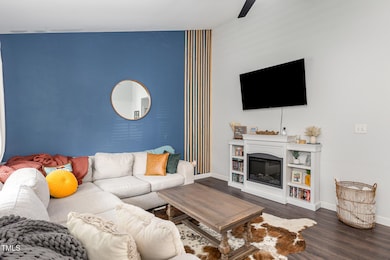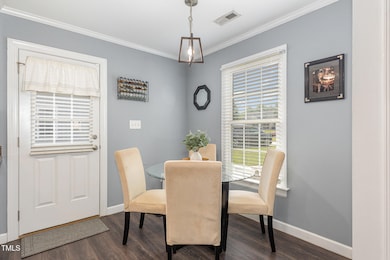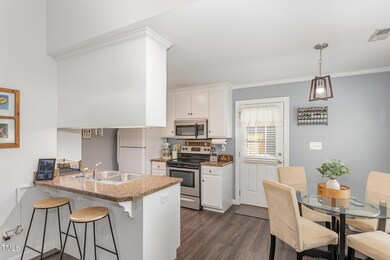
3306 Feldspar Ct SW Wilson, NC 27893
Highlights
- Ranch Style House
- Living Room
- Heat Pump System
- Breakfast Room
- Central Air
About This Home
As of May 2025This beautiful, turn-key ready ranch-style home is nestled in the highly desirable Cranberry Ridge Subdivision. A welcoming rocking chair front porch and thoughtfully designed landscaping enhance its curb appeal. Inside, the open floor plan boasts high ceilings and recently upgraded laminate flooring throughout. The spacious living area flows seamlessly into the kitchen and dining spaces, creating an inviting atmosphere for gatherings. The oversized owner's suite offers a private retreat with a generous walk-in closet, dual vanities, and direct access to the patio. Additional recent upgrades include stylish new light fixtures, fresh paint, elegant wallpaper, and eye-catching accent walls. The home also features two bedrooms and two full bathrooms, providing comfort and functionality. A newly installed privacy fence encloses the backyard, making it perfect for outdoor activities and relaxation. Conveniently located near restaurants, parks, gyms, schools, shopping centers, medical facilities, and major highways. this gem won't stay on the market for long—schedule your showing before it's gone!
Last Agent to Sell the Property
Keller Williams Realty Cary License #323860 Listed on: 03/28/2025

Home Details
Home Type
- Single Family
Est. Annual Taxes
- $2,041
Year Built
- Built in 2012
HOA Fees
- $2 Monthly HOA Fees
Home Design
- Ranch Style House
- Slab Foundation
- Shingle Roof
- Vinyl Siding
Interior Spaces
- 1,026 Sq Ft Home
- Living Room
- Breakfast Room
- Laminate Flooring
Bedrooms and Bathrooms
- 2 Bedrooms
- 2 Full Bathrooms
Parking
- 2 Parking Spaces
- 2 Open Parking Spaces
Schools
- Jones County Schools Elementary School
- Forest Hills Middle School
- James Hunt High School
Utilities
- Central Air
- Heat Pump System
Community Details
- Association fees include unknown
- Bissette Realty Association, Phone Number (252) 237-6108
- Cranberry Ridge Subdivision
Listing and Financial Details
- Assessor Parcel Number 3701 86 6664 000
Ownership History
Purchase Details
Home Financials for this Owner
Home Financials are based on the most recent Mortgage that was taken out on this home.Purchase Details
Home Financials for this Owner
Home Financials are based on the most recent Mortgage that was taken out on this home.Purchase Details
Home Financials for this Owner
Home Financials are based on the most recent Mortgage that was taken out on this home.Similar Homes in Wilson, NC
Home Values in the Area
Average Home Value in this Area
Purchase History
| Date | Type | Sale Price | Title Company |
|---|---|---|---|
| Warranty Deed | $220,000 | None Listed On Document | |
| Warranty Deed | $220,000 | None Listed On Document | |
| Warranty Deed | $169,000 | None Listed On Document | |
| Deed | $105,000 | None Available |
Mortgage History
| Date | Status | Loan Amount | Loan Type |
|---|---|---|---|
| Open | $100,000 | New Conventional | |
| Closed | $100,000 | New Conventional | |
| Previous Owner | $25,000 | Credit Line Revolving | |
| Previous Owner | $171,000 | New Conventional | |
| Previous Owner | $94,428 | New Conventional | |
| Previous Owner | $85,000 | Unknown |
Property History
| Date | Event | Price | Change | Sq Ft Price |
|---|---|---|---|---|
| 05/19/2025 05/19/25 | Sold | $220,000 | -2.2% | $214 / Sq Ft |
| 04/11/2025 04/11/25 | Pending | -- | -- | -- |
| 03/28/2025 03/28/25 | For Sale | $224,999 | +33.1% | $219 / Sq Ft |
| 05/20/2022 05/20/22 | Sold | $169,000 | 0.0% | $163 / Sq Ft |
| 04/09/2022 04/09/22 | Pending | -- | -- | -- |
| 04/05/2022 04/05/22 | For Sale | $169,000 | -- | $163 / Sq Ft |
Tax History Compared to Growth
Tax History
| Year | Tax Paid | Tax Assessment Tax Assessment Total Assessment is a certain percentage of the fair market value that is determined by local assessors to be the total taxable value of land and additions on the property. | Land | Improvement |
|---|---|---|---|---|
| 2025 | $2,041 | $182,225 | $35,000 | $147,225 |
| 2024 | $2,041 | $182,225 | $35,000 | $147,225 |
| 2023 | $1,409 | $107,982 | $17,500 | $90,482 |
| 2022 | $1,409 | $107,982 | $17,500 | $90,482 |
| 2021 | $1,409 | $107,982 | $17,500 | $90,482 |
| 2020 | $1,409 | $107,982 | $17,500 | $90,482 |
| 2019 | $1,409 | $107,982 | $17,500 | $90,482 |
| 2018 | $1,409 | $107,982 | $17,500 | $90,482 |
| 2017 | $1,388 | $107,982 | $17,500 | $90,482 |
| 2016 | $1,388 | $107,982 | $17,500 | $90,482 |
| 2014 | $1,298 | $104,277 | $12,000 | $92,277 |
Agents Affiliated with this Home
-
C
Seller's Agent in 2025
Chris McFerrin
Keller Williams Realty Cary
(984) 989-9153
57 Total Sales
-

Buyer's Agent in 2025
Jane Ball
Be Home Realty
(919) 422-6375
158 Total Sales
-

Seller's Agent in 2022
Adam Bennett
Right Realty Group
(910) 444-9617
121 Total Sales
-
A
Buyer's Agent in 2022
A Non Member
A Non Member
Map
Source: Doorify MLS
MLS Number: 10085283
APN: 3701-86-6664.000
- 3217 Dolostone Ct SW
- 3309 Teal Dr SW
- 3001 Cranberry Ridge Dr SW
- 2668 Forest Hills Rd SW
- 2506 Saint Christopher Cir SW Unit 4
- 3411 Baybrooke Dr Unit B
- 3408 Baybrooke Dr
- 3413 Baybrooke Dr Unit A
- 3401 Walker Dr W Unit C
- 0 Forest Hills Rd SW
- 3404 Walker Dr W
- 2510 Albany Ln SW
- 2501 St Christopher Cir SW Unit 6
- 3700 Trace Dr W
- Dahlia Plan at Walker Station
- 2215 Crescent Dr W
- 3009 Chipper Ln W
- 2410 Winding Creek Dr SW
- 2412 Winding Creek Dr SW
- 2414 Winding Creek Dr SW
