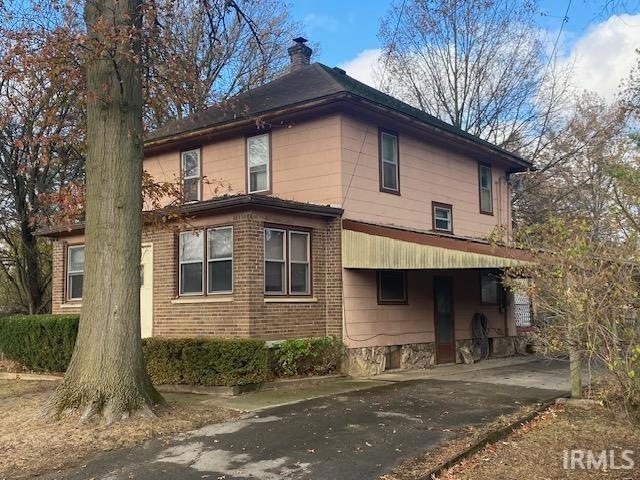
3306 Geneva St Fort Wayne, IN 46802
Interurban Acres NeighborhoodHighlights
- RV Parking in Community
- Pole Barn
- Covered Patio or Porch
- Partially Wooded Lot
- Corner Lot
- Covered Deck
About This Home
As of April 2025Great opportunity with this fixer upper! SO MANY POSSIBILITIES! The house has 4/5 bedrooms, one bathroom and lots of space to live with 1700 square feet. There is a large backyard for entertaining. The back entrance features a covered porch, 20' x 12' deck, covered carport, 14' x 10' shed, with a 200 amp electrical service too. The furnace was installed new in 2018 and there's a fresh coat of paint in the living room. CHECK THIS OUT: 65' x 30' Pole barn with two extra rooms, 2- 14 foot doors on each end; a concrete floor with plenty of shelves, racks, and storage space. The extra rooms have a phone line, a bathroom and there's a wood burner fireplace and 100 amp service in the pole barn/garage. All of this is on one acre: .52 acres Parcel# 02-12-09-377-015.000-074. Plus extra lot 109' x 200' .50 acres Parcel# 02-12-09-377-011.000-074
Home Details
Home Type
- Single Family
Est. Annual Taxes
- $3,282
Year Built
- Built in 1940
Lot Details
- 0.52 Acre Lot
- Lot Dimensions are 120' x 180'
- Property is Fully Fenced
- Corner Lot
- Level Lot
- Partially Wooded Lot
Home Design
- Brick Exterior Construction
- Asphalt Roof
- Asbestos Siding
- Vinyl Construction Material
Interior Spaces
- 2-Story Property
- Ceiling Fan
- Gas Oven or Range
- Electric Dryer Hookup
Flooring
- Carpet
- Tile
Bedrooms and Bathrooms
- 5 Bedrooms
- 1 Full Bathroom
Basement
- 1 Bedroom in Basement
- Crawl Space
Parking
- Stone Driveway
- Off-Street Parking
Outdoor Features
- Covered Deck
- Covered Patio or Porch
- Pole Barn
Schools
- Lindley Elementary School
- Portage Middle School
- Wayne High School
Utilities
- Forced Air Heating System
- Heating System Uses Gas
Community Details
- Interurban Acre Subdivision
- RV Parking in Community
Listing and Financial Details
- Assessor Parcel Number 02-12-09-377-015.000-074
Ownership History
Purchase Details
Home Financials for this Owner
Home Financials are based on the most recent Mortgage that was taken out on this home.Purchase Details
Home Financials for this Owner
Home Financials are based on the most recent Mortgage that was taken out on this home.Similar Homes in Fort Wayne, IN
Home Values in the Area
Average Home Value in this Area
Purchase History
| Date | Type | Sale Price | Title Company |
|---|---|---|---|
| Warranty Deed | $155,000 | Metropolitan Title Of In | |
| Warranty Deed | $142,000 | Centurion Land Title |
Mortgage History
| Date | Status | Loan Amount | Loan Type |
|---|---|---|---|
| Open | $135,000 | Seller Take Back | |
| Previous Owner | $30,000 | Unknown | |
| Previous Owner | $30,000 | Unknown |
Property History
| Date | Event | Price | Change | Sq Ft Price |
|---|---|---|---|---|
| 04/01/2025 04/01/25 | Sold | $155,000 | 0.0% | $91 / Sq Ft |
| 04/01/2025 04/01/25 | Pending | -- | -- | -- |
| 04/01/2025 04/01/25 | For Sale | $155,000 | +2.0% | $91 / Sq Ft |
| 02/24/2025 02/24/25 | Sold | $152,000 | +1.4% | $63 / Sq Ft |
| 02/01/2025 02/01/25 | Pending | -- | -- | -- |
| 01/30/2025 01/30/25 | Price Changed | $149,900 | -5.7% | $62 / Sq Ft |
| 01/09/2025 01/09/25 | Price Changed | $159,000 | -5.9% | $66 / Sq Ft |
| 12/03/2024 12/03/24 | Price Changed | $169,000 | -5.6% | $70 / Sq Ft |
| 11/14/2024 11/14/24 | Price Changed | $179,000 | -5.8% | $75 / Sq Ft |
| 11/11/2024 11/11/24 | For Sale | $190,000 | -- | $79 / Sq Ft |
Tax History Compared to Growth
Tax History
| Year | Tax Paid | Tax Assessment Tax Assessment Total Assessment is a certain percentage of the fair market value that is determined by local assessors to be the total taxable value of land and additions on the property. | Land | Improvement |
|---|---|---|---|---|
| 2024 | $3,282 | $152,700 | $5,400 | $147,300 |
| 2023 | $3,277 | $141,900 | $5,400 | $136,500 |
| 2022 | $642 | $100,000 | $5,400 | $94,600 |
| 2021 | $12 | $53,700 | $3,900 | $49,800 |
| 2020 | $5 | $61,500 | $3,900 | $57,600 |
| 2019 | $5 | $60,000 | $3,900 | $56,100 |
| 2018 | $140 | $53,700 | $3,900 | $49,800 |
| 2017 | $134 | $53,000 | $3,900 | $49,100 |
| 2016 | $129 | $52,500 | $3,900 | $48,600 |
| 2014 | $13 | $38,700 | $5,400 | $33,300 |
| 2013 | $13 | $34,400 | $5,400 | $29,000 |
Agents Affiliated with this Home
-
Cassie Rice

Seller's Agent in 2025
Cassie Rice
Uptown Realty Group
(260) 271-9622
2 in this area
97 Total Sales
-
John Adamonis

Seller's Agent in 2025
John Adamonis
Adamonis Realty, Inc.
(260) 710-3707
2 in this area
12 Total Sales
Map
Source: Indiana Regional MLS
MLS Number: 202441161
APN: 02-12-09-377-015.000-074
- 2325 Elyetta St
- 2319 Fillmore St
- 1919 Ardmore Ave
- 2326 25th Ave
- 2208 24th Ave
- 2206 24th Ave
- 1412 Hawthorn Rd
- 4401 Taylor St
- 4501 Taylor St
- 4521 Covington Rd
- 2017 Brooklyn Ave
- 1767 Hale Ave
- 5110 Covington Rd
- 4814 Palatine Dr
- 4120 Meda Pass
- 3929 Wawonaissa Trail
- 2137 Owaissa Way
- 4144 Meda Pass
- 4905 Pinebrook Dr
- 4930 Pinebrook Dr Unit 5






