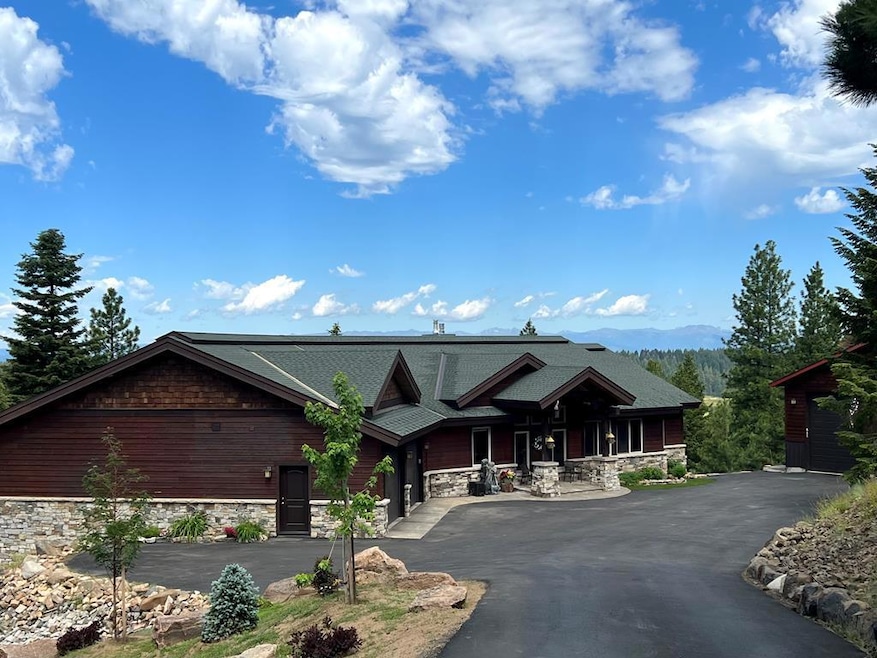
$2,997,000
- 5 Beds
- 6 Baths
- 3,300 Sq Ft
- 3300 Whitefield Ln
- McCall, ID
King Pine Estates property on 2.11 peaceful, and private acres. Perched on the hilltop overlooking the Seven Devils to the west, peek-a-boo McCall & Payette Lake views to the east & adjacent to the Whitetail Club to the south. This lot has matured landscaping & cannot be viewed from the road. Feels as if you were living on 10 acres on a mountain top. The main home is incredibly unique with
April Rinehart Keller Williams Realty Boise






