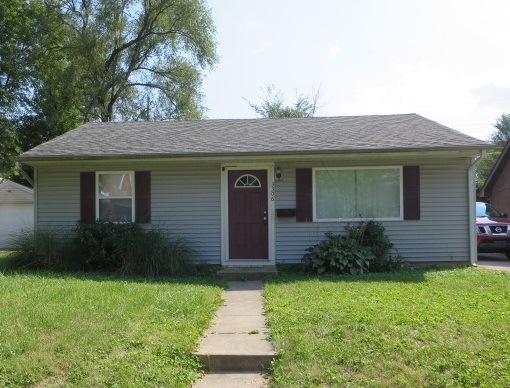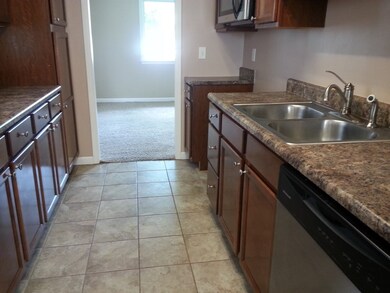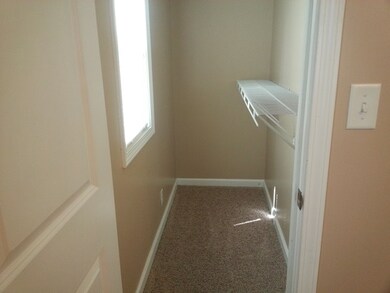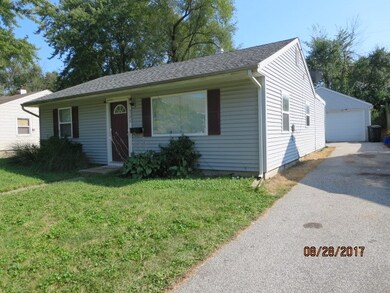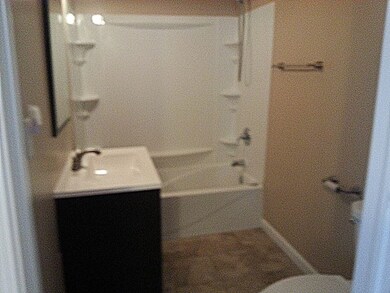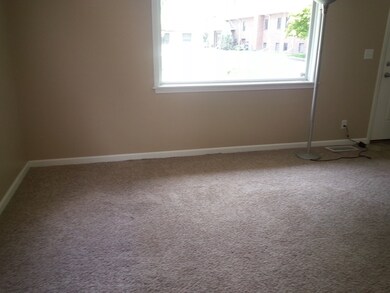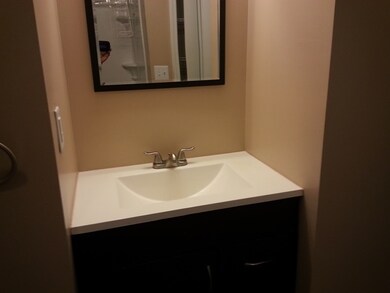
3306 Longlois Dr Lafayette, IN 47904
Vinton NeighborhoodHighlights
- Ranch Style House
- Double Pane Windows
- Ceramic Tile Flooring
- 1 Car Detached Garage
- Bathtub with Shower
- Landscaped
About This Home
As of September 2017More SF than appears as you drive by. Master suite with large walk in closet and full bath. Completely cleaned and ready move in ready. Ceramic tile in baths and kitchen. Great natural lighting with windows in every room including living room picture window. Plus 2 full baths. Don't let a galley kitchen stop you. This kitchen has lots of counter space with a long counter under the window available for cooking, serving and entertaining. Kitchen opens up to living room and dining/ family room so you will never be left out stuck away in a kitchen. Detached garage is the size of a two car garage which includes one car garage door and large space on the side for workshop or extra outdoor living space. No view of neighbors in the back creating a privacy in the back yard.
Last Agent to Sell the Property
Elaine Zimmerman
L'Abri Real Estate Listed on: 09/11/2017
Home Details
Home Type
- Single Family
Est. Annual Taxes
- $300
Year Built
- Built in 1954
Lot Details
- 6,720 Sq Ft Lot
- Lot Dimensions are 56x120
- Landscaped
- Level Lot
Parking
- 1 Car Detached Garage
- Driveway
Home Design
- Ranch Style House
- Slab Foundation
- Asphalt Roof
- Vinyl Construction Material
Interior Spaces
- Double Pane Windows
- Laminate Countertops
Flooring
- Carpet
- Ceramic Tile
Bedrooms and Bathrooms
- 3 Bedrooms
- 2 Full Bathrooms
- Bathtub with Shower
Location
- Suburban Location
Utilities
- Forced Air Heating and Cooling System
- Heating System Uses Gas
Listing and Financial Details
- Assessor Parcel Number 79-07-15-380-011.000-004
Ownership History
Purchase Details
Home Financials for this Owner
Home Financials are based on the most recent Mortgage that was taken out on this home.Purchase Details
Purchase Details
Purchase Details
Home Financials for this Owner
Home Financials are based on the most recent Mortgage that was taken out on this home.Purchase Details
Home Financials for this Owner
Home Financials are based on the most recent Mortgage that was taken out on this home.Purchase Details
Home Financials for this Owner
Home Financials are based on the most recent Mortgage that was taken out on this home.Purchase Details
Home Financials for this Owner
Home Financials are based on the most recent Mortgage that was taken out on this home.Purchase Details
Purchase Details
Home Financials for this Owner
Home Financials are based on the most recent Mortgage that was taken out on this home.Similar Home in Lafayette, IN
Home Values in the Area
Average Home Value in this Area
Purchase History
| Date | Type | Sale Price | Title Company |
|---|---|---|---|
| Deed | -- | -- | |
| Deed | -- | -- | |
| Sheriffs Deed | -- | -- | |
| Warranty Deed | -- | -- | |
| Warranty Deed | -- | None Available | |
| Warranty Deed | $33,000 | None Available | |
| Warranty Deed | -- | None Available | |
| Sheriffs Deed | $72,868 | None Available | |
| Warranty Deed | -- | Poelstra Title Company | |
| Interfamily Deed Transfer | -- | Poelstra Title Company |
Mortgage History
| Date | Status | Loan Amount | Loan Type |
|---|---|---|---|
| Previous Owner | $76,145 | New Conventional | |
| Previous Owner | $73,098 | FHA | |
| Previous Owner | $35,000 | Purchase Money Mortgage | |
| Previous Owner | $64,800 | Purchase Money Mortgage | |
| Closed | $2,000 | No Value Available |
Property History
| Date | Event | Price | Change | Sq Ft Price |
|---|---|---|---|---|
| 09/25/2017 09/25/17 | Sold | $83,500 | +4.5% | $68 / Sq Ft |
| 09/15/2017 09/15/17 | Pending | -- | -- | -- |
| 09/11/2017 09/11/17 | For Sale | $79,900 | +1.8% | $65 / Sq Ft |
| 04/11/2014 04/11/14 | Sold | $78,500 | -1.8% | $64 / Sq Ft |
| 03/20/2014 03/20/14 | Pending | -- | -- | -- |
| 02/10/2014 02/10/14 | For Sale | $79,900 | -- | $65 / Sq Ft |
Tax History Compared to Growth
Tax History
| Year | Tax Paid | Tax Assessment Tax Assessment Total Assessment is a certain percentage of the fair market value that is determined by local assessors to be the total taxable value of land and additions on the property. | Land | Improvement |
|---|---|---|---|---|
| 2024 | $2,596 | $129,800 | $13,000 | $116,800 |
| 2023 | $2,404 | $120,200 | $13,000 | $107,200 |
| 2022 | $2,022 | $101,100 | $13,000 | $88,100 |
| 2021 | $1,728 | $86,400 | $13,000 | $73,400 |
| 2020 | $1,560 | $78,000 | $13,000 | $65,000 |
| 2019 | $1,494 | $74,700 | $13,600 | $61,100 |
| 2018 | $1,424 | $71,200 | $13,600 | $57,600 |
| 2017 | $316 | $64,600 | $13,600 | $51,000 |
| 2016 | $300 | $63,200 | $13,600 | $49,600 |
| 2014 | $333 | $70,000 | $13,600 | $56,400 |
| 2013 | $295 | $64,000 | $13,600 | $50,400 |
Agents Affiliated with this Home
-
E
Seller's Agent in 2017
Elaine Zimmerman
L'Abri Real Estate
-

Buyer's Agent in 2017
Mary Holtz
Indiana Integrity REALTORS
(765) 532-6901
3 in this area
170 Total Sales
-

Seller's Agent in 2014
Robyn Bower
The Real Estate Agency
(765) 337-3960
3 in this area
216 Total Sales
-
K
Buyer's Agent in 2014
Kelly Schreckengast
F.C. Tucker/Shook
(765) 532-7163
130 Total Sales
Map
Source: Indiana Regional MLS
MLS Number: 201742384
APN: 79-07-15-380-011.000-004
- 2905 Greenbush St
- 1309 Hedgewood Dr
- 1327 N 28th St
- 2706 Vinton St
- 3204 Longlois Dr
- 2907 Prairie Ln
- 2809 Longlois Dr
- 3125 Longlois Dr
- 3105 Underwood St
- 3301 Beech Dr
- 60 Elder Ct
- 60 Sunrise Dr
- 2711 Sleepy Hollow Dr
- 2167 Ulen Ln
- 2703 Sleepy Hollow Dr
- 2619 Salem St
- 2206 Charles St
- 2000 Vinton St
- 1931 Morton St
- 1625 Cottonwood Cir
