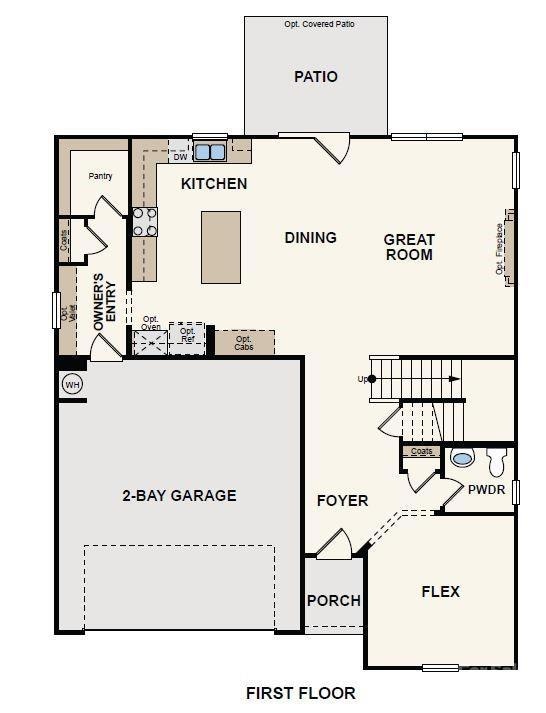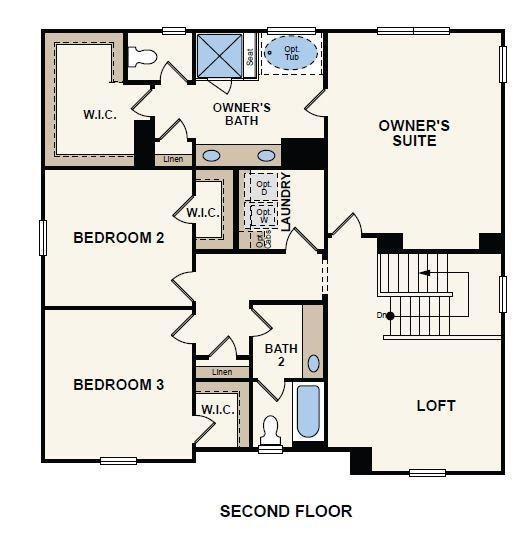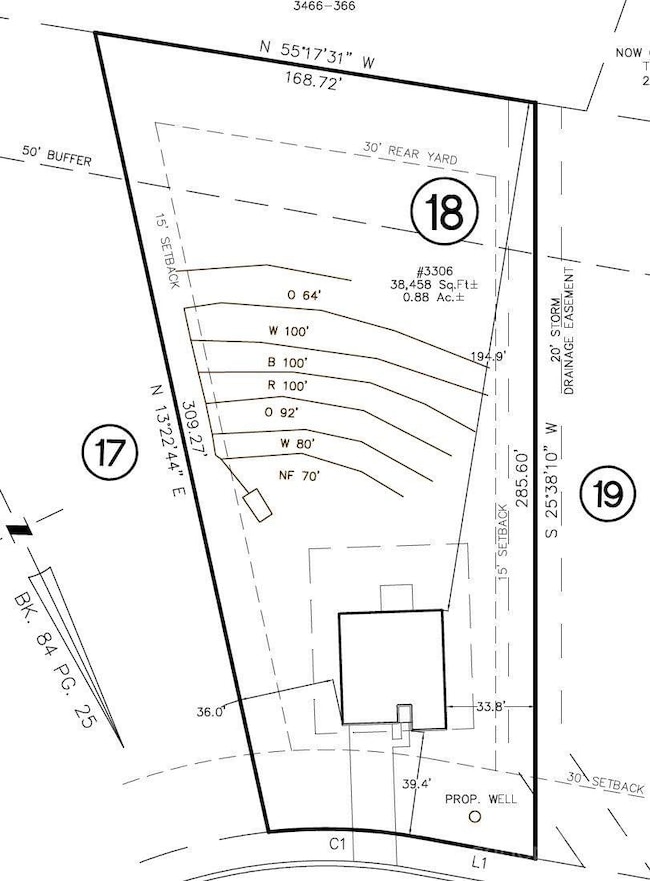
3306 Meadow Wood Ct Maiden, NC 28650
Estimated payment $2,541/month
Highlights
- New Construction
- 2 Car Attached Garage
- Central Air
- Transitional Architecture
About This Home
Maple plan on a 0.88 acre homesite! Spacious 2-Story open floorplan featuring 3 bed, 2.5 baths, study & loft mudroom area. Primary Suite offers dual vanities, large walk-in closet with custom shelving. The kitchen boasts designer cabinets with crown molding, quartz countertops, tile backsplash, large island, walk-in pantry with custom shelves, and stainless-steel appliances, wall oven & micro, drop in cooktop and dishwasher. Home has custom shelving in all closets. Come see this fantastic floorplan – perfect for entertaining or working from home. 2 car garage
Listing Agent
CCNC Realty Group LLC Brokerage Phone: License #208133 Listed on: 07/17/2025
Home Details
Home Type
- Single Family
Est. Annual Taxes
- $140
Year Built
- Built in 2025 | New Construction
HOA Fees
- $48 Monthly HOA Fees
Parking
- 2 Car Attached Garage
- Driveway
Home Design
- Home is estimated to be completed on 8/8/25
- Transitional Architecture
- Brick Exterior Construction
- Slab Foundation
Interior Spaces
- 2-Story Property
- Family Room with Fireplace
- Washer and Electric Dryer Hookup
Kitchen
- Built-In Self-Cleaning Oven
- Electric Oven
- Electric Cooktop
- Range Hood
- Microwave
- Plumbed For Ice Maker
- Dishwasher
Bedrooms and Bathrooms
- 3 Bedrooms
Schools
- Balls Creek Elementary School
- Mill Creek Middle School
- Bandys High School
Utilities
- Central Air
- Heat Pump System
- Electric Water Heater
- Septic Tank
Community Details
- Wynswept Subdivision, Maple Floorplan
Listing and Financial Details
- Assessor Parcel Number 367702599756
Map
Home Values in the Area
Average Home Value in this Area
Tax History
| Year | Tax Paid | Tax Assessment Tax Assessment Total Assessment is a certain percentage of the fair market value that is determined by local assessors to be the total taxable value of land and additions on the property. | Land | Improvement |
|---|---|---|---|---|
| 2024 | $140 | $28,100 | $28,100 | $0 |
| 2023 | $134 | $28,100 | $28,100 | $0 |
| 2022 | $0 | $0 | $0 | $0 |
Property History
| Date | Event | Price | Change | Sq Ft Price |
|---|---|---|---|---|
| 07/19/2025 07/19/25 | For Sale | $452,990 | -- | $180 / Sq Ft |
Purchase History
| Date | Type | Sale Price | Title Company |
|---|---|---|---|
| Warranty Deed | $758,000 | None Listed On Document | |
| Warranty Deed | $758,000 | None Listed On Document | |
| Special Warranty Deed | $735,000 | None Listed On Document |
Similar Homes in Maiden, NC
Source: Canopy MLS (Canopy Realtor® Association)
MLS Number: 4282826
APN: 3677025997560000
- 3300 Meadow Wood Ct
- 3312 Meadow Wood Ct
- 3318 Meadow Wood Ct
- 3315 Meadow Wood Ct
- 3309 Meadow Wood Ct
- 3321 Meadow Wood Ct
- Townsend Plan at Wynswept
- Gardenia Plan at Wynswept
- Kensington Plan at Wynswept
- Maple Plan at Wynswept
- Daffodil Plan at Wynswept
- Red Cedar Plan at Wynswept
- 4550 Briarcreek Rd
- 4796 N Wynswept Dr
- 4421 Briarcreek Rd
- 4499 Briarcreek Rd
- 3210 Timber Run Ln
- 3201 Timber Run Ln Unit 73
- 3192 Timber Run Ln
- 3180 Timber Run Ln Unit 69
- 3711 Dorothys Ln
- 4144 Sim Chick Ln
- 3014 Diddley Dadburn Rd
- 3288 Anderson Mountain Rd
- 3793 Lee Moore Rd
- 3793 Lee Moore Rd
- 3274 Anderson Mountain Rd
- 4902 N Nc 16 Business Hwy
- 4904 N Nc 16 Business Hwy
- 6821 Ingleside Dr
- 5591 Wrenn Dr
- 6668 Star Dr Unit 10
- 4625 Kobus Ct Unit 74
- 6686 Star Dr Unit 13
- 4592 Kobus Ct Unit 43
- 4703 Anise Cir Unit 42
- 4709 Anise Cir Unit 41
- 4610 Kobus Ct Unit 46
- 4715 Anise Cir Unit 40
- 4622 Kobus Ct Unit 48





