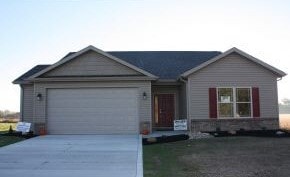3306 Morrow Dr Kokomo, IN 46902
Estimated Value: $226,027 - $253,000
3
Beds
2
Baths
1,540
Sq Ft
$155/Sq Ft
Est. Value
Highlights
- Ranch Style House
- Covered Patio or Porch
- Eat-In Kitchen
- Western Middle School Rated A-
- 2 Car Attached Garage
- Walk-In Closet
About This Home
As of March 20173 Bedroom, 2 bath ranch that was built in 2013 by Citation Homes. Owner has added a patio with privacy fence & many cosmetic upgrades to the home.
Home Details
Home Type
- Single Family
Est. Annual Taxes
- $909
Year Built
- Built in 2013
Lot Details
- 7,405 Sq Ft Lot
- Lot Dimensions are 60 x 120
- Privacy Fence
- Level Lot
Parking
- 2 Car Attached Garage
- Driveway
Home Design
- Ranch Style House
- Brick Exterior Construction
- Slab Foundation
- Vinyl Construction Material
Interior Spaces
- Ceiling height of 9 feet or more
- Ceiling Fan
Kitchen
- Eat-In Kitchen
- Kitchen Island
Flooring
- Carpet
- Laminate
- Tile
Bedrooms and Bathrooms
- 3 Bedrooms
- Split Bedroom Floorplan
- Walk-In Closet
- 2 Full Bathrooms
Outdoor Features
- Covered Patio or Porch
Utilities
- Forced Air Heating and Cooling System
- Heating System Uses Gas
- Cable TV Available
Listing and Financial Details
- Assessor Parcel Number 34-09-13-152-002.000-006
Ownership History
Date
Name
Owned For
Owner Type
Purchase Details
Listed on
Mar 20, 2017
Closed on
Mar 15, 2017
Sold by
Kesler H
Bought by
Mentzel H
List Price
$154,000
Sold Price
$154,000
Current Estimated Value
Home Financials for this Owner
Home Financials are based on the most recent Mortgage that was taken out on this home.
Estimated Appreciation
$87,452
Purchase Details
Listed on
Oct 8, 2013
Closed on
Nov 15, 2013
Sold by
Citation President
Bought by
Kesler Cody N and Kesler Meredith L
List Price
$134,000
Sold Price
$134,000
Home Financials for this Owner
Home Financials are based on the most recent Mortgage that was taken out on this home.
Avg. Annual Appreciation
4.27%
Purchase Details
Closed on
Jun 30, 2010
Sold by
Triton Development Llc
Bought by
Srsre Llc
Create a Home Valuation Report for This Property
The Home Valuation Report is an in-depth analysis detailing your home's value as well as a comparison with similar homes in the area
Home Values in the Area
Average Home Value in this Area
Purchase History
| Date | Buyer | Sale Price | Title Company |
|---|---|---|---|
| Mentzel H | $154,000 | -- | |
| Kesler Cody N | $134,000 | Metropolitan Title | |
| Citation President | $9,000 | Metropolitan Title | |
| Srsre Llc | $2,000 | First American Title Insurance |
Source: Public Records
Property History
| Date | Event | Price | Change | Sq Ft Price |
|---|---|---|---|---|
| 03/20/2017 03/20/17 | For Sale | $154,000 | 0.0% | $100 / Sq Ft |
| 03/15/2017 03/15/17 | Sold | $154,000 | +14.9% | $100 / Sq Ft |
| 02/03/2017 02/03/17 | Pending | -- | -- | -- |
| 11/15/2013 11/15/13 | Sold | $134,000 | 0.0% | $87 / Sq Ft |
| 10/16/2013 10/16/13 | Pending | -- | -- | -- |
| 10/08/2013 10/08/13 | For Sale | $134,000 | -- | $87 / Sq Ft |
Source: Indiana Regional MLS
Tax History Compared to Growth
Tax History
| Year | Tax Paid | Tax Assessment Tax Assessment Total Assessment is a certain percentage of the fair market value that is determined by local assessors to be the total taxable value of land and additions on the property. | Land | Improvement |
|---|---|---|---|---|
| 2024 | $1,487 | $158,800 | $15,300 | $143,500 |
| 2022 | $1,502 | $150,200 | $15,300 | $134,900 |
| 2021 | $1,398 | $139,800 | $15,300 | $124,500 |
| 2020 | $1,351 | $135,100 | $15,500 | $119,600 |
| 2019 | $1,339 | $133,900 | $13,100 | $120,800 |
| 2018 | $1,223 | $122,400 | $13,100 | $109,300 |
| 2017 | $1,163 | $117,100 | $16,400 | $100,700 |
| 2016 | $753 | $103,800 | $16,600 | $87,200 |
| 2014 | $702 | $93,000 | $16,600 | $76,400 |
| 2013 | $6 | $300 | $300 | $0 |
Source: Public Records
Map
Source: Indiana Regional MLS
MLS Number: 201711498
APN: 34-09-13-152-002.000-006
Nearby Homes
- 3414 S Park Rd
- 941 Sand Walk Ln
- Cooper Plan at Webster Crossing
- Palmetto Plan at Webster Crossing East
- Spruce Plan at Webster Crossing
- Bradford Plan at Webster Crossing East
- Aspen II Plan at Webster Crossing
- Juniper Plan at Webster Crossing East
- Walnut Plan at Webster Crossing East
- Ashton Plan at Webster Crossing East
- Bradford Plan at Webster Crossing
- Chestnut Plan at Webster Crossing
- Norway Plan at Webster Crossing
- Ironwood Plan at Webster Crossing East
- Ashton Plan at Webster Crossing
- Chestnut Plan at Webster Crossing East
- Empress Plan at Webster Crossing East
- Cooper Plan at Webster Crossing East
- Norway Plan at Webster Crossing East
- Palmetto Plan at Webster Crossing
- 3302 Morrow Dr
- 947 Mund Dr
- 3314 Morrow Dr Unit 36466065
- 3314 Morrow Dr Unit 36484721
- 3314 Morrow Dr Unit 36480676
- 3314 Morrow Dr Unit 36483161
- 3314 Morrow Dr Unit 36479018
- 3314 Morrow Dr Unit 36471877
- 3314 Morrow Dr Unit 36495097
- 3314 Morrow Dr Unit 36474951
- 3314 Morrow Dr Unit 36476726
- 3314 Morrow Dr Unit 36467948
- 3314 Morrow Dr Unit 36439732
- 3314 Morrow Dr Unit 2637003-41633
- 3314 Morrow Dr Unit 2541896-41633
- 3314 Morrow Dr Unit 2531883-41633
- 3314 Morrow Dr Unit 2514658-41633
- 3314 Morrow Dr Unit 2469442-41633
- 3314 Morrow Dr Unit 1971963-41633
- 3314 Morrow Dr Unit 1971961-41633
