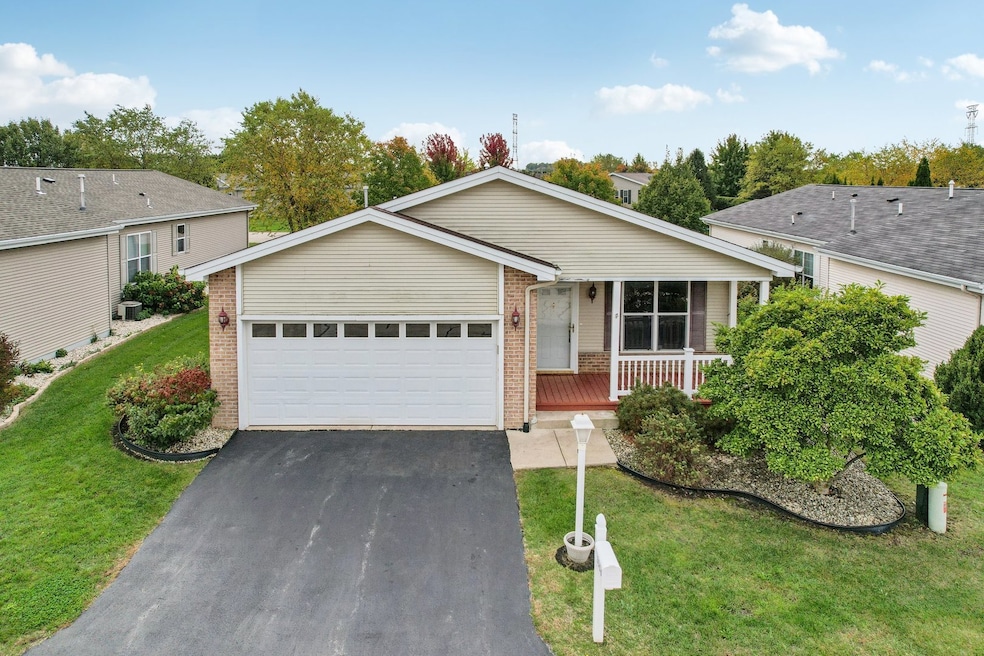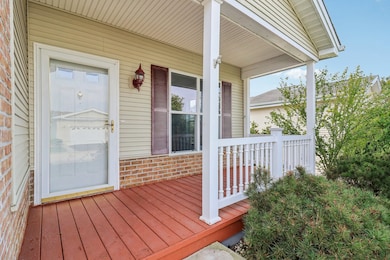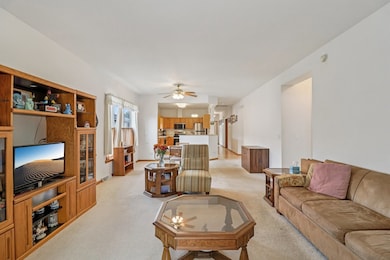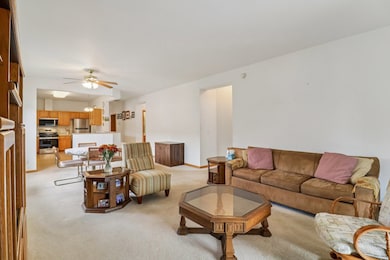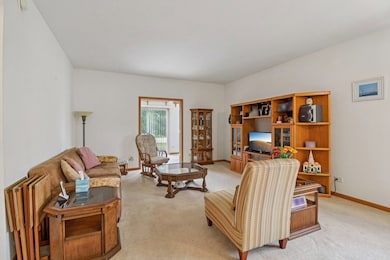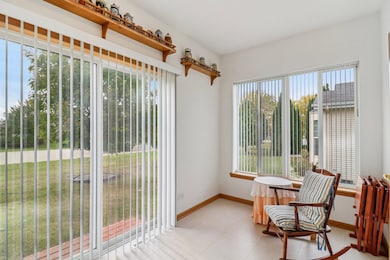3306 Stakes Ln Grayslake, IL 60030
Estimated payment $2,092/month
Highlights
- Community Lake
- Clubhouse
- Sun or Florida Room
- Grayslake Central High School Rated A
- Ranch Style House
- Home Office
About This Home
This two-bedroom, two-bath home in Saddlebrook Farms offers simple, single-level living in an active over-55 community. A wide front porch welcomes you to sit awhile. Inside, the open layout joins the living room, dining area, and kitchen in one easy flow. The kitchen features all-new stainless steel appliances, added in 2025, and along with the hall, laundry room, and office, showcases laminate tile flooring. French doors open to a sunroom, a quiet place for coffee and a good book. A separate office provides space for work or personal projects. The community offers walking trails, fishing lakes, a fitness center, and gatherings for those who like to stay active and connected. Life here is peaceful, well-kept, and full of good company. The association maintains the exterior, leaving you free to enjoy your days.
Listing Agent
Better Homes and Garden Real Estate Star Homes License #471010243 Listed on: 11/10/2025

Home Details
Home Type
- Single Family
Est. Annual Taxes
- $139
Year Built
- Built in 2005
Lot Details
- Paved or Partially Paved Lot
- Leasehold Lot
HOA Fees
- $1,089 Monthly HOA Fees
Parking
- 2 Car Garage
- Driveway
- Parking Included in Price
Home Design
- Ranch Style House
- Asphalt Roof
Interior Spaces
- 1,904 Sq Ft Home
- Window Screens
- Entrance Foyer
- Family Room
- Combination Dining and Living Room
- Home Office
- Sun or Florida Room
- Carpet
Kitchen
- Range
- Microwave
- Dishwasher
- Stainless Steel Appliances
Bedrooms and Bathrooms
- 2 Bedrooms
- 2 Potential Bedrooms
- Walk-In Closet
- Bathroom on Main Level
- 2 Full Bathrooms
Laundry
- Laundry Room
- Dryer
- Washer
Schools
- Mundelein Cons High School
Utilities
- Forced Air Heating and Cooling System
- Heating System Uses Natural Gas
- Shared Well
Community Details
Overview
- Association fees include water, insurance, security, tv/cable, clubhouse, lawn care, scavenger, snow removal
- Saddlebrook Farms Subdivision
- Community Lake
Amenities
- Clubhouse
Map
Home Values in the Area
Average Home Value in this Area
Property History
| Date | Event | Price | List to Sale | Price per Sq Ft |
|---|---|---|---|---|
| 11/25/2025 11/25/25 | Price Changed | $189,000 | -4.1% | $99 / Sq Ft |
| 11/10/2025 11/10/25 | For Sale | $197,000 | -- | $103 / Sq Ft |
Source: Midwest Real Estate Data (MRED)
MLS Number: 12514742
- 3310 Stakes Ln
- 3016 Bridle Path Way Unit 1026
- 3221 Harness Ln
- 3455 Steeplechase Way
- 3500 Blue Heron Cir Unit 693
- 1803 Blue Ribbon Ln Unit 1241
- 1412 Scenic View
- 1537 Colt Ln Unit 1481
- 1606 Turf Ct Unit 359
- 20 Saratoga Ct Unit 154
- 1821 Paddock Ct Unit 383
- 9 Hialeah Ct Unit 119
- 220 Hialeah Ln Unit 910
- 2209 Morgan Ct Unit 449
- 9 Derby Ct
- 328 Legacy Ct
- 305 Legacy Ct
- 235 Rodeo Dr Unit 2208
- 228 Station Park Cir
- 287 Lionel Dr
- 81 Thomas Ct
- 230 Moore Ct
- 84 W Belvidere Rd Unit 203
- 438 W Meadow Mist Ln
- 669 S Rosehall Ln Unit 669
- 587 S Parkside Dr
- 40 S Slusser St Unit 42
- 1208 Darnell Dr
- 1201 Darnell Dr
- 1587 Syracuse Dr
- 21839 W Riviera Ct Unit G
- 413 Stevens Ct
- 1526 Albany St
- 1622 Albany St
- 113 W Big Horn Dr Unit 141
- 660 Oriole Ct Unit 1A
- 423 Lawrence Ave
- 618 Barron Blvd
- 34175 N Hainesville Rd Unit 1F
- 30513 N Wilson Rd
