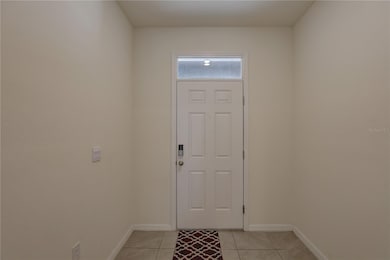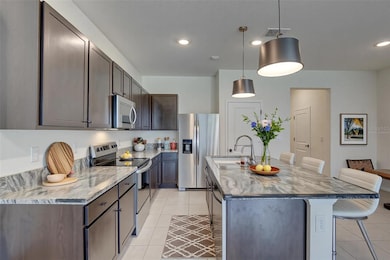33062 Frosted Clover Way Wesley Chapel, FL 33545
Estimated payment $2,322/month
Highlights
- Clubhouse
- Loft
- Stone Countertops
- Traditional Architecture
- High Ceiling
- Community Pool
About This Home
One or more photo(s) has been virtually staged. Price reduced! Welcome home to your beautifully designed two-story townhome at 33062 Frosted Clover Way, where comfort, style, and convenience come together in this 2023 build. This move-in-ready gem offers an ideal blend of modern living and thoughtful design in a vibrant community setting.
From the moment you step inside, you'll be greeted by an open and airy floor plan filled with natural light and elegant touches. The entryway leads into a welcoming foyer that effortlessly flows into the main living spaces, where high ceilings and a seamless layout connect the kitchen, dining, and living room. Whether you're hosting guests or enjoying a quiet evening, this home provides the perfect backdrop for every occasion.
The kitchen is a true showstopper—designed with stone counters, a spacious pantry, and sleek cabinetry. Stainless steel appliances, including a range, microwave, refrigerator, dishwasher, and disposal, make daily living as efficient as it is enjoyable. The kitchen also opens to the living and dining areas, creating a central hub for connection and conversation.
Upstairs, you'll find three generously sized bedrooms, including a luxurious primary suite complete with a walk-in closet and an en suite bathroom. The additional bedrooms feature built-in closets and easy access to a second full bathroom, providing space and privacy for everyone. A cozy loft area offers even more flexibility—perfect as a home office, reading nook, or play area. The upstairs laundry room eliminates the hassle of carrying laundry up and down the stairs!
Every detail of this home has been crafted with comfort and ease in mind—from the soft carpet and ceramic tile flooring to the ceiling fans, blinds, and window treatments throughout. There's also a smart thermostat to help you stay comfortable year-round.
Step outside to your private patio, a peaceful retreat that invites morning coffee or evening relaxation. The attached garage offers secure parking and storage, while a thoughtfully landscaped lot adds curb appeal and charm, without the maintenance! The driveway is wide enough to easily accomodate two additional vehicles, and nearby off-street parking provides added convenience for you and your guests.
Community living reaches new heights here, with access to amenities like a sparkling community pool, clubhouse, park, playground, dog park, and walking trails. The neighborhood is designed with sidewalks and street lighting, creating a friendly and walkable atmosphere. Golf carts are welcome too, adding a fun and unique touch to daily life.
This home is situated on a manageable lot with a large maintenance free back yard area just off of the lanai, offering the perfect mix of low maintenance and outdoor enjoyment. And with no need to worry about flood zones, you'll enjoy added peace of mind.
Whether you're a first-time homebuyer, growing family, or investor, this townhome checks every box for style, function, and value. With a current tenant in place until October 2025, it also presents an excellent income opportunity from day one.
33062 Frosted Clover Way isn't just a place to live—it's a place to thrive. Come experience this thoughtfully crafted home that offers everything you need and more.
Listing Agent
LPT REALTY, LLC Brokerage Phone: 877-366-2213 License #3552097 Listed on: 05/22/2025

Townhouse Details
Home Type
- Townhome
Est. Annual Taxes
- $5,568
Year Built
- Built in 2023
Lot Details
- 2,003 Sq Ft Lot
- North Facing Home
- Landscaped
- Irrigation Equipment
HOA Fees
- $194 Monthly HOA Fees
Parking
- 1 Car Attached Garage
- Ground Level Parking
- Garage Door Opener
- Driveway
- Off-Street Parking
Home Design
- Traditional Architecture
- Bi-Level Home
- Slab Foundation
- Shingle Roof
- Stucco
Interior Spaces
- 1,673 Sq Ft Home
- High Ceiling
- Ceiling Fan
- Blinds
- Sliding Doors
- Entrance Foyer
- Family Room Off Kitchen
- Living Room
- Dining Room
- Loft
- Walk-Up Access
- Laundry Room
Kitchen
- Eat-In Kitchen
- Range
- Microwave
- Dishwasher
- Stone Countertops
- Disposal
Flooring
- Carpet
- Ceramic Tile
Bedrooms and Bathrooms
- 3 Bedrooms
- Walk-In Closet
Home Security
Outdoor Features
- Patio
- Exterior Lighting
Schools
- New River Elementary School
- Thomas E Weightman Middle School
- Wesley Chapel High School
Utilities
- Central Heating and Cooling System
- Thermostat
- Underground Utilities
- Fiber Optics Available
- Phone Available
- Cable TV Available
Listing and Financial Details
- Visit Down Payment Resource Website
- Legal Lot and Block 7 / 14
- Assessor Parcel Number 12-26-20-0110-01400-0070
- $934 per year additional tax assessments
Community Details
Overview
- Association fees include pool
- Alex Gormley Association, Phone Number (813) 421-9898
- Avalon Park West North Ph 1A & Subdivision
- The community has rules related to deed restrictions, allowable golf cart usage in the community
Amenities
- Clubhouse
- Community Mailbox
Recreation
- Community Playground
- Community Pool
- Park
- Dog Park
Pet Policy
- Pets Allowed
Security
- Fire and Smoke Detector
Map
Home Values in the Area
Average Home Value in this Area
Tax History
| Year | Tax Paid | Tax Assessment Tax Assessment Total Assessment is a certain percentage of the fair market value that is determined by local assessors to be the total taxable value of land and additions on the property. | Land | Improvement |
|---|---|---|---|---|
| 2025 | $5,568 | $256,376 | $26,403 | $229,973 |
| 2024 | $5,568 | $261,565 | $51,244 | $210,321 |
| 2023 | $1,423 | $41,004 | $41,004 | $0 |
| 2022 | $1,313 | $27,884 | $27,884 | $0 |
| 2021 | $1,190 | $10,002 | $0 | $0 |
Property History
| Date | Event | Price | List to Sale | Price per Sq Ft |
|---|---|---|---|---|
| 07/10/2025 07/10/25 | Price Changed | $313,900 | -0.9% | $188 / Sq Ft |
| 06/12/2025 06/12/25 | Price Changed | $316,900 | -1.0% | $189 / Sq Ft |
| 05/22/2025 05/22/25 | For Sale | $319,990 | 0.0% | $191 / Sq Ft |
| 11/15/2024 11/15/24 | Rented | $2,000 | 0.0% | -- |
| 11/08/2024 11/08/24 | Under Contract | -- | -- | -- |
| 09/18/2024 09/18/24 | Price Changed | $2,000 | -1.2% | $1 / Sq Ft |
| 09/03/2024 09/03/24 | Price Changed | $2,025 | -2.4% | $1 / Sq Ft |
| 08/09/2024 08/09/24 | Price Changed | $2,075 | -1.2% | $1 / Sq Ft |
| 08/01/2024 08/01/24 | Price Changed | $2,100 | -6.7% | $1 / Sq Ft |
| 05/13/2024 05/13/24 | For Rent | $2,250 | 0.0% | -- |
| 06/20/2023 06/20/23 | Rented | $2,250 | 0.0% | -- |
| 06/05/2023 06/05/23 | Under Contract | -- | -- | -- |
| 05/15/2023 05/15/23 | Price Changed | $2,250 | -2.2% | $1 / Sq Ft |
| 04/21/2023 04/21/23 | For Rent | $2,300 | -- | -- |
Purchase History
| Date | Type | Sale Price | Title Company |
|---|---|---|---|
| Special Warranty Deed | $295,990 | Dhi Title Of Florida |
Mortgage History
| Date | Status | Loan Amount | Loan Type |
|---|---|---|---|
| Open | $91,990 | New Conventional |
Source: Stellar MLS
MLS Number: TB8387845
APN: 12-26-20-0110-01400-0070
- 33078 Major Oak Dr
- 33105 Major Oak Dr
- 33002 Major Oak Dr
- 33083 Frosted Clover Way
- 5430 Thistle Field Ct
- 5274 Turtle Bay Dr
- 5325 Thistle Field Ct
- 33369 Hamilton Hill Ln
- 5758 Hollingworth Trail
- 5179 Avalon Park Blvd
- 33471 Hamilton Hill Ln
- 5871 Halewood Way
- 5539 Wandering Willow Dr
- 33488 Elm Hill Branch
- 5608 Wandering Willow Dr
- 5492 Suncatcher Dr
- 5068 Little Stream Ln
- 5571 Birch River Trail
- 5624 Fisher Glen Loop
- 32628 Harmony Oaks Dr
- 33036 Frosted Clover Way
- 33078 Major Oak Dr
- 33066 Major Oak Dr
- 5522 Oxford Gray Rd
- 5518 Oxford Gray Rd
- 5510 Oxford Gray Rd
- 5527 Warrington Town Path
- 33008 Regent Canal St
- 33019 Regent Canal St
- 5439 Warrington Town Path
- 5384 Oxford Gray Rd
- 6218 Wandering Willow Dr
- 33327 Hamilton Hill Ln
- 5623 Wandering Willow Dr
- 33488 Elm Hill Branch
- 32741 Coldwater Creek Loop
- 32717 Coldwater Creek Loop
- 32652 Coldwater Creek Loop
- 33870 Field Maple Loop
- 4943 Whistling Pines Ct






