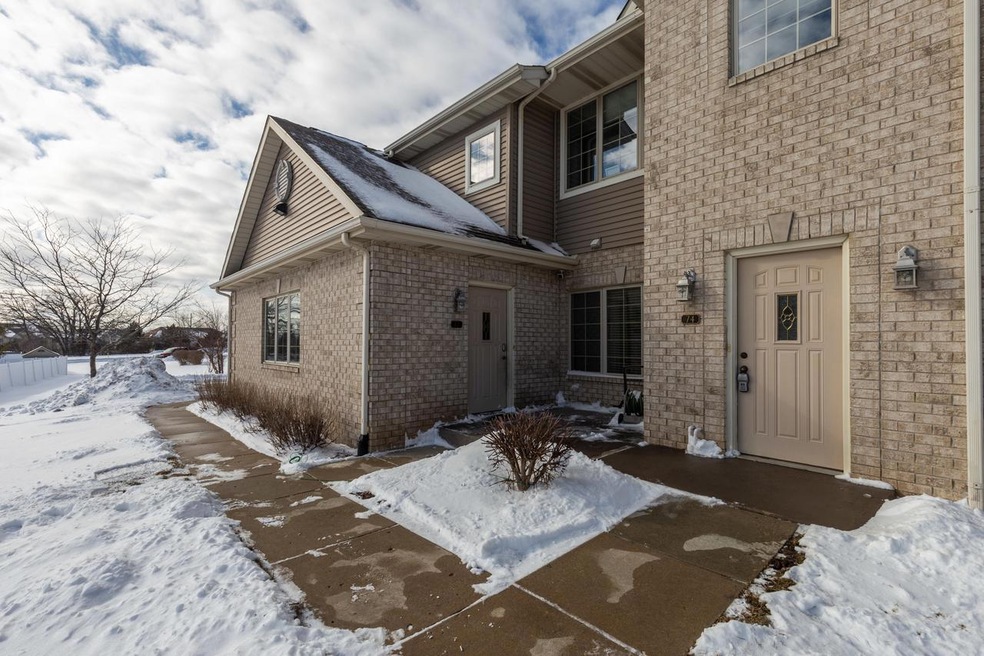
3307 55th Ct Unit 74 Kenosha, WI 53144
Hillcrest NeighborhoodHighlights
- Main Floor Primary Bedroom
- 2 Car Attached Garage
- Bathtub with Shower
- End Unit
- Walk-In Closet
- Forced Air Heating and Cooling System
About This Home
As of May 2024This is the one you have been waiting for! This 2 bedroom, 2 full bath condo has been beautifully updated, meticulously maintained, and has a full basement! When you step into this home you are greeted with natural light, gorgeous wood floors, and open floor plan. The spacious kitchen, dining area, and living room make a perfect space to entertain. The white cabinets compliment the new backsplash and silestone quartz countertops. Both full bathrooms have been updated as well, and have new flooring. The basement is partially finished, & offers egress with a 2nd door. Attached 2 car garage. Main floor laundry. This unit is located in the back of the complex giving more privacy and better views. Short commute to I94, shopping, and grocery stores. Enjoy morning walks in beautiful Sunrise Park!
Last Agent to Sell the Property
RE/MAX ELITE License #68134-94 Listed on: 01/28/2021

Property Details
Home Type
- Condominium
Est. Annual Taxes
- $4,139
Year Built
- Built in 2005
Lot Details
- End Unit
HOA Fees
- $200 Monthly HOA Fees
Parking
- 2 Car Attached Garage
- Garage Door Opener
Home Design
- Brick Exterior Construction
- Poured Concrete
Interior Spaces
- 1,842 Sq Ft Home
- 2-Story Property
Kitchen
- Microwave
- Dishwasher
- Disposal
Bedrooms and Bathrooms
- 2 Bedrooms
- Primary Bedroom on Main
- Walk-In Closet
- 2 Full Bathrooms
- Bathtub with Shower
- Walk-in Shower
Laundry
- Dryer
- Washer
Partially Finished Basement
- Walk-Out Basement
- Basement Fills Entire Space Under The House
Schools
- Stocker Elementary School
- Bullen Middle School
- Bradford High School
Utilities
- Forced Air Heating and Cooling System
- Heating System Uses Natural Gas
- High Speed Internet
Listing and Financial Details
- Exclusions: Curtains, and Curtain Rods
Community Details
Overview
- 108 Units
- Stone Creek Condos
Pet Policy
- Pets Allowed
Ownership History
Purchase Details
Home Financials for this Owner
Home Financials are based on the most recent Mortgage that was taken out on this home.Purchase Details
Home Financials for this Owner
Home Financials are based on the most recent Mortgage that was taken out on this home.Purchase Details
Similar Homes in Kenosha, WI
Home Values in the Area
Average Home Value in this Area
Purchase History
| Date | Type | Sale Price | Title Company |
|---|---|---|---|
| Warranty Deed | $300,000 | Shorewest Closer | |
| Condominium Deed | $239,900 | None Available | |
| Condominium Deed | $174,200 | None Available | |
| Warranty Deed | $174,200 | -- |
Mortgage History
| Date | Status | Loan Amount | Loan Type |
|---|---|---|---|
| Previous Owner | $191,920 | New Conventional |
Property History
| Date | Event | Price | Change | Sq Ft Price |
|---|---|---|---|---|
| 05/08/2024 05/08/24 | Sold | $300,000 | 0.0% | $163 / Sq Ft |
| 03/24/2024 03/24/24 | Pending | -- | -- | -- |
| 03/18/2024 03/18/24 | For Sale | $300,000 | +25.1% | $163 / Sq Ft |
| 03/11/2021 03/11/21 | Sold | $239,900 | 0.0% | $130 / Sq Ft |
| 01/30/2021 01/30/21 | Pending | -- | -- | -- |
| 01/28/2021 01/28/21 | For Sale | $239,900 | -- | $130 / Sq Ft |
Tax History Compared to Growth
Tax History
| Year | Tax Paid | Tax Assessment Tax Assessment Total Assessment is a certain percentage of the fair market value that is determined by local assessors to be the total taxable value of land and additions on the property. | Land | Improvement |
|---|---|---|---|---|
| 2024 | $3,983 | $169,800 | $10,000 | $159,800 |
| 2023 | $3,983 | $169,800 | $10,000 | $159,800 |
| 2022 | $4,211 | $164,400 | $10,000 | $154,400 |
| 2021 | $4,215 | $164,400 | $10,000 | $154,400 |
| 2020 | $4,139 | $164,400 | $10,000 | $154,400 |
| 2019 | $3,980 | $164,400 | $10,000 | $154,400 |
| 2018 | $4,075 | $141,900 | $10,000 | $131,900 |
| 2017 | $3,847 | $141,900 | $10,000 | $131,900 |
| 2016 | $3,770 | $141,900 | $10,000 | $131,900 |
| 2015 | $3,744 | $135,900 | $10,000 | $125,900 |
| 2014 | $3,727 | $135,900 | $10,000 | $125,900 |
Agents Affiliated with this Home
-

Seller's Agent in 2024
Sandra Carlson
Shorewest Realtors, Inc.
(262) 884-7314
1 in this area
38 Total Sales
-
J
Buyer's Agent in 2024
Javier Jaramillo
RealtyPro Professional Real Estate Group
(262) 358-2321
1 in this area
17 Total Sales
-
K
Seller's Agent in 2021
Kristy Gitzlaff
RE/MAX
(262) 492-0597
1 in this area
51 Total Sales
-
K
Buyer's Agent in 2021
Kerry Dunk
Vantage Realty
(262) 497-2756
1 in this area
145 Total Sales
Map
Source: Metro MLS
MLS Number: 1725476
APN: 08-222-26-201-074
- 3223 55th Ct Unit 65
- 3334 55th Ct Unit 121
- 5308 33rd St
- 3308 Green Bay Rd
- 6218 31st St
- 4209 Green Bay Rd
- 4327 29th St
- 4235 Green Bay Rd
- 4316 55th Ave
- 6733 38th St
- 6307 43rd St Unit 172
- 6735 38th St
- 6313 43rd St Unit 162
- 2222 38th Ave
- 4609 Pershing Blvd
- Lt1 18th St
- 3608 27th St
- 4414 20th St
- 4404 20th St
- 4906 44th Ct
