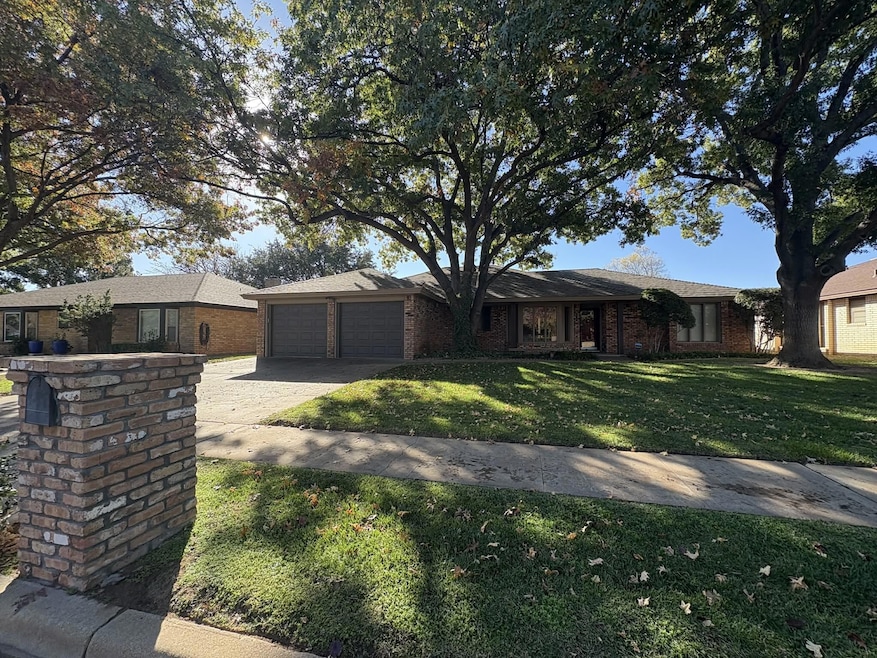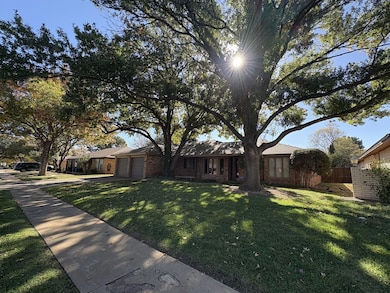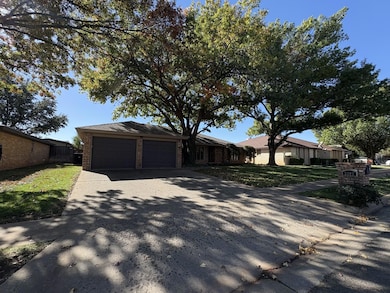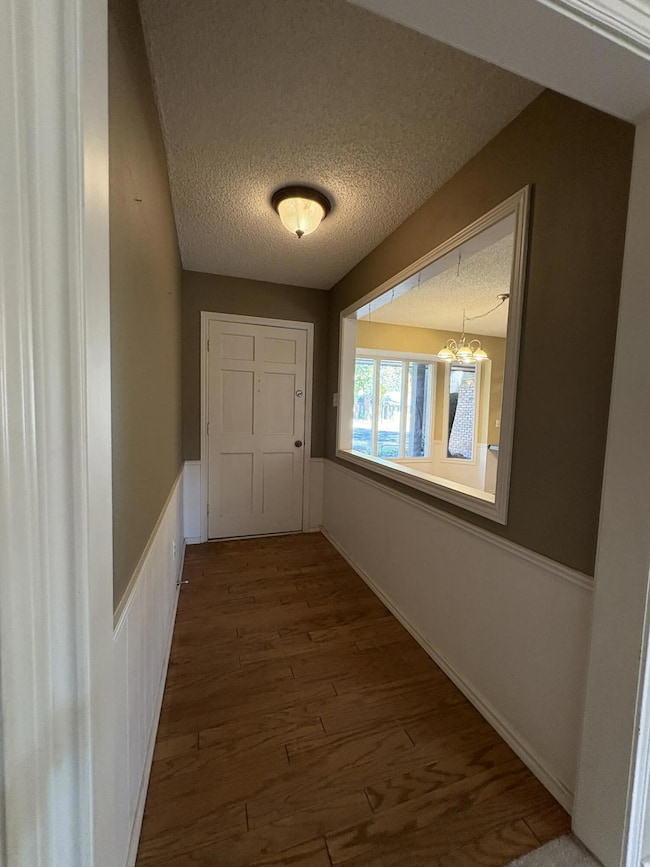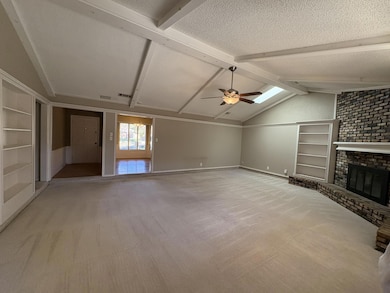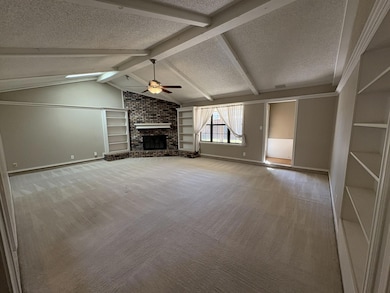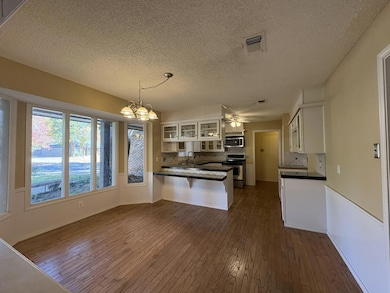3307 77th St Lubbock, TX 79423
Waters NeighborhoodEstimated payment $1,634/month
3
Beds
2
Baths
2,440
Sq Ft
$113
Price per Sq Ft
Highlights
- Traditional Architecture
- Granite Countertops
- No HOA
- Wood Flooring
- Private Yard
- Beamed Ceilings
About This Home
If 777 is perfection, 3307 77th St gives you a quiet cul de sac, over 2400 square feet of house with 2 living areas, a whole neighborhood of established greenery, and tasteful updates without loss of charm in every room. Get the best of both worlds: Skip the floral wallpaper but keep the double vanities! Your new home is about 10 minutes to anywhere in town via Loop 289, with Waters elementary about 2 blocks away and no fewer than FOUR parks within 1 mile. Don't miss your chance to close before the end of 2025! Come take a look!
Home Details
Home Type
- Single Family
Est. Annual Taxes
- $2,182
Year Built
- Built in 1975
Lot Details
- 8,025 Sq Ft Lot
- Cul-De-Sac
- Wood Fence
- Landscaped
- Interior Lot
- Front and Back Yard Sprinklers
- Many Trees
- Private Yard
Parking
- 2 Car Attached Garage
- Front Facing Garage
Home Design
- Traditional Architecture
- Brick Exterior Construction
- Slab Foundation
- Composition Roof
Interior Spaces
- 2,440 Sq Ft Home
- 1-Story Property
- Built-In Features
- Bookcases
- Bar
- Beamed Ceilings
- Skylights
- Gas Fireplace
- Double Pane Windows
- Blinds
- Living Room with Fireplace
- Pull Down Stairs to Attic
- Carbon Monoxide Detectors
- Laundry Room
Kitchen
- Free-Standing Electric Range
- Microwave
- Dishwasher
- Stainless Steel Appliances
- Granite Countertops
- Disposal
Flooring
- Wood
- Carpet
- Tile
Bedrooms and Bathrooms
- 3 Bedrooms
- Dual Closets
- 2 Full Bathrooms
- Double Vanity
- Soaking Tub
Outdoor Features
- Patio
- Front Porch
Utilities
- Forced Air Heating and Cooling System
- Heating System Uses Natural Gas
- Gas Water Heater
Community Details
- No Home Owners Association
Listing and Financial Details
- Assessor Parcel Number R128053
Map
Create a Home Valuation Report for This Property
The Home Valuation Report is an in-depth analysis detailing your home's value as well as a comparison with similar homes in the area
Home Values in the Area
Average Home Value in this Area
Tax History
| Year | Tax Paid | Tax Assessment Tax Assessment Total Assessment is a certain percentage of the fair market value that is determined by local assessors to be the total taxable value of land and additions on the property. | Land | Improvement |
|---|---|---|---|---|
| 2025 | $2,182 | $265,193 | $26,250 | $238,943 |
| 2024 | $2,182 | $260,656 | $26,250 | $234,406 |
| 2023 | $4,456 | $239,714 | $26,250 | $213,464 |
| 2022 | $4,411 | $217,922 | $26,250 | $201,135 |
| 2021 | $4,243 | $198,111 | $26,250 | $174,890 |
| 2020 | $3,916 | $180,101 | $26,250 | $153,851 |
| 2019 | $4,043 | $180,101 | $26,250 | $153,851 |
| 2018 | $3,989 | $177,471 | $26,250 | $151,221 |
| 2017 | $3,728 | $165,635 | $26,250 | $139,385 |
| 2016 | $3,669 | $163,006 | $26,250 | $136,756 |
| 2015 | $3,236 | $148,781 | $12,750 | $136,031 |
| 2014 | $3,236 | $153,857 | $12,750 | $141,107 |
Source: Public Records
Property History
| Date | Event | Price | List to Sale | Price per Sq Ft |
|---|---|---|---|---|
| 11/21/2025 11/21/25 | For Sale | $275,000 | -- | $113 / Sq Ft |
Source: Lubbock Association of REALTORS®
Purchase History
| Date | Type | Sale Price | Title Company |
|---|---|---|---|
| Deed | -- | -- |
Source: Public Records
Source: Lubbock Association of REALTORS®
MLS Number: 202563344
APN: R128053
Nearby Homes
- 3216 74th St Unit B
- 7414 Elgin Ave
- 8314 Hartford Ave
- 3409 84th St
- 3001 S Loop 289
- 7713 Lynnhaven Ave
- 6910 Fremont Ave Unit A
- 8216 Elkridge Ave
- 3209 66th St Unit A
- 2551 S Loop 289
- 2614 81st St Unit B
- 8904 Elgin Ave
- 8639 Knoxville Dr Unit C-20
- 2509 79th St
- 4202 78th St Unit 10
- 3226 63rd St
- 6215 Indiana Ave
- 6201 Indiana Ave
- 3255 B 62nd St
- 3255 C 62nd St
