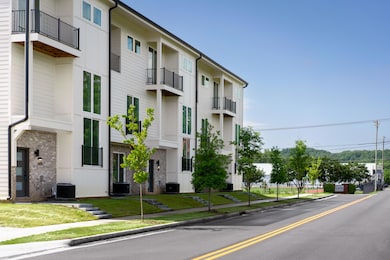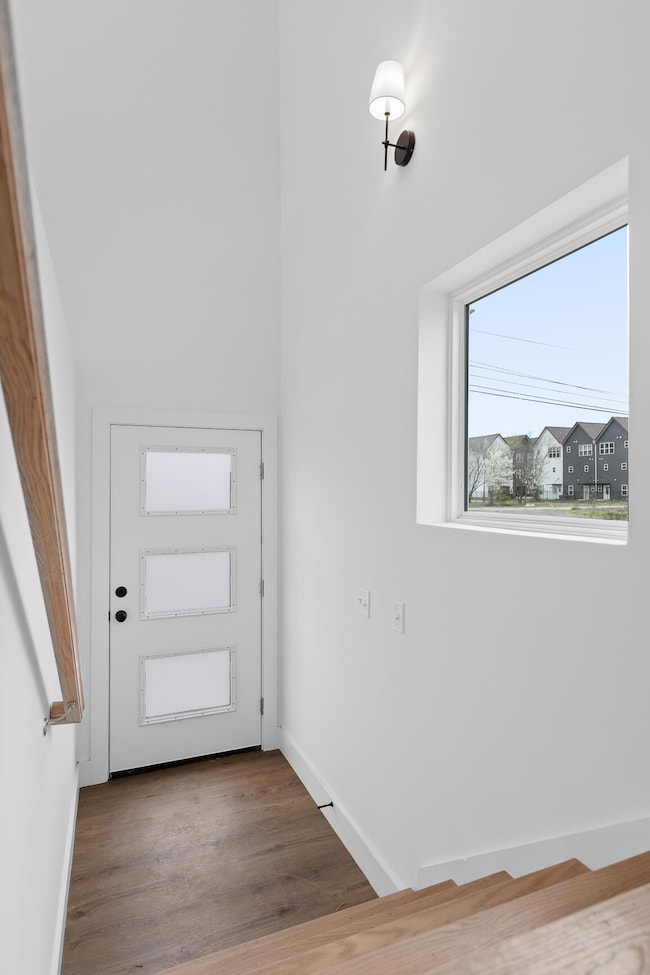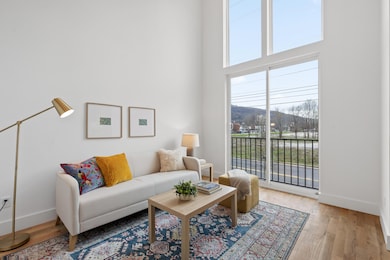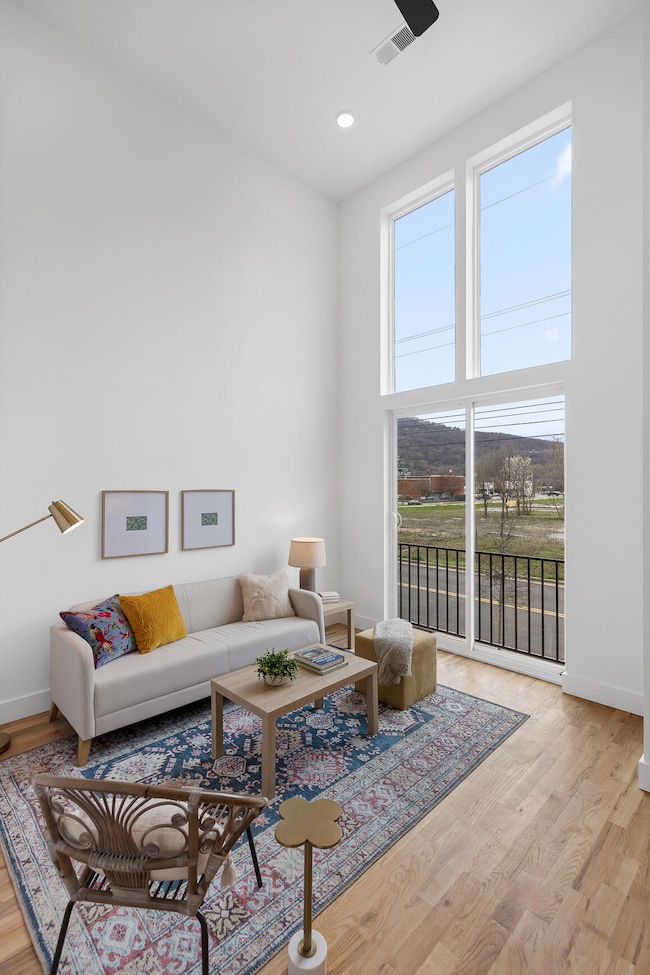3307+ Aberdeen Row Chattanooga, TN 37410
Piney Woods NeighborhoodEstimated payment $9,093/month
Highlights
- Under Construction
- Deck
- Wood Flooring
- Open Floorplan
- Contemporary Architecture
- High Ceiling
About This Home
**INVESTOR OPPORTUNITY**
Welcome to BOROUGH 33 in the heart of the rapidly growing South Broad community. Located at the base of Lookout Mountain with the Riverwalk extension out your front door, Borough 33 promises something for everybody whether its the convenience of urban living or the natural beauty of the Scenic City. This is an opportunity to own four homes with two different floorplans. One floorplan features three bedrooms, two and a half baths, hardwood floors, two-car garages, balconies, and a dramatic two-story great room with oversized picture windows. The second floorplan features four bedrooms, two full and one half bath, two- car garages, balconies with view of Lookout Mountain. Views capture some of the city's best views of Lookout Mountain. Kitchens are equipped with stainless appliances, including refrigerators, quartz countertops, generous cabinetry, allowing the ideal space for both home cooking as well as entertaining friends and family. The primary bedrooms are complete with ensuite bath, featuring a double vanity, tiled shower, and large walk-in closet. **WILSON BANK & TRUST offering special rates on 1-4 unit package loan. Please reach out for additional details.**
Listing Agent
Real Estate Partners Chattanooga LLC License #334281 Listed on: 10/31/2025

Townhouse Details
Home Type
- Townhome
Est. Annual Taxes
- $1,436
Year Built
- Built in 2025 | Under Construction
Lot Details
- 871 Sq Ft Lot
- Lot Dimensions are 110 x 44
- Landscaped
- Front Yard
HOA Fees
- $75 Monthly HOA Fees
Parking
- 2 Car Attached Garage
- Parking Available
- Rear-Facing Garage
- Garage Door Opener
- Secured Garage or Parking
- Off-Street Parking
Home Design
- Contemporary Architecture
- Brick Exterior Construction
- Slab Foundation
- Shingle Roof
- HardiePlank Type
Interior Spaces
- 2,132 Sq Ft Home
- 3-Story Property
- Open Floorplan
- High Ceiling
- Ceiling Fan
- Recessed Lighting
- Double Pane Windows
- ENERGY STAR Qualified Windows
- Vinyl Clad Windows
- Living Room
- Formal Dining Room
- Den
Kitchen
- Electric Range
- Stove
- Microwave
- Dishwasher
- Stainless Steel Appliances
- Kitchen Island
- Granite Countertops
- Disposal
Flooring
- Wood
- Tile
- Luxury Vinyl Tile
Bedrooms and Bathrooms
- En-Suite Bathroom
- Walk-In Closet
- Double Vanity
- Bathtub with Shower
Laundry
- Laundry Room
- Laundry on upper level
- Washer and Dryer Hookup
Attic
- Storage In Attic
- Unfinished Attic
Home Security
Outdoor Features
- Balcony
- Deck
- Covered Patio or Porch
- Exterior Lighting
- Rain Gutters
Schools
- Battle Academy Elementary School
- Orchard Knob Middle School
- Howard School Of Academics & Tech High School
Utilities
- Central Heating and Cooling System
- Underground Utilities
- Natural Gas Not Available
- Electric Water Heater
- High Speed Internet
- Phone Available
- Cable TV Available
Listing and Financial Details
- Assessor Parcel Number 155f B 004.01c026
Community Details
Overview
- Association fees include ground maintenance
- 4 Units
- Borough 33 Subdivision
- On-Site Maintenance
Security
- Fire and Smoke Detector
- Firewall
Map
Home Values in the Area
Average Home Value in this Area
Property History
| Date | Event | Price | List to Sale | Price per Sq Ft |
|---|---|---|---|---|
| 10/31/2025 10/31/25 | For Sale | $1,700,000 | -- | $797 / Sq Ft |
Source: Greater Chattanooga REALTORS®
MLS Number: 1523196
- 4009 Kirkland Ave
- 4116 Highland Ave
- 3817 Kirkland Ave
- 4031 Chandler Ave
- 0 E 42nd St Unit 1514348
- 4107 Fagan St
- 4217 Ohls Ave
- 4116 Grand Ave
- 4410 Grand Ave
- 4513 Highland Ave
- 4221 Quinn Adams St
- 4217 Cain Ave
- 4134 Quinn Adams St
- 3713 Seminary St
- 909 W 39th St
- 4408 Seneca Ave
- 1311 W 45th St
- 4423 Seneca Ave
- 4508 Balcomb St
- 1313 W 46th St
- 4117 Fagan St Unit 4119 Fagan St
- 4509 Highland Ave
- 4118 Fagan St
- 4324 Grand Ave
- 4324 Grand Ave Unit B
- 4422 Grand Ave
- 3805 Alton Park Blvd
- 809 W 40th St
- 708 W 47th St
- 3311 Tarlton Ave
- 1215 E 35th Street Place
- 3339 Aberdeen Row
- 3813 Pennsylvania Ave
- 5226 Slayton Ave
- 5248 Fagan St
- 1230 Oreo Dr
- 1133 Bexley Square
- 3111 St Elmo Ave
- 2717 Rossville Blvd
- 565 Winterview Ln Unit 521C






