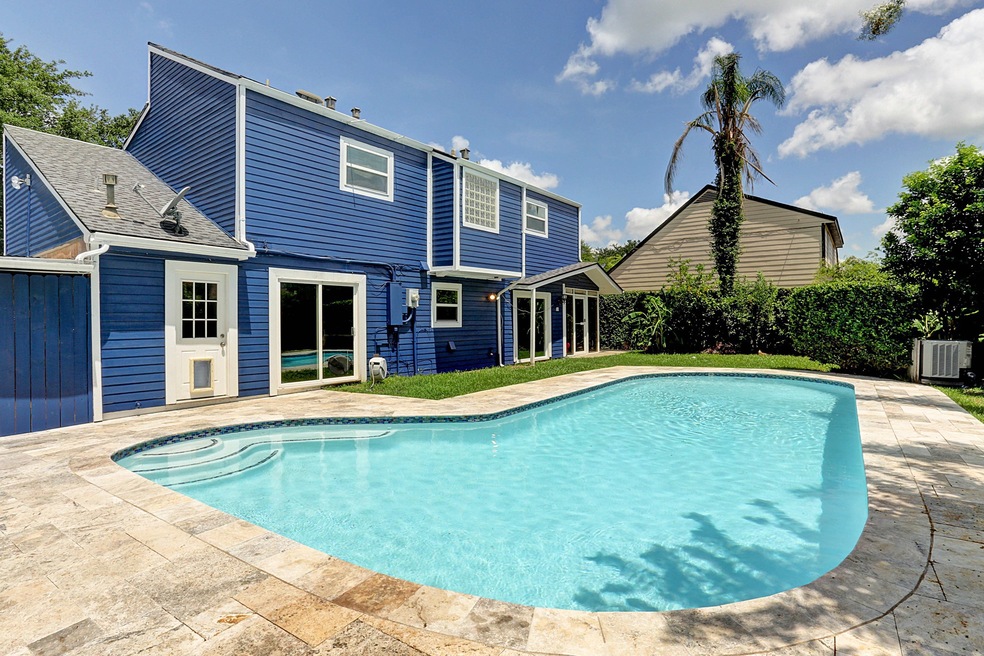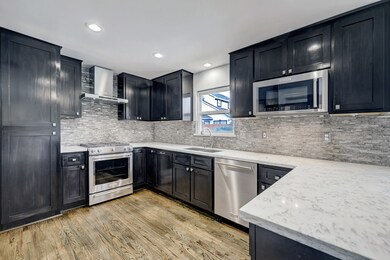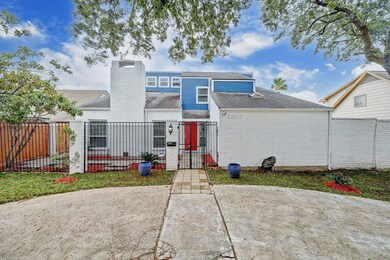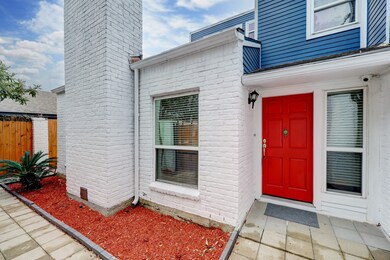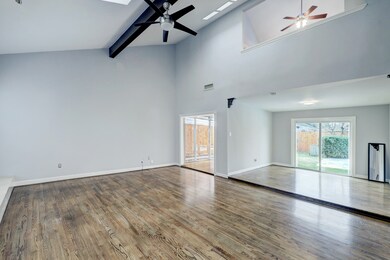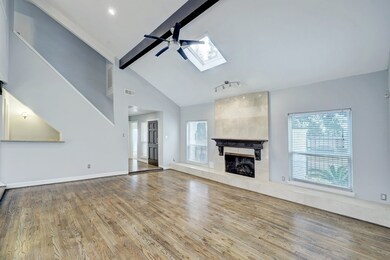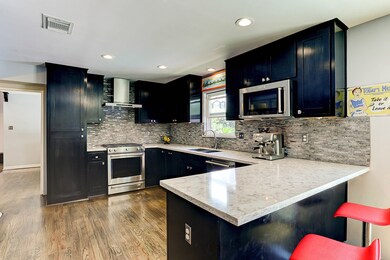3307 Chris Dr Unit B8 Houston, TX 77063
Mid West NeighborhoodHighlights
- Tennis Courts
- Deck
- Traditional Architecture
- In Ground Pool
- Vaulted Ceiling
- 3-minute walk to Briarmeadow Park
About This Home
3307 Chris, beautifully upgraded home with fabulous private pool & gazebo!2 story,3-4 bedroom,3 full bathrooms,2 half bathrooms. 3 full bathrooms recently renovated! Airy and bright living room with vaulted ceiling, pretty marble fire place, nicely refinished hardwood floor in all rooms except master & bathrooms. Remodeled kitchen has gorgeous quartzite countertops, shaker cabinets, high end stainless steel appliances. Updated master bedroom downstairs with double vanity, large tub,2 walk in closets;2 bedrooms plus a flexible room upstairs. Enjoy the sparkling recent refinished pool & gazebo in the backyard all year around. Recent AC and water heater. Mosquito system, security camera system and ring door bell readily available. Walk to playground and tennis courts! Centrally located close to everything! Short drive to endless dining, shopping nearby. Easy access to 59, Westpark Tollway, Galleria, downtown! Washer, dryer, refrigerator, yard & pool maintenance included in rent!
Home Details
Home Type
- Single Family
Est. Annual Taxes
- $10,395
Year Built
- Built in 1978
Lot Details
- 7,992 Sq Ft Lot
- Back Yard Fenced
- Sprinkler System
Parking
- 2 Car Detached Garage
Home Design
- Traditional Architecture
Interior Spaces
- 2,340 Sq Ft Home
- 2-Story Property
- Wet Bar
- Vaulted Ceiling
- Ceiling Fan
- Gas Log Fireplace
- Living Room
- Breakfast Room
- Dining Room
- Sun or Florida Room
Kitchen
- Gas Oven
- Gas Cooktop
- Free-Standing Range
- Microwave
- Dishwasher
- Quartz Countertops
- Disposal
Flooring
- Wood
- Carpet
- Tile
Bedrooms and Bathrooms
- 3 Bedrooms
Laundry
- Dryer
- Washer
Home Security
- Fire and Smoke Detector
- Fire Sprinkler System
Outdoor Features
- In Ground Pool
- Tennis Courts
- Deck
- Patio
Schools
- Piney Point Elementary School
- Revere Middle School
- Wisdom High School
Utilities
- Central Heating and Cooling System
- Heating System Uses Gas
Listing and Financial Details
- Property Available on 6/2/25
- Long Term Lease
Community Details
Overview
- Front Yard Maintenance
- Briarmeadow Sec 2 Subdivision
Recreation
- Community Pool
Pet Policy
- Call for details about the types of pets allowed
- Pet Deposit Required
Map
Source: Houston Association of REALTORS®
MLS Number: 79414717
APN: 1094020000007
- 7622 Richmond Ave
- 7727 Fairdale Ln
- 7730 Fairdale Ln
- 7602 Pagewood Ln
- 7543 Highmeadow Dr
- 7902 Richmond Ave
- 2918 Stoney Brook Dr
- 7539 Highmeadow Dr
- 7811 Skyline Dr
- 7719 Highmeadow Dr
- 7610 Highmeadow Dr
- 7618 Highmeadow Dr
- 6401 Skyline Dr Unit 5
- 6401 Skyline Dr Unit 38
- 6401 Skyline Dr Unit 34
- 6401 Skyline Dr Unit 37
- 6401 Skyline Dr Unit 19
- 6401 Skyline Dr Unit 28
- 6401 Skyline Dr Unit 36
- 7819 Skyline Dr
- 3222 Freshmeadows Dr
- 7702 Richmond Ave
- 7606 Richmond Ave
- 7815 Small Leaf Cir
- 3001 Hillcroft St
- 7902 Meadowcroft Dr
- 3001 Hillcroft St Unit G1201
- 3001 Hillcroft St Unit G1106
- 3001 Hillcroft St Unit G1011
- 3001 Hillcroft St Unit G0105
- 3001 Hillcroft St Unit G0504
- 3001 Hillcroft St Unit G0913
- 3001 Hillcroft St Unit G1108
- 3001 Hillcroft St Unit G0604
- 3001 Hillcroft St Unit G1004
- 3001 Hillcroft St Unit G1208
- 3001 Hillcroft St Unit G0608
- 3001 Hillcroft St Unit G0911
- 3001 Hillcroft St Unit G0605
- 3001 Hillcroft St Unit G1203
