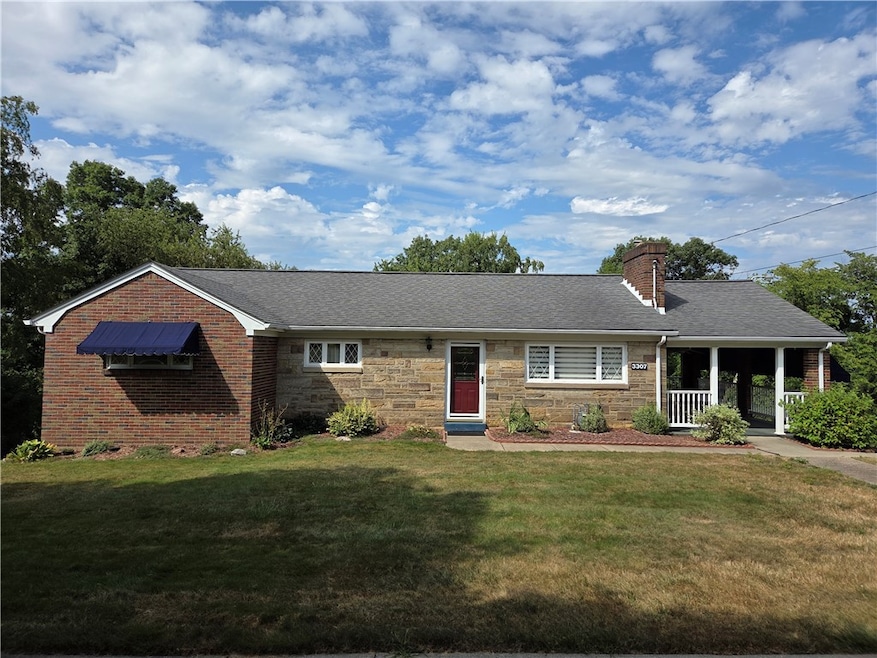
$399,000
- 4 Beds
- 2.5 Baths
- 2,064 Sq Ft
- 1026 Tee Line Dr
- Aliquippa, PA
With ice cream and mini golf just steps away, this home is a hole in one! Located in the Hopewell School District, this spacious 4-bedroom, 2.5-bath home offers a versatile layout with an office/flex space featuring elegant French doors—perfect for working from home office space or playroom. The primary suite includes a private bath, and a walk in closet. An open concept eat-in kitchen and
Jeni Drass RE/MAX SELECT REALTY






