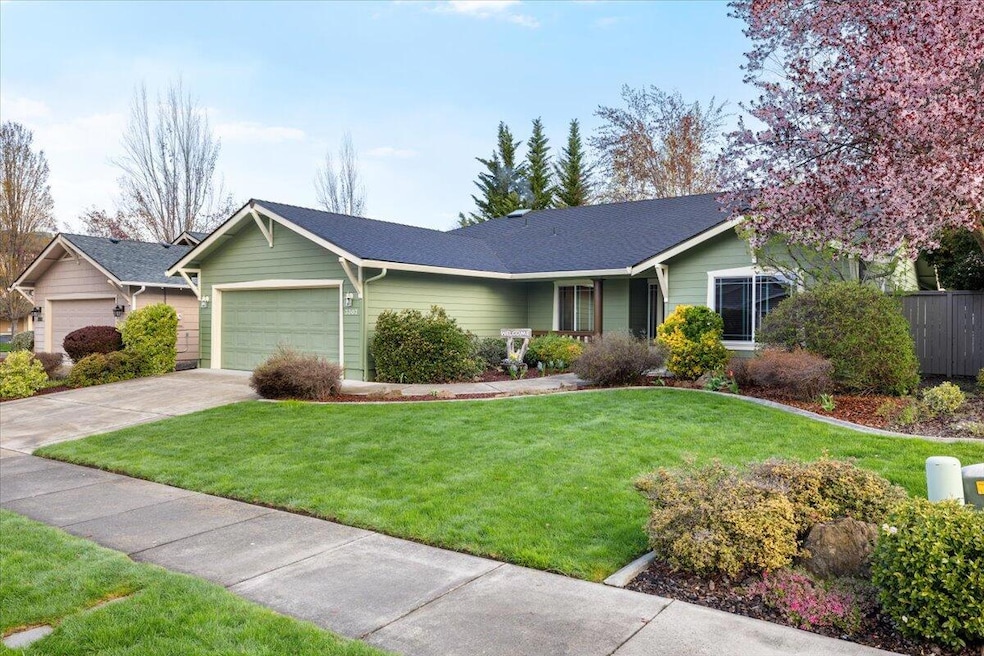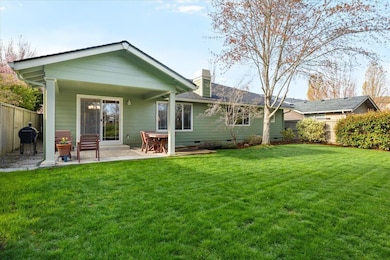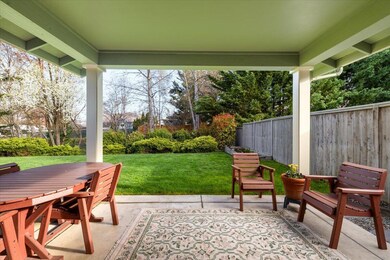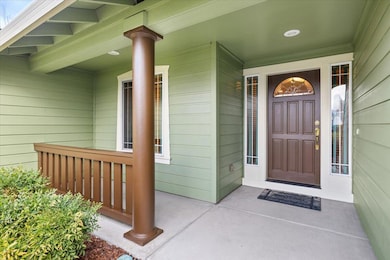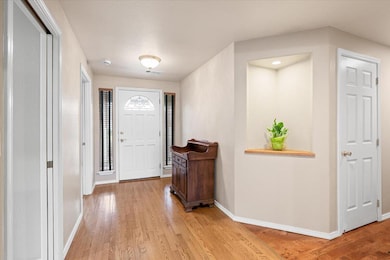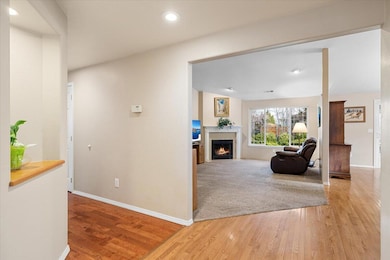
3307 Edgewater Dr Medford, OR 97504
Highlights
- Home fronts a creek
- Craftsman Architecture
- Wood Flooring
- Creek or Stream View
- Vaulted Ceiling
- Bonus Room
About This Home
As of May 2025Discover this delightful home nestled along Larson Creek, ideally located in East Medford, just steps from Centennial Golf Course, Asante Hospital, top-rated restaurants, Margot's Wine Bar, and Mountain Coffee! This 1998-built gem boasts meticulous creekside landscaping and a move-in-ready interior.Inside, you'll find a spacious formal dining room, soaring vaulted ceilings, and a large primary bedroom featuring a double vanity sink, walk-in closet, and en suite bathroom. Unique to this neighborhood there is a 4th bedroom, offering versatile options for a home office, guest room, or hobby space.The owners have lovingly maintained this property, with updates including fresh interior paint, a new roof that was installed in 2024, a new skylight, windows, and brand-new appliances.Don't miss the opportunity to tour this beautifully maintained home in one of Medford's most sought-after neighborhoods!
Last Agent to Sell the Property
Cochrane Realty LLC License #201237657 Listed on: 04/03/2025
Home Details
Home Type
- Single Family
Est. Annual Taxes
- $3,984
Year Built
- Built in 1998
Lot Details
- 7,841 Sq Ft Lot
- Home fronts a creek
- Fenced
- Landscaped
- Level Lot
- Front and Back Yard Sprinklers
- Property is zoned SFR-10, SFR-10
Parking
- 2 Car Attached Garage
- Driveway
Home Design
- Craftsman Architecture
- Ranch Style House
- Frame Construction
- Composition Roof
- Concrete Perimeter Foundation
Interior Spaces
- 1,954 Sq Ft Home
- Vaulted Ceiling
- Skylights
- Gas Fireplace
- Double Pane Windows
- Vinyl Clad Windows
- Living Room with Fireplace
- Dining Room
- Bonus Room
- Creek or Stream Views
Kitchen
- Oven
- Range with Range Hood
- Microwave
- Dishwasher
- Disposal
Flooring
- Wood
- Carpet
- Vinyl
Bedrooms and Bathrooms
- 4 Bedrooms
- Walk-In Closet
- 2 Full Bathrooms
- Double Vanity
- Bathtub with Shower
Laundry
- Laundry Room
- Dryer
- Washer
Home Security
- Carbon Monoxide Detectors
- Fire and Smoke Detector
Schools
- Orchard Hill Elementary School
- Talent Middle School
- Phoenix High School
Utilities
- Cooling Available
- Forced Air Heating System
- Heating System Uses Natural Gas
- Heat Pump System
- Natural Gas Connected
- Water Heater
- Cable TV Available
Additional Features
- Smart Irrigation
- Patio
- In Flood Plain
Listing and Financial Details
- Assessor Parcel Number 10909303
Community Details
Overview
- No Home Owners Association
- Hidden Springs Subdivision
- The community has rules related to covenants, conditions, and restrictions
Recreation
- Trails
Ownership History
Purchase Details
Home Financials for this Owner
Home Financials are based on the most recent Mortgage that was taken out on this home.Purchase Details
Purchase Details
Home Financials for this Owner
Home Financials are based on the most recent Mortgage that was taken out on this home.Similar Homes in Medford, OR
Home Values in the Area
Average Home Value in this Area
Purchase History
| Date | Type | Sale Price | Title Company |
|---|---|---|---|
| Warranty Deed | $476,000 | Ticor Title | |
| Interfamily Deed Transfer | -- | None Available | |
| Warranty Deed | $189,120 | Jackson County Title | |
| Deed | $189,120 | Jackson County Title |
Mortgage History
| Date | Status | Loan Amount | Loan Type |
|---|---|---|---|
| Open | $476,000 | VA | |
| Previous Owner | $200,000 | Credit Line Revolving | |
| Previous Owner | $142,425 | New Conventional | |
| Previous Owner | $65,800 | Credit Line Revolving | |
| Previous Owner | $42,000 | Credit Line Revolving | |
| Previous Owner | $183,400 | No Value Available |
Property History
| Date | Event | Price | Change | Sq Ft Price |
|---|---|---|---|---|
| 05/09/2025 05/09/25 | Sold | $476,000 | +1.5% | $244 / Sq Ft |
| 04/11/2025 04/11/25 | Pending | -- | -- | -- |
| 04/03/2025 04/03/25 | For Sale | $469,000 | -- | $240 / Sq Ft |
Tax History Compared to Growth
Tax History
| Year | Tax Paid | Tax Assessment Tax Assessment Total Assessment is a certain percentage of the fair market value that is determined by local assessors to be the total taxable value of land and additions on the property. | Land | Improvement |
|---|---|---|---|---|
| 2025 | $4,114 | $283,070 | $101,340 | $181,730 |
| 2024 | $4,114 | $274,830 | $98,390 | $176,440 |
| 2023 | $3,984 | $266,830 | $95,520 | $171,310 |
| 2022 | $3,879 | $266,830 | $95,520 | $171,310 |
| 2021 | $3,788 | $259,060 | $92,740 | $166,320 |
| 2020 | $3,681 | $251,520 | $90,040 | $161,480 |
| 2019 | $3,585 | $237,090 | $84,860 | $152,230 |
| 2018 | $3,480 | $230,190 | $82,390 | $147,800 |
| 2017 | $3,280 | $230,190 | $82,390 | $147,800 |
| 2016 | $3,285 | $216,990 | $77,650 | $139,340 |
| 2015 | $3,159 | $216,990 | $77,650 | $139,340 |
| 2014 | $3,036 | $204,540 | $73,180 | $131,360 |
Agents Affiliated with this Home
-
W
Seller's Agent in 2025
William Cochrane
Cochrane Realty LLC
-
S
Buyer's Agent in 2025
Simona Fino
eXp Realty, LLC
Map
Source: Oregon Datashare
MLS Number: 220198732
APN: 10909303
- 768 Fernwood Dr
- 756 Fernwood Dr
- 3122 Alameda St
- 107 Golf View Dr
- 3459 Blue Blossom Dr
- 931 Village Cir
- 3126 Alameda St Unit 320
- 3126 Alameda St Unit 410
- 857 Morrison Ave
- 781 Eastridge Dr
- 617 Cherrywood Dr
- 770 Eastridge Dr
- 1300 E Barnett Rd
- 3595 E Barnett Rd
- 2833 Rosemont Ave
- 713 Eastridge Dr
- 3611 Jerome Ln
- 3627 Creek View Dr
- 2800 Alameda St
- 3724 Sherwood Park Dr
