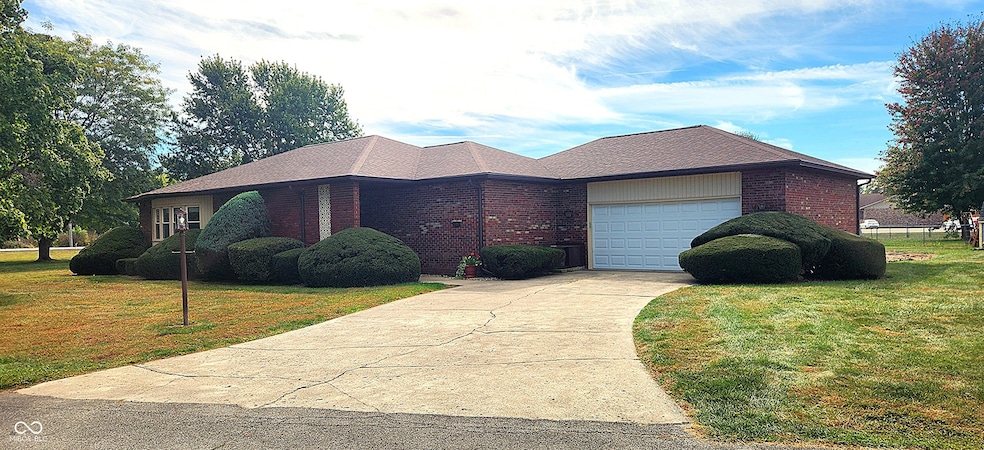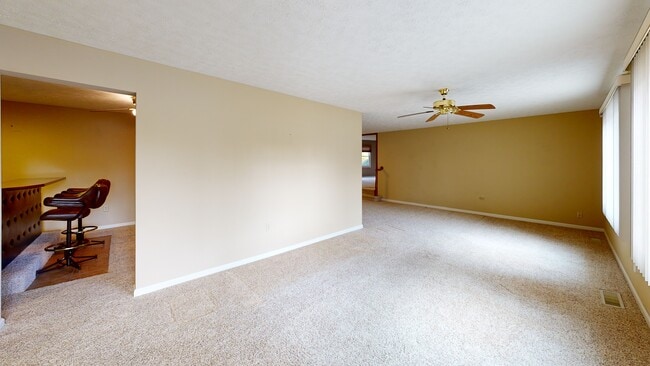
3307 Memorial Dr N Elwood, IN 46036
Estimated payment $1,698/month
Highlights
- Hot Property
- 0.35 Acre Lot
- Ranch Style House
- Above Ground Pool
- Mature Trees
- Corner Lot
About This Home
Spacious Single-Family Home on Nearly 1 Acre - 3 Lots with SR 37 Frontage! Discover the perfect blend of comfort, space, and opportunity with this expansive single-family residence in Elwood. Sitting on three generous lots totaling nearly one acre (.98 acres), this property offers endless possibilities for both living and business use. Inside, you'll find 3 bedrooms and 2 full bathrooms, along with a 2-car attached garage providing convenient access and storage. An additional detached 24x30 garage offers even more space for vehicles, hobbies, or a workshop - complete with an RV or camper parking pad on concrete. The 2644 sq. ft. layout delivers spacious and flexible living areas, ideal for entertaining or relaxing. The custom-built kitchen cabinetry, crafted by a local carpenter, features pull-out shelving designed for ease of use and efficient storage. Step outside to enjoy a beautiful enclosed patio, leading to an open outdoor area with a deck and swimming pool - perfect for gatherings, cookouts, or quiet evenings under the stars. With 236 feet of frontage along State Road 37, the property's additional parcels offer excellent visibility and accessibility for a potential business venture, making this home truly unique. Whether you envision a private retreat, an investment opportunity, or a live-work setup, 3307 Memorial Dr N is ready to meet your vision.
Home Details
Home Type
- Single Family
Est. Annual Taxes
- $1,500
Year Built
- Built in 1970
Lot Details
- 0.35 Acre Lot
- Corner Lot
- Mature Trees
- Additional Parcels
Parking
- 4 Car Garage
Home Design
- Ranch Style House
- Brick Exterior Construction
- Block Foundation
- Slab Foundation
- Vinyl Siding
Interior Spaces
- 2,644 Sq Ft Home
- Formal Dining Room
- Pull Down Stairs to Attic
- Home Security System
Kitchen
- Breakfast Bar
- Electric Oven
- Dishwasher
Flooring
- Carpet
- Ceramic Tile
Bedrooms and Bathrooms
- 3 Bedrooms
- 2 Full Bathrooms
- Dual Vanity Sinks in Primary Bathroom
Laundry
- Laundry Room
- Laundry on main level
Pool
- Above Ground Pool
- Fence Around Pool
Schools
- Elwood Elementary School
- Elwood Intermediate School
- Elwood Jr-Sr High School
Utilities
- Two cooling system units
- Forced Air Heating and Cooling System
- Water Heater
Additional Features
- Screened Patio
- City Lot
Community Details
- No Home Owners Association
- Holiday Manor Subdivision
Listing and Financial Details
- Legal Lot and Block 025, 48-04-14-300-092.000-027 / 02-00
- Assessor Parcel Number 480414300092000027
Matterport 3D Tour
Map
Home Values in the Area
Average Home Value in this Area
Tax History
| Year | Tax Paid | Tax Assessment Tax Assessment Total Assessment is a certain percentage of the fair market value that is determined by local assessors to be the total taxable value of land and additions on the property. | Land | Improvement |
|---|---|---|---|---|
| 2024 | $736 | $73,600 | $13,900 | $59,700 |
| 2023 | $676 | $67,600 | $13,200 | $54,400 |
| 2022 | $678 | $66,900 | $12,500 | $54,400 |
| 2021 | $623 | $62,300 | $12,500 | $49,800 |
| 2020 | $644 | $63,400 | $11,900 | $51,500 |
| 2019 | $629 | $61,900 | $11,900 | $50,000 |
| 2018 | $598 | $58,800 | $11,900 | $46,900 |
| 2017 | $583 | $58,300 | $11,900 | $46,400 |
| 2016 | $486 | $51,100 | $11,900 | $39,200 |
| 2014 | $1,068 | $106,200 | $15,400 | $90,800 |
| 2013 | $1,068 | $106,200 | $15,400 | $90,800 |
Property History
| Date | Event | Price | List to Sale | Price per Sq Ft |
|---|---|---|---|---|
| 10/20/2025 10/20/25 | For Sale | $299,900 | -- | $113 / Sq Ft |
Purchase History
| Date | Type | Sale Price | Title Company |
|---|---|---|---|
| Quit Claim Deed | -- | None Available |
About the Listing Agent

I'm an expert real estate agent with ARC Realty in Elwood, IN and the nearby area, providing home-buyers and sellers with professional, responsive and attentive real estate services. Want an agent who'll really listen to what you want in a home? Need an agent who knows how to effectively market your home so it sells? Give me a call! I'm eager to help and would love to talk to you. 765 278 5899
Jon's Other Listings
Source: MIBOR Broker Listing Cooperative®
MLS Number: 22069035
APN: 48-04-14-300-092.000-027






