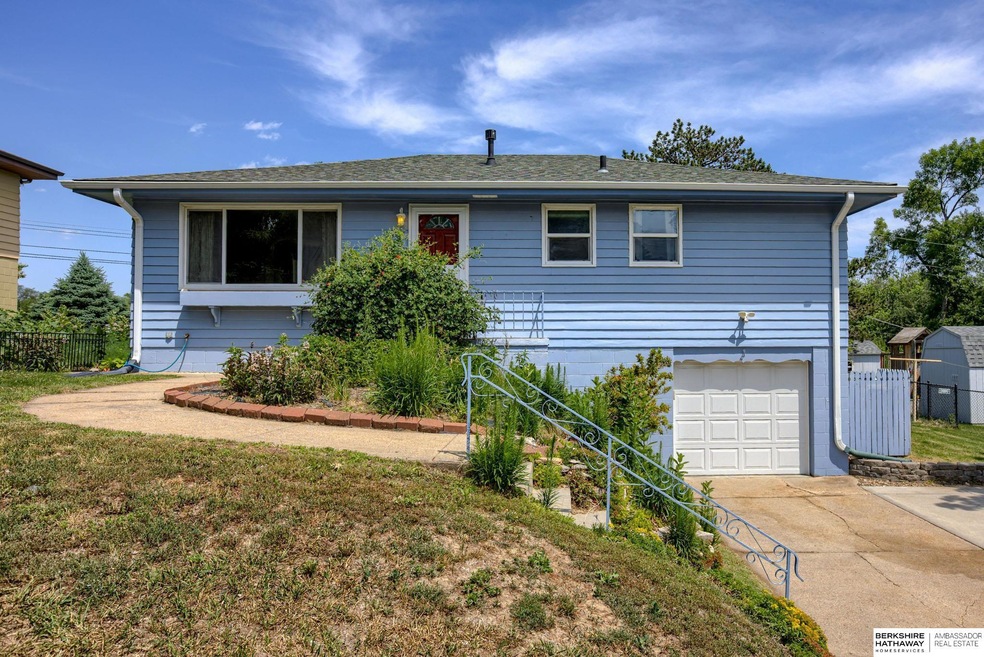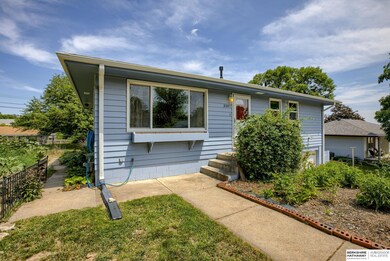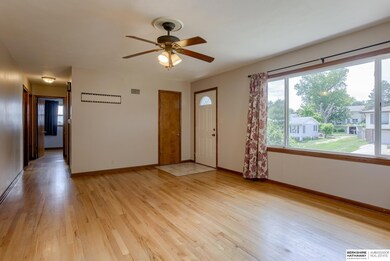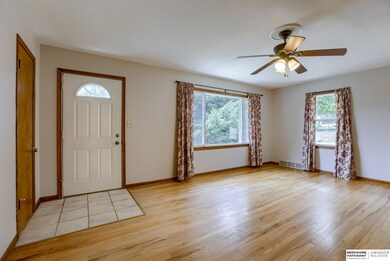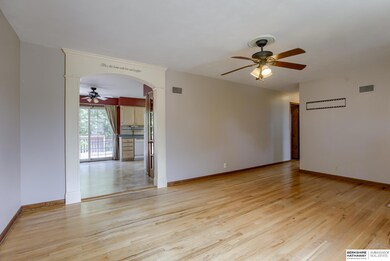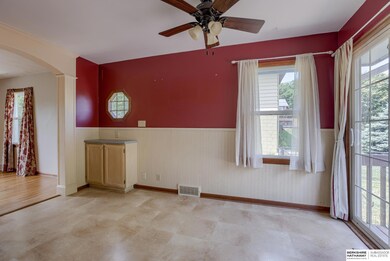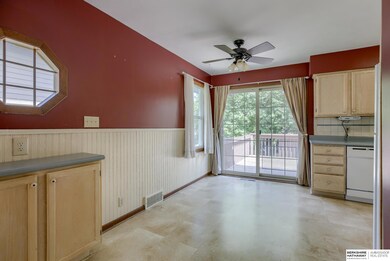
3307 N 207th St Elkhorn, NE 68022
Highlights
- Deck
- Raised Ranch Architecture
- Main Floor Bedroom
- Westridge Elementary School Rated A
- Wood Flooring
- No HOA
About This Home
As of July 2023Elkhorn Schools! Beautiful, move-in ready, 3 bedroom/ 2 bathroom/ 1 car garage raised ranch in the heart of Old Town Elkhorn. Great location- walking distance to Westridge Elementary and Elkhorn Middle School, a public community pool, several parks, and Main Street Elkhorn...where you will find restaurants, shops and bars. Original hardwood floors throughout the living room and bedrooms. Extra wide driveway for additional parking. Washer and dryer and basement freezer are included. Enjoy the basement playroom/home office, so much space and potential. This one won't last long, don't miss it!
Last Agent to Sell the Property
BHHS Ambassador Real Estate License #20110406 Listed on: 06/13/2023

Home Details
Home Type
- Single Family
Est. Annual Taxes
- $3,981
Year Built
- Built in 1963
Lot Details
- 9,600 Sq Ft Lot
- Lot Dimensions are 120 x 80
- Chain Link Fence
Parking
- 1 Car Attached Garage
- Parking Pad
- Garage Door Opener
- Open Parking
Home Design
- Raised Ranch Architecture
- Block Foundation
- Composition Roof
Interior Spaces
- Ceiling Fan
- Window Treatments
- Sliding Doors
- Dining Area
- Wood Flooring
- Partially Finished Basement
- Sump Pump
Kitchen
- Oven or Range
- Microwave
- Freezer
- Dishwasher
- Disposal
Bedrooms and Bathrooms
- 3 Bedrooms
- Main Floor Bedroom
Laundry
- Dryer
- Washer
Outdoor Features
- Deck
- Porch
Schools
- Westridge Elementary School
- Elkhorn Middle School
- Elkhorn High School
Utilities
- Humidifier
- Forced Air Heating and Cooling System
- Heating System Uses Gas
Community Details
- No Home Owners Association
- Suburban Homes Subdivision
Listing and Financial Details
- Assessor Parcel Number 2247940655
Ownership History
Purchase Details
Home Financials for this Owner
Home Financials are based on the most recent Mortgage that was taken out on this home.Purchase Details
Purchase Details
Home Financials for this Owner
Home Financials are based on the most recent Mortgage that was taken out on this home.Purchase Details
Home Financials for this Owner
Home Financials are based on the most recent Mortgage that was taken out on this home.Similar Homes in Elkhorn, NE
Home Values in the Area
Average Home Value in this Area
Purchase History
| Date | Type | Sale Price | Title Company |
|---|---|---|---|
| Warranty Deed | $250,000 | None Listed On Document | |
| Interfamily Deed Transfer | -- | None Available | |
| Warranty Deed | $130,000 | None Available | |
| Warranty Deed | $115,000 | Dri Title & Escrow |
Mortgage History
| Date | Status | Loan Amount | Loan Type |
|---|---|---|---|
| Open | $242,500 | New Conventional | |
| Previous Owner | $134,000 | New Conventional | |
| Previous Owner | $135,200 | New Conventional | |
| Previous Owner | $112,917 | FHA |
Property History
| Date | Event | Price | Change | Sq Ft Price |
|---|---|---|---|---|
| 07/17/2023 07/17/23 | Sold | $250,000 | +6.4% | $173 / Sq Ft |
| 06/16/2023 06/16/23 | Pending | -- | -- | -- |
| 06/13/2023 06/13/23 | For Sale | $235,000 | +80.9% | $162 / Sq Ft |
| 08/07/2012 08/07/12 | Sold | $129,900 | 0.0% | $92 / Sq Ft |
| 06/24/2012 06/24/12 | Pending | -- | -- | -- |
| 06/20/2012 06/20/12 | For Sale | $129,900 | -- | $92 / Sq Ft |
Tax History Compared to Growth
Tax History
| Year | Tax Paid | Tax Assessment Tax Assessment Total Assessment is a certain percentage of the fair market value that is determined by local assessors to be the total taxable value of land and additions on the property. | Land | Improvement |
|---|---|---|---|---|
| 2024 | $3,660 | $174,100 | $33,300 | $140,800 |
| 2023 | $3,660 | $174,100 | $33,300 | $140,800 |
| 2022 | $3,981 | $174,100 | $33,300 | $140,800 |
| 2021 | $3,298 | $143,300 | $33,300 | $110,000 |
| 2020 | $3,329 | $143,300 | $33,300 | $110,000 |
| 2019 | $3,059 | $132,100 | $19,900 | $112,200 |
| 2018 | $2,236 | $97,400 | $19,900 | $77,500 |
| 2017 | $2,205 | $97,400 | $19,900 | $77,500 |
| 2016 | $2,633 | $117,000 | $12,500 | $104,500 |
| 2015 | $2,444 | $109,400 | $11,700 | $97,700 |
| 2014 | $2,444 | $109,400 | $11,700 | $97,700 |
Agents Affiliated with this Home
-
Danielle Altman

Seller's Agent in 2023
Danielle Altman
BHHS Ambassador Real Estate
(402) 943-6084
16 in this area
79 Total Sales
-
Jayce Anderson

Buyer's Agent in 2023
Jayce Anderson
Nebraska Realty
(402) 649-5566
2 in this area
18 Total Sales
-
JoAnn Wellsandt

Seller's Agent in 2012
JoAnn Wellsandt
BHHS Ambassador Real Estate
(402) 598-6067
5 in this area
114 Total Sales
-
L
Buyer's Agent in 2012
Linda K Lichter
NP Dodge Real Estate Sales, Inc.
Map
Source: Great Plains Regional MLS
MLS Number: 22312791
APN: 4794-0655-22
- 3432 N 206th St
- 20607 Flavin St
- 22402 Sanctuary Ridge Dr
- 20763 Emmet St
- 3420 N 205th St
- 5405 N 205th St
- 5504 N 205th St
- 5709 N 209th St
- 20858 T Plaza
- 20903 Flavin Cir
- 20609 Elkhorn Dr
- 6203 N 208th St Unit Lot 51
- 6327 N 208th St Unit Lot 59
- 5402 N 187th St
- 20212 Amelia Ave
- 20215 Pinkney St
- 3603 N 202nd St
- 4113 N 208th St
- 2708 N 202nd St
- 21315 Boyd St
