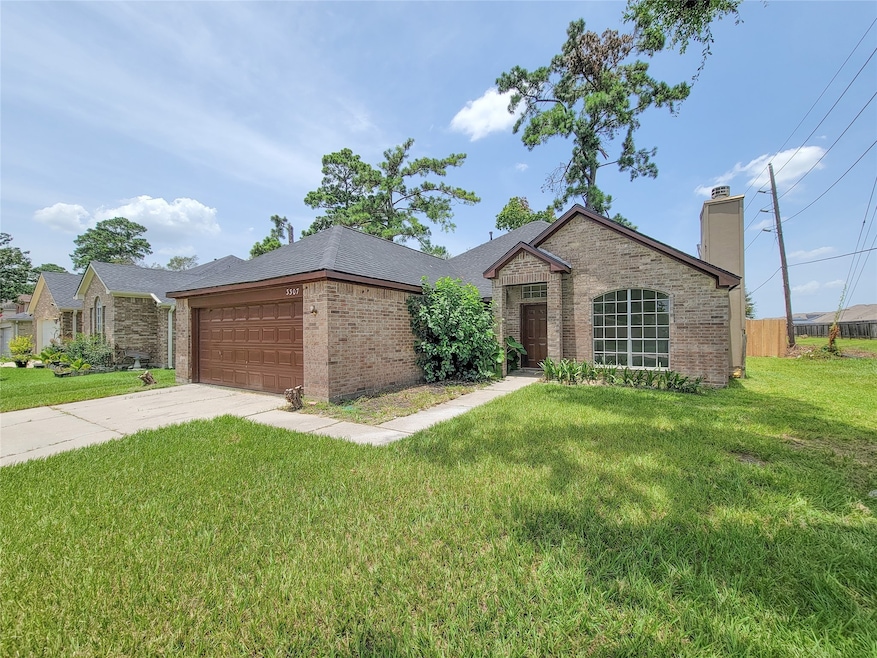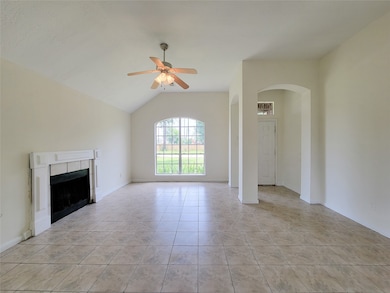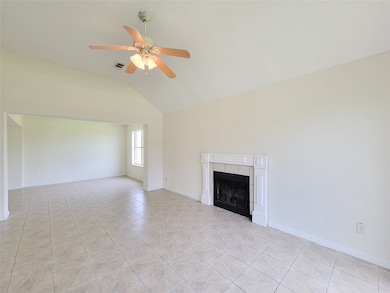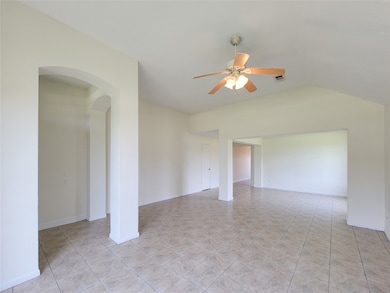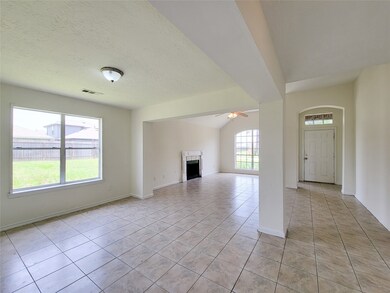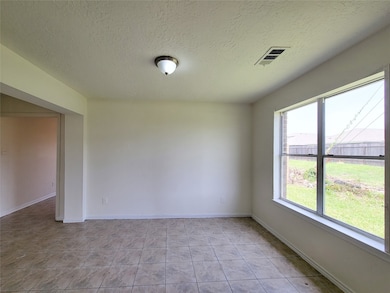3307 Pine Dust Ln Spring, TX 77373
Highlights
- 1 Fireplace
- 2 Car Attached Garage
- Double Vanity
- Community Pool
- Soaking Tub
- Living Room
About This Home
3307 Pine Dust Lane – a charming 1-story home offering 4 bedrooms and 2 full baths with easy access to I-45, Hwy 99, Hwy 59, and the Hardy Toll Road, making any commute a breeze. Step inside to an open layout filled with natural light. Enjoy both formal and casual dining with a separate dining room and a cozy breakfast area. The spacious primary suite accommodates king-sized furniture and features a luxurious bath with his-and-her sinks, a soaking tub, and a separate glass-enclosed shower. Generously sized secondary bedrooms provide comfort for all. Outside, relax in the large backyard or take advantage of the nearby community pool. This home is the perfect blend of convenience and comfort! FRIDGE INCLUDED AND READY FOR IMMEDIATE MOVE-IN!
Home Details
Home Type
- Single Family
Year Built
- Built in 1999
Lot Details
- 8,250 Sq Ft Lot
- Back Yard Fenced
Parking
- 2 Car Attached Garage
Interior Spaces
- 1,733 Sq Ft Home
- 1-Story Property
- Ceiling Fan
- 1 Fireplace
- Living Room
- Dining Room
- Utility Room
- Washer and Gas Dryer Hookup
- Tile Flooring
- Fire and Smoke Detector
Kitchen
- Gas Oven
- Gas Range
- Dishwasher
- Laminate Countertops
- Disposal
Bedrooms and Bathrooms
- 4 Bedrooms
- 2 Full Bathrooms
- Double Vanity
- Soaking Tub
- Bathtub with Shower
- Separate Shower
Schools
- Gloria Marshall Elementary School
- Ricky C Bailey M S Middle School
- Spring High School
Utilities
- Central Heating and Cooling System
- Heating System Uses Gas
Listing and Financial Details
- Property Available on 7/3/25
- Long Term Lease
Community Details
Overview
- Timber Lane Subdivision
Recreation
- Community Pool
Pet Policy
- Call for details about the types of pets allowed
- Pet Deposit Required
Map
Property History
| Date | Event | Price | List to Sale | Price per Sq Ft |
|---|---|---|---|---|
| 02/13/2026 02/13/26 | Price Changed | $1,820 | +7.1% | $1 / Sq Ft |
| 02/03/2026 02/03/26 | Price Changed | $1,700 | -5.5% | $1 / Sq Ft |
| 01/23/2026 01/23/26 | Price Changed | $1,798 | -4.4% | $1 / Sq Ft |
| 09/16/2025 09/16/25 | Price Changed | $1,880 | -0.5% | $1 / Sq Ft |
| 07/28/2025 07/28/25 | Price Changed | $1,890 | -4.3% | $1 / Sq Ft |
| 07/14/2025 07/14/25 | Price Changed | $1,975 | -1.3% | $1 / Sq Ft |
| 07/03/2025 07/03/25 | For Rent | $2,000 | -- | -- |
Source: Houston Association of REALTORS®
MLS Number: 47673386
APN: 1142480010016
- 22803 Berthoud Trail
- 22814 Pebworth Place
- 22719 Timber Dust Cir
- 22830 Zephyr Valley Trail
- 22603 Aspen Tarn Trail
- 22707 Yarmony Vista Trail
- 2403 Heeney Park Ln
- 3121 Trembling Creek Cir
- 2354 Otter Falls Dr
- 2407 Hartsel Forest Trail
- 3130 Cottonshire Dr
- 2406 High Spruce Cir
- 22914 Summer Pine Ln
- 22803 Redvale Forest Ln
- 22630 Winter Maple Trail
- 22806 Spruce Summit Trail
- 3013 Titleist Dr
- 23311 Pebworth Place
- 22446 Gilded Peak Ln
- 22431 Gilded Peak Ln
- 22723 Timber Dust Cir
- 3225 Hirschfield Rd Unit D
- 22910 Pebworth Place
- 3221 Hirschfield Rd Unit C
- 22814 Tree House Ln
- 3019 Ciderwood Dr
- 22446 Gilded Peak Ln
- 3114 Clear Wing St
- 23335 Tree House Ln
- 23419 Verngate Dr
- 23338 Sandpiper Trail
- 23419 Tree House Ln
- 23403 Verngate Dr
- 23327 Sandpiper Trail
- 4315 Sloangate Dr
- 23135 Barrington Bluff Trail
- 23221 Aldine Westfield Rd
- 2003 Buckland Hollow Trail
- 4306 Tylergate Dr
- 2823 Forestbrook Dr
