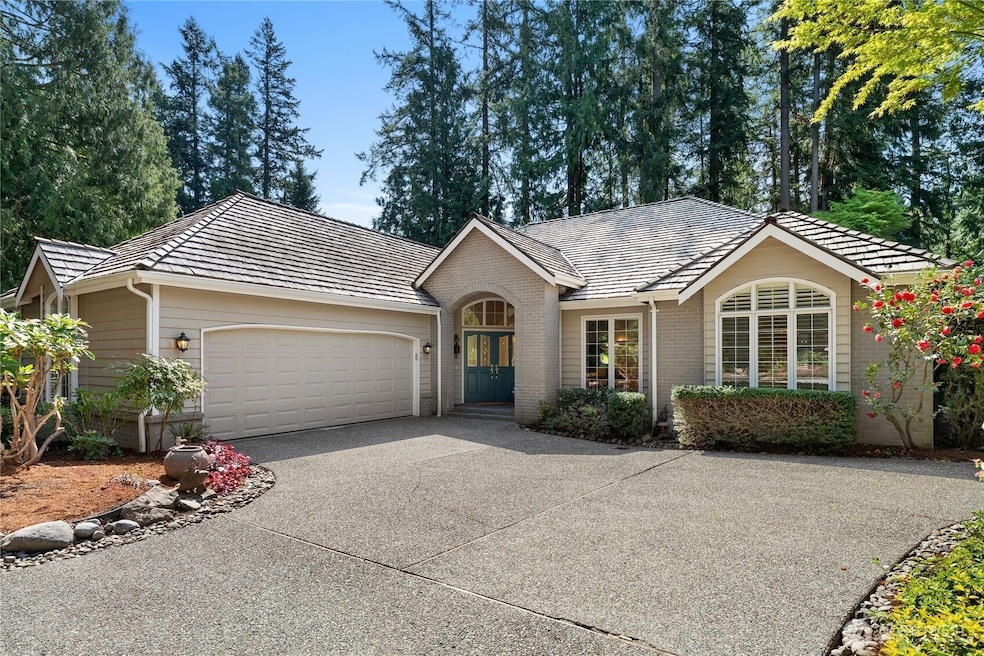
$1,399,999
- 4 Beds
- 2.5 Baths
- 2,020 Sq Ft
- 22506 NE 19th Place
- Sammamish, WA
Welcome to this incredibly charming & serene home, perfectly nestled at the end of a cul-de-sac on the Sammamish Plateau. This traditional 2-story gem boasts 4 spacious bedrooms upstairs, 2.5 baths, seamlessly offers both formal & informal, living and dining spaces. Enjoy the updated amenities throughout, including A/C, bamboo flooring, and a contemporary kitchen equipped with a double oven
Tanya Franzen-Garrett Marketplace Sotheby's Intl Rty






