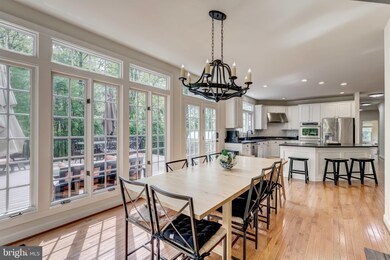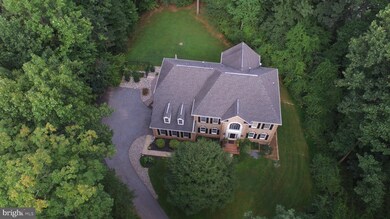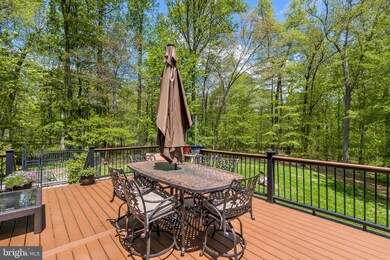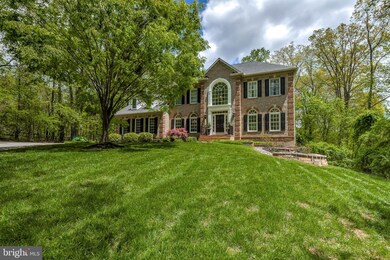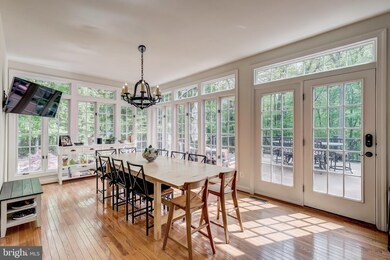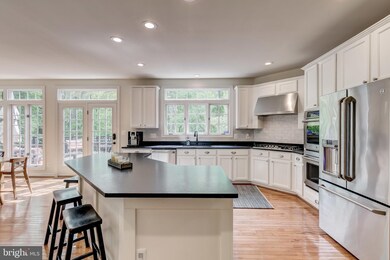
3307 Serenity Way Owings Mills, MD 21117
Highlights
- Traditional Architecture
- 2 Car Attached Garage
- Forced Air Heating and Cooling System
- 3 Fireplaces
- Parking Storage or Cabinetry
About This Home
As of July 2020Live authentically. Tilyard Farms. Light abounds. Let the sunny bright white spaces lift you. Timeless brick exterior complements open streamlined interior. Relish the ease of living. Smile. Spacious, functional, and visually connected. Cooking and eating spaces surrounded by glass. Effortless connection with nature, birds, and outdoor festivities. Expansive multilevel deck reaches into the wide private yard surrounded by mature woodland. Truly a neighborhood oasis. Indulgent master suite. Fully finished lower level ready for entertaining, exercising, and watching movies. Book a field trip and envision yourself here. A neutral palette ready for you to infuse your personal aesthetic. Just minutes from everywhere you want to be. Zippy access to Greenspring Station, Hunt Valley Towne Center. Cultivate your existence. The art of uniting human and home.
Last Agent to Sell the Property
Krauss Real Property Brokerage License #525124 Listed on: 05/28/2020
Home Details
Home Type
- Single Family
Est. Annual Taxes
- $8,999
Year Built
- Built in 2002
Lot Details
- 3.04 Acre Lot
HOA Fees
- $50 Monthly HOA Fees
Parking
- 2 Car Attached Garage
- Parking Storage or Cabinetry
Home Design
- Traditional Architecture
- Brick Exterior Construction
Interior Spaces
- Property has 3 Levels
- 3 Fireplaces
- Gas Fireplace
- Finished Basement
Bedrooms and Bathrooms
Utilities
- Forced Air Heating and Cooling System
- Cooling System Utilizes Natural Gas
- Heat Pump System
- Well
- Septic Tank
- Community Sewer or Septic
Community Details
- Tilyard Farms Subdivision
Listing and Financial Details
- Tax Lot 12
- Assessor Parcel Number 04042300007061
Ownership History
Purchase Details
Home Financials for this Owner
Home Financials are based on the most recent Mortgage that was taken out on this home.Purchase Details
Purchase Details
Home Financials for this Owner
Home Financials are based on the most recent Mortgage that was taken out on this home.Purchase Details
Home Financials for this Owner
Home Financials are based on the most recent Mortgage that was taken out on this home.Similar Homes in Owings Mills, MD
Home Values in the Area
Average Home Value in this Area
Purchase History
| Date | Type | Sale Price | Title Company |
|---|---|---|---|
| Special Warranty Deed | $669,000 | Chicago Title Insurance | |
| Trustee Deed | $1,401,059 | None Available | |
| Deed | $701,190 | -- | |
| Warranty Deed | $779,000 | Micasa Title Group Lllc |
Mortgage History
| Date | Status | Loan Amount | Loan Type |
|---|---|---|---|
| Previous Owner | $417,000 | New Conventional | |
| Previous Owner | $135,000 | Credit Line Revolving | |
| Previous Owner | $985,000 | Stand Alone Second | |
| Previous Owner | $584,250 | No Value Available |
Property History
| Date | Event | Price | Change | Sq Ft Price |
|---|---|---|---|---|
| 07/31/2020 07/31/20 | Sold | $779,000 | -2.5% | $125 / Sq Ft |
| 06/15/2020 06/15/20 | For Sale | $798,880 | +2.6% | $128 / Sq Ft |
| 06/13/2020 06/13/20 | Off Market | $779,000 | -- | -- |
| 05/28/2020 05/28/20 | For Sale | $798,880 | +27.8% | $128 / Sq Ft |
| 06/20/2014 06/20/14 | Sold | $625,000 | -5.3% | $108 / Sq Ft |
| 04/24/2014 04/24/14 | Pending | -- | -- | -- |
| 02/11/2014 02/11/14 | For Sale | $660,000 | -- | $114 / Sq Ft |
Tax History Compared to Growth
Tax History
| Year | Tax Paid | Tax Assessment Tax Assessment Total Assessment is a certain percentage of the fair market value that is determined by local assessors to be the total taxable value of land and additions on the property. | Land | Improvement |
|---|---|---|---|---|
| 2025 | $9,428 | $876,867 | -- | -- |
| 2024 | $9,428 | $776,500 | $225,700 | $550,800 |
| 2023 | $4,688 | $768,700 | $0 | $0 |
| 2022 | $9,198 | $760,900 | $0 | $0 |
| 2021 | $8,683 | $753,100 | $225,700 | $527,400 |
| 2020 | $8,999 | $737,567 | $0 | $0 |
| 2019 | $8,751 | $722,033 | $0 | $0 |
| 2018 | $8,545 | $706,500 | $225,700 | $480,800 |
| 2017 | $8,262 | $694,000 | $0 | $0 |
| 2016 | $8,939 | $681,500 | $0 | $0 |
| 2015 | $8,939 | $669,000 | $0 | $0 |
| 2014 | $8,939 | $669,000 | $0 | $0 |
Agents Affiliated with this Home
-

Seller's Agent in 2020
Heidi Krauss
Krauss Real Property Brokerage
(410) 935-6881
301 Total Sales
-

Buyer's Agent in 2020
Jason Rubenstein
Cummings & Co Realtors
(443) 253-0944
127 Total Sales
-

Seller's Agent in 2014
Janice Warns
Long & Foster
(410) 371-9494
82 Total Sales
-

Buyer's Agent in 2014
Lynn Beattie
Hunt Valley Real Estate
(410) 298-8244
Map
Source: Bright MLS
MLS Number: MDBC492664
APN: 04-2300007061
- 3309 Carroll Ave
- 3406 Starlite Ct
- 3220 Hunting Tweed Dr
- 2 Houndstooth Ct
- 11910 Minor Jones Dr
- 1 Forest Bluff Ct
- 12 Hunters Horn Ct
- 3 Forest Bluff Ct
- 3632 King David Way
- Lot 2 Garrison Hills Garrison Forest Rd
- 12211 Garrison Forest Rd
- 3500 Avery Hill Dr
- 24 Latimore Way
- 3009 Susanne Ct
- 3747 Spring Lake Ln
- 12217 Faulkner Dr
- 12326 Park Heights Ave
- 11315 John Carroll Rd
- 921 Academy Ave
- 923 Academy Ave

