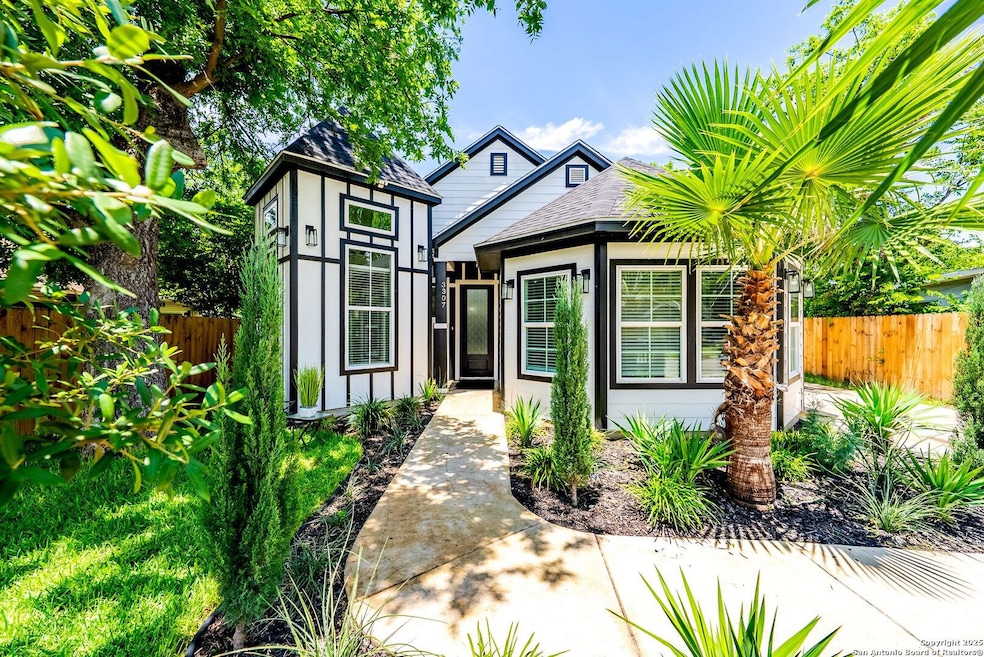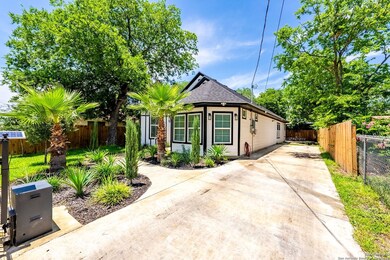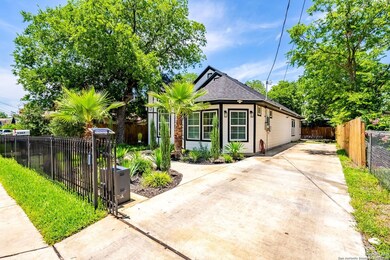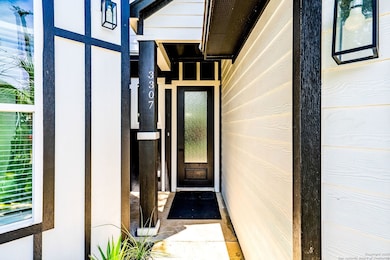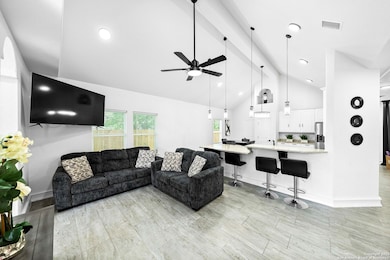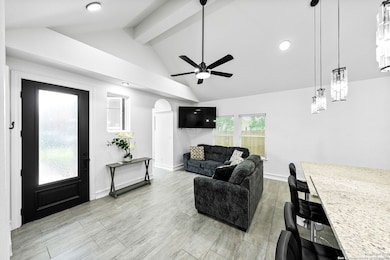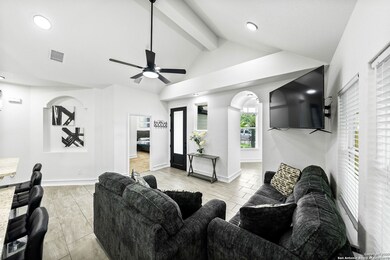
3307 W Salinas San Antonio, TX NULL
Prospect Hill NeighborhoodEstimated payment $1,862/month
Highlights
- Mature Trees
- Double Pane Windows
- Programmable Thermostat
- Eat-In Kitchen
- Ceramic Tile Flooring
- Outdoor Storage
About This Home
Contemporary Living in a Prime Location - Built in 2023! Step into style and comfort with this beautifully designed 3-bedroom, 2-bath home built in 2023! From the moment you enter, you'll be welcomed by an open layout with soaring high ceilings, creating an airy, light-filled space perfect for relaxing or entertaining. A separate dining room offers the ideal setting for meals and gatherings. The kitchen is a showstopper, featuring granite countertops and plenty of prep space, perfect for any home chef. Each bedroom is spacious and well-lit, while the two full-size bathrooms are designed with both comfort and functionality in mind. Enjoy added privacy and curb appeal with an enclosed ornamental fence, and take full advantage of the massive rear storage room-ideal for tools, seasonal items, or hobby space. OPEN HOUSE, SAT, JULY 12TH FROM 12-3 PM
Home Details
Home Type
- Single Family
Est. Annual Taxes
- $5,811
Year Built
- Built in 2022
Lot Details
- 5,053 Sq Ft Lot
- Wrought Iron Fence
- Mature Trees
Home Design
- Slab Foundation
- Composition Roof
- Roof Vent Fans
Interior Spaces
- 1,682 Sq Ft Home
- Property has 1 Level
- Ceiling Fan
- Double Pane Windows
- Window Treatments
Kitchen
- Eat-In Kitchen
- Stove
- Disposal
Flooring
- Carpet
- Ceramic Tile
Bedrooms and Bathrooms
- 3 Bedrooms
- 2 Full Bathrooms
Laundry
- Laundry on main level
- Washer Hookup
Home Security
- Carbon Monoxide Detectors
- Fire and Smoke Detector
Eco-Friendly Details
- Energy-Efficient HVAC
- ENERGY STAR Qualified Equipment
Outdoor Features
- Outdoor Storage
Schools
- Ogden Elementary School
- Rhodes Middle School
- Lanier High School
Utilities
- Central Heating and Cooling System
- Programmable Thermostat
- Electric Water Heater
Community Details
- Built by Rigal Construction
- 26Th/Zarzamora Subdivision
Listing and Financial Details
- Legal Lot and Block 21 / 4
- Assessor Parcel Number 063520040210
- Seller Concessions Offered
Map
Home Values in the Area
Average Home Value in this Area
Tax History
| Year | Tax Paid | Tax Assessment Tax Assessment Total Assessment is a certain percentage of the fair market value that is determined by local assessors to be the total taxable value of land and additions on the property. | Land | Improvement |
|---|---|---|---|---|
| 2025 | $6,464 | $238,120 | $34,340 | $203,780 |
| 2024 | $6,464 | $264,900 | $34,340 | $230,560 |
| 2023 | $6,464 | $61,970 | $34,340 | $27,630 |
| 2022 | $705 | $26,010 | $26,010 | $0 |
| 2021 | $529 | $18,940 | $18,940 | $0 |
| 2020 | $406 | $14,340 | $14,340 | $0 |
| 2019 | $340 | $11,870 | $11,870 | $0 |
| 2018 | $335 | $11,820 | $11,820 | $0 |
| 2017 | $245 | $8,690 | $8,690 | $0 |
| 2016 | $187 | $6,620 | $6,620 | $0 |
| 2015 | $179 | $6,620 | $6,620 | $0 |
| 2014 | $179 | $6,620 | $0 | $0 |
Property History
| Date | Event | Price | Change | Sq Ft Price |
|---|---|---|---|---|
| 07/29/2025 07/29/25 | Price Changed | $255,000 | -5.2% | $152 / Sq Ft |
| 07/09/2025 07/09/25 | For Sale | $269,000 | 0.0% | $160 / Sq Ft |
| 07/08/2025 07/08/25 | Off Market | -- | -- | -- |
| 07/01/2025 07/01/25 | Price Changed | $269,000 | -3.2% | $160 / Sq Ft |
| 06/16/2025 06/16/25 | Price Changed | $278,000 | -1.8% | $165 / Sq Ft |
| 06/04/2025 06/04/25 | For Sale | $283,000 | -- | $168 / Sq Ft |
Purchase History
| Date | Type | Sale Price | Title Company |
|---|---|---|---|
| Special Warranty Deed | -- | -- | |
| Warranty Deed | -- | Alamo Title |
Similar Homes in San Antonio, TX
Source: San Antonio Board of REALTORS®
MLS Number: 1872475
APN: 06352-004-0210
- 435 Gould St
- 3402 W Salinas St
- 3507 W Martin St
- 3523 W Martin St
- 209 N Picoso St
- 3318 W Travis St
- 3023 W Travis St
- 3403 W Travis St
- 3222 W Martin St
- 3402 W Travis St
- 3003 W Travis St
- 3311 W Commerce St
- 3038 W Salinas
- 3034 W Salinas St
- 3718 W Martin St Unit 1
- 143 Huntington St
- 2304 Perez St
- 711 N Hamilton St
- 919 Monclova Alley
- 3506 W Houston St
- 3107 W Travis St Unit 2
- 2802 Morales St
- 139 Huntington St Unit 101
- 223 SW 19th St
- 2614 Monterey St Unit 5
- 1319 Leal St Unit 1
- 1431 Delgado St
- 2503 W Houston St
- 1230 Rivas St
- 1404 Rivas St
- 2422 W Commerce St Unit 4
- 2422 W Commerce St Unit 3
- 2422 W Commerce St Unit 1
- 206 Roberts St Unit 201
- 1108 Rivas St
- 221 Roberts St
- 1113 Rivas St
- 1105 Rivas St
- 207 S Sabinas St Unit 2201
- 314 N Nueces Unit C
