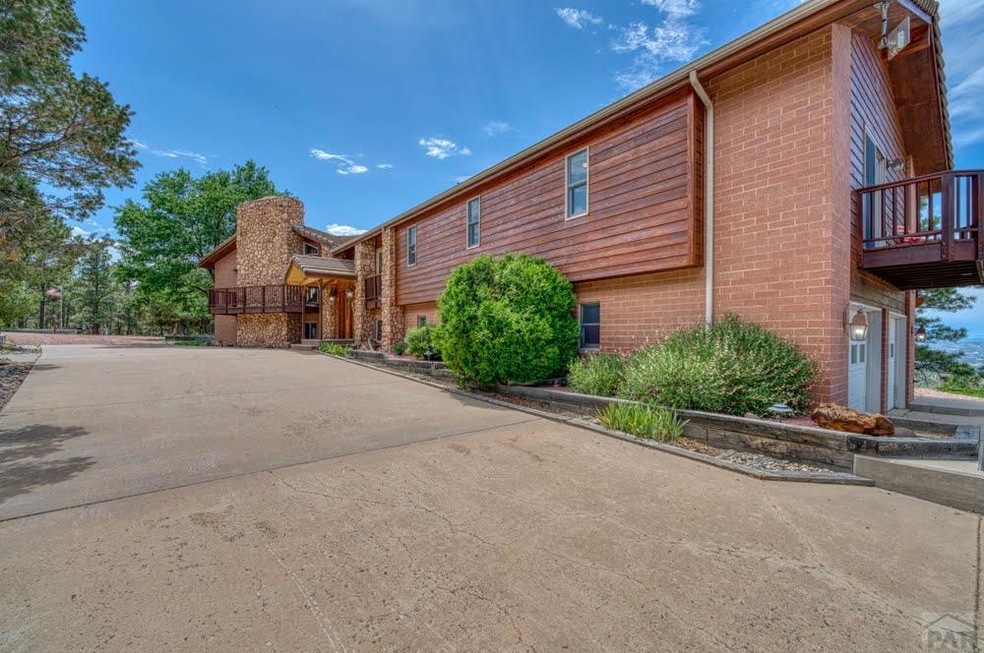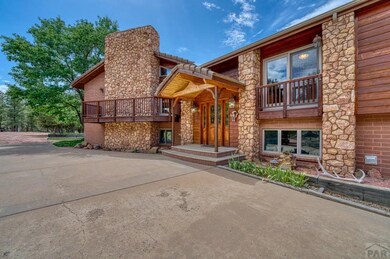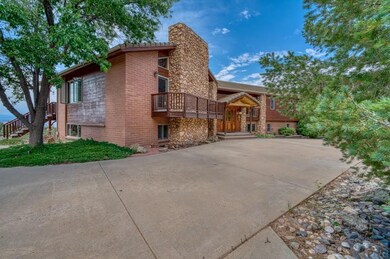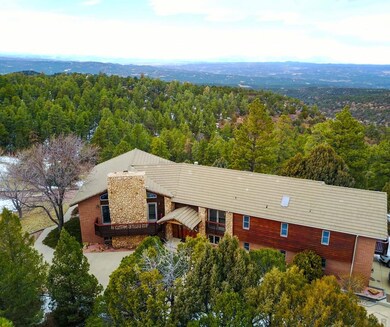
33070 Meadow Ridge Ln Trinidad, CO 81082
Highlights
- Horses Allowed On Property
- 35 Acre Lot
- Mountain View
- RV Access or Parking
- Bluff on Lot
- Deck
About This Home
As of August 2022Spectacular Custom-Built Mountain Home on 35 acres with stunning views in all directions. This home is exquisite and is a great mix of contemporary elegance and mountain charm. The spacious floor plan is a bi-level, the great room has a beautiful vaulted ceiling and a magnificent floor to ceiling rock wood burning fireplace with a locally sourced cedar mantle. The Kitchen is beautifully done with hand picked Pecan Cabinets, Granite Countertops, Sub Zero Refrigerator, Double Ovens, Induction Cooktop, Built in Microwave, Dishwasher all accented by a Beautiful Custom Copper Hood, Hand Hammered Copper Sink and Copper Light Fixture to illuminates the oversized 60'' granite island which also serves as an eat in area for the kitchen. The Expansive Anderson Doors open up from the Great Room, Kitchen, Primary Suite and Office/Den for easy access onto the Decks and Balconies. The Formal Dining Room has Tray Ceilings and Custom Lighting. The Primary Bedroom has the same beautiful vaulted tongue and groove ceiling as the Great Room, access to the front deck and side balcony with two oversized walk in closets and a modern 5 piece bath with double vanities, soaking tub and separate shower. There are two additional bedrooms and full bath on the upper level, with 2 Bedrooms and 1 full bath on the lower level. The lower level is an a great place to entertain. The Game Room/Sports Bar boasts a beautiful one of a kind Polished Stone Bar Top. See Full Listing on Spanish Peaks MLS # 22-214
Last Agent to Sell the Property
Code of the West Real Estate LLC License #EA100040843 Listed on: 03/10/2022
Last Buyer's Agent
Code of the West Real Estate LLC License #EA100040843 Listed on: 03/10/2022
Home Details
Home Type
- Single Family
Est. Annual Taxes
- $1,238
Year Built
- Built in 1993
Lot Details
- 35 Acre Lot
- Bluff on Lot
- Landscaped with Trees
HOA Fees
- $69 Monthly HOA Fees
Parking
- 2 Car Attached Garage
- Garage Door Opener
- RV Access or Parking
Home Design
- Bi-Level Home
- Newly Painted Property
- Brick or Stone Mason
- Frame Construction
- Concrete Roof
- Wood Siding
- Lead Paint Disclosure
Interior Spaces
- 4,099 Sq Ft Home
- Wet Bar
- Sound System
- Vaulted Ceiling
- Ceiling Fan
- Wood Burning Fireplace
- Free Standing Fireplace
- Double Pane Windows
- Low Emissivity Windows
- Wood Frame Window
- Family Room with Fireplace
- Living Room
- Dining Room
- Recreation Room with Fireplace
- Mountain Views
- Fire and Smoke Detector
- Laundry on lower level
Kitchen
- Double Oven
- Electric Cooktop
- Range Hood
- Built-In Microwave
- Dishwasher
- Granite Countertops
- Disposal
Flooring
- Wood
- Radiant Floor
- Tile
Bedrooms and Bathrooms
- 5 Bedrooms
- 3 Bathrooms
- Walk-in Shower
Outdoor Features
- Balcony
- Courtyard
- Deck
- Open Patio
- Exterior Lighting
- Shed
- Stoop
Utilities
- Refrigerated Cooling System
- Forced Air Heating System
- Heating System Uses Propane
- Cistern
- Well
- Water Heater
- Satellite Dish
Additional Features
- Water-Smart Landscaping
- Horses Allowed On Property
Community Details
- Association fees include snow removal, road maintenance
- Trinidad Subdivision
Listing and Financial Details
- Exclusions: Furnishings, Personal Property
Ownership History
Purchase Details
Home Financials for this Owner
Home Financials are based on the most recent Mortgage that was taken out on this home.Purchase Details
Home Financials for this Owner
Home Financials are based on the most recent Mortgage that was taken out on this home.Purchase Details
Home Financials for this Owner
Home Financials are based on the most recent Mortgage that was taken out on this home.Similar Homes in Trinidad, CO
Home Values in the Area
Average Home Value in this Area
Purchase History
| Date | Type | Sale Price | Title Company |
|---|---|---|---|
| Warranty Deed | $799,000 | None Listed On Document | |
| Warranty Deed | $650,000 | None Available | |
| Interfamily Deed Transfer | -- | Nations Title Agency Inc |
Mortgage History
| Date | Status | Loan Amount | Loan Type |
|---|---|---|---|
| Open | $549,000 | New Conventional | |
| Previous Owner | $456,183 | VA | |
| Previous Owner | $526,500 | VA | |
| Previous Owner | $208,707 | New Conventional | |
| Previous Owner | $224,000 | New Conventional |
Property History
| Date | Event | Price | Change | Sq Ft Price |
|---|---|---|---|---|
| 08/25/2022 08/25/22 | Sold | $799,000 | 0.0% | $195 / Sq Ft |
| 08/25/2022 08/25/22 | Sold | $799,000 | 0.0% | $195 / Sq Ft |
| 07/20/2022 07/20/22 | Off Market | $799,000 | -- | -- |
| 06/29/2022 06/29/22 | Price Changed | $799,000 | -6.0% | $195 / Sq Ft |
| 05/03/2022 05/03/22 | For Sale | $850,000 | -5.0% | $207 / Sq Ft |
| 03/10/2022 03/10/22 | Pending | -- | -- | -- |
| 03/10/2022 03/10/22 | For Sale | $895,000 | -- | $218 / Sq Ft |
Tax History Compared to Growth
Tax History
| Year | Tax Paid | Tax Assessment Tax Assessment Total Assessment is a certain percentage of the fair market value that is determined by local assessors to be the total taxable value of land and additions on the property. | Land | Improvement |
|---|---|---|---|---|
| 2025 | $1,090 | $54,980 | $770 | $54,210 |
| 2024 | $1,090 | $31,850 | $630 | $31,220 |
| 2023 | $1,090 | $28,160 | $590 | $27,570 |
| 2022 | $1,222 | $33,220 | $550 | $32,670 |
| 2021 | $1,238 | $34,200 | $590 | $33,610 |
| 2020 | $1,086 | $30,610 | $570 | $30,040 |
| 2019 | $11 | $30,610 | $570 | $30,040 |
| 2018 | $856 | $24,060 | $1,010 | $23,050 |
| 2017 | $855 | $24,060 | $0 | $0 |
| 2015 | $835 | $25,948 | $0 | $0 |
| 2013 | $876 | $25,905 | $424 | $25,482 |
Agents Affiliated with this Home
-

Seller's Agent in 2022
Kerry Campbell
Code of the West Real Estate LLC
(719) 742-3626
235 Total Sales
-
M
Buyer's Agent in 2022
Melissa Miller
Code of the West Real Estate LLC
(719) 568-8905
76 Total Sales
Map
Source: Pueblo Association of REALTORS®
MLS Number: 199628
APN: 12221501
- 33036 Meadow Ridge Ln
- 5977 Deer Trail Ln Unit B- 15
- 33330 Cottonwood Canyon Dr
- 33066 Westwood Dr
- 33001 Oak Way
- 33023 Chipmunk Dr
- 33081 Oak Park Dr
- 33186 Little Bear Dr
- 33103 Little Bear Dr
- 33036 Raton Overlook
- 33154 Oak Park Dr
- 8250 La Belle Trail
- 0 Mountain View Unit 23326189
- 33070 Mountain Meadow Overlook
- 8420 La Belle Trail Unit 24
- 33375 Mountain View
- 0 Santa Fe Trail Dr
- 6787 Calf Canyon Rd





