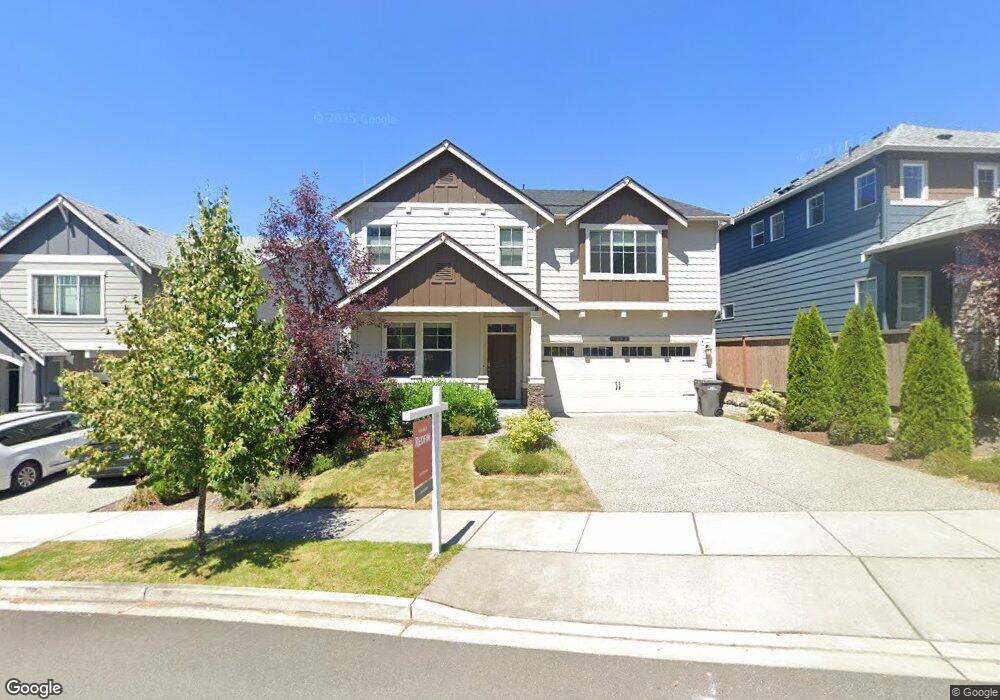3308 104th Ave NE Lake Stevens, WA 98258
Old Town Lake Stevens NeighborhoodEstimated Value: $850,000 - $896,000
5
Beds
3
Baths
2,969
Sq Ft
$292/Sq Ft
Est. Value
About This Home
This home is located at 3308 104th Ave NE, Lake Stevens, WA 98258 and is currently estimated at $866,010, approximately $291 per square foot. 3308 104th Ave NE is a home located in Snohomish County with nearby schools including Highland Elementary School, North Lake Middle School, and Cavelero Mid High School.
Ownership History
Date
Name
Owned For
Owner Type
Purchase Details
Closed on
Nov 15, 2020
Sold by
Sshi Llc
Bought by
Mathews Prithish Mathew and Mathews Suja
Current Estimated Value
Home Financials for this Owner
Home Financials are based on the most recent Mortgage that was taken out on this home.
Original Mortgage
$510,400
Outstanding Balance
$454,183
Interest Rate
2.8%
Mortgage Type
New Conventional
Estimated Equity
$411,827
Purchase Details
Closed on
Dec 20, 2019
Sold by
Forestar Usa Real Estate Group Inc
Bought by
Sshi Llc
Create a Home Valuation Report for This Property
The Home Valuation Report is an in-depth analysis detailing your home's value as well as a comparison with similar homes in the area
Home Values in the Area
Average Home Value in this Area
Purchase History
| Date | Buyer | Sale Price | Title Company |
|---|---|---|---|
| Mathews Prithish Mathew | $549,996 | None Available | |
| Sshi Llc | $3,731,632 | Chicago Title |
Source: Public Records
Mortgage History
| Date | Status | Borrower | Loan Amount |
|---|---|---|---|
| Open | Mathews Prithish Mathew | $510,400 |
Source: Public Records
Tax History Compared to Growth
Tax History
| Year | Tax Paid | Tax Assessment Tax Assessment Total Assessment is a certain percentage of the fair market value that is determined by local assessors to be the total taxable value of land and additions on the property. | Land | Improvement |
|---|---|---|---|---|
| 2025 | $6,809 | $777,400 | $296,000 | $481,400 |
| 2024 | $6,809 | $741,200 | $262,000 | $479,200 |
| 2023 | $6,449 | $760,100 | $276,000 | $484,100 |
| 2022 | $5,857 | $569,400 | $181,000 | $388,400 |
| 2020 | $1,473 | $0 | $0 | $0 |
Source: Public Records
Map
Nearby Homes
- 10309 35th St NE
- 3437 102nd Ave NE
- 3511 102nd Ave NE
- 10909 33rd Place NE
- 10825 32nd St NE
- 2818 Callow Rd
- 3428 99th Ave NE
- 3606 114th Ct NE
- 2515 Spruce Rd
- 2509 Spruce Rd
- 2427 Spruce Rd
- 11305 31st Place NE
- 3007 Lake Dr
- 11416 33rd St NE
- 11608 34th St NE
- 9507 28th St NE
- 2311 116th Ave NE
- 12417 144th Ave NE
- 2215 116th Ave NE
- 11413 20th St NE Unit 5
- 3308 104th Ave NE Unit 122
- 3306 104th Ave NE Unit 121
- 3310 104th Ave NE Unit 123
- 3406 104th Dr NE Unit 117
- 3304 104th Ave NE
- 3304 104th Ave NE Unit 120
- 3312 104th Ave NE Unit T124
- 3302 104th Ave NE Unit 119
- 3305 103rd Dr NE Unit 99
- 3303 103rd Dr NE Unit T98
- 3408 104th Dr NE Unit 116
- 3313 104th Ave NE Unit 29
- 3315 104th Ave NE Unit 30
- 3311 104th Ave NE Unit 28
- 3307 103rd Dr NE
- 3307 103rd Dr NE Unit 100
- 3301 103rd Dr NE Unit 97
- 76 XX 104th Dr NE
- 3309 103rd Dr NE Unit 101
