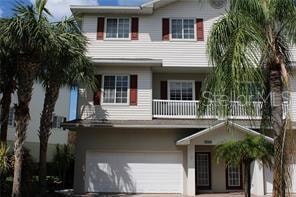3308 10th Ln W Palmetto, FL 34221
Highlights
- Dock has access to electricity and water
- Fishing Pier
- Heated In Ground Pool
- Assigned Boat Slip
- Boat Lift
- Clubhouse
About This Home
RIVERBAY TOWNHOMES WELCOMES YOU HOME! This is an absolutely beautiful 4 bedroom 3 1/2 bathroom townhome with a 2 car Garage. RIVERBAY TOWNHOMES IS A BOATERS PARADISE AND THERE IS A 14X32 DEEDED BOAT SLIP AVAILABLE FOR A FEE. THIS BOAT SLIP OFFERS YOU A DEEP WATER CANAL AND IT IS PROTECTED BY SNEED ISLAND. BRING YOUR BOAT AND PREPARE FOR FLORDIA LIVING AT IT`S BEST. THE WATER WILL TAKE YOU TO THE MANATEE RIVER OR TERRA CEIA BAY THEN BOTH LEAD TO TAMPA BAY. IF YOU ARE A FISHERMAN OR A BOATING ENTHEUSIAST THAT LOVES THE WATER THIS SPOT IS FOR YOU. This end unit townhome had been completely updated and has an elevator for your convenience. Once you see this beautiful home you will appreciate so many upgrades that have been completed from new luxury vinyl plank flooring, hardwood stairs and 2 wood covered balconies with partial views of the Skyway Bridge that can be seen at night. There are new appliances and the AC was completely replaced in 2020 including all ducts and air handler and a new refrigerator in 2023. Pride of ownership abounds throughout the entire residence. The boat slip has been upgraded to a 14,000lb lift and measures 14'x32'. Water & Power are provided as well, making your boating life the best it can be. River Bay townhomes is in close proximity to the Bradenton Yacht club with direct access to Terra Ceia Bay and no fixed bridges to pass through you are minutes from enjoying the beautiful waters of Tampa Bay, the Intracoastal Waterway and the Gulf of Mexico! Once you see this beautiful townhome you will immediately know that you have chosen the perfect place to call home. By the way you are also in close proximity to the historic down town area of Palmetto and all the Riverfront and the Manatee river has to offer. Contact us today, you will not be disappointed. By the way, if you are in need of transitional housing while your home is being repaired this would be perfect as there is a 6 month minimum rental period required by the HOA.
Listing Agent
PERLA'S PROPERTIES, LLC Brokerage Phone: 941-242-9903 License #3033700 Listed on: 06/11/2025
Townhouse Details
Home Type
- Townhome
Est. Annual Taxes
- $3,962
Year Built
- Built in 2006
Lot Details
- 2,744 Sq Ft Lot
- Southwest Facing Home
- Irrigation Equipment
Parking
- 2 Car Attached Garage
Home Design
- Turnkey
Interior Spaces
- 2,604 Sq Ft Home
- 3-Story Property
- Crown Molding
- Ceiling Fan
- Blinds
- Rods
- Living Room
Kitchen
- Eat-In Kitchen
- Range
- Microwave
- Dishwasher
- Solid Wood Cabinet
- Disposal
Flooring
- Carpet
- Ceramic Tile
- Luxury Vinyl Tile
- Vinyl
Bedrooms and Bathrooms
- 4 Bedrooms
- Primary Bedroom Upstairs
- Walk-In Closet
Laundry
- Laundry in unit
- Dryer
- Washer
Home Security
Pool
- Heated In Ground Pool
- Outside Bathroom Access
Outdoor Features
- Fishing Pier
- Access to Bay or Harbor
- No Fixed Bridges
- Access to Brackish Water
- Boat Lift
- Assigned Boat Slip
- Boat Slip Deeded Off-Site
- Dock has access to electricity and water
- Dock made with wood
- Open Dock
- Balcony
- Covered Patio or Porch
- Exterior Lighting
Utilities
- Central Heating and Cooling System
- Thermostat
- Electric Water Heater
- Cable TV Available
Listing and Financial Details
- Residential Lease
- Security Deposit $3,100
- Property Available on 9/1/24
- Tenant pays for cleaning fee
- The owner pays for grounds care
- 6-Month Minimum Lease Term
- $100 Application Fee
- Assessor Parcel Number 2959116809
Community Details
Overview
- Property has a Home Owners Association
- Michael Capps Association, Phone Number (941) 758-9454
- Riverbay Townhomes Community
- Riverbay Twnhms Ph Three Subdivision
Amenities
- Clubhouse
Recreation
- Community Pool
- Trails
Pet Policy
- $350 Pet Fee
- Dogs Allowed
- Very small pets allowed
Security
- Fire and Smoke Detector
- Fire Sprinkler System
Map
Source: Stellar MLS
MLS Number: A4655633
APN: 29591-1680-9
- 381 Bimini Dr
- 14 Basin St
- 2625 Terra Ceia Bay Blvd Unit 606
- 2625 Terra Ceia Bay Blvd Unit 802
- 2625 Terra Ceia Bay Blvd Unit 401
- 2602 Edgewater Ct
- 2725 Terra Ceia Bay Blvd Unit 203
- 1702 Fairway Trace
- 2320 Terra Ceia Bay Blvd Unit 806
- 2320 Terra Ceia Bay Blvd Unit 109
- 2320 Terra Ceia Bay Blvd Unit 110
- 1212 63rd St NW
- 5812 7th Ave NW
- 210 42nd St W Unit ID1221777P
- 214 50th St W Unit ID1244474P
- 1050 Riverside Dr Unit A201
- 1050 Riverside Dr Unit A303
- 1000 Riverside Dr Unit B104
- 6715 12th Ave NW
- 620 11th St W







