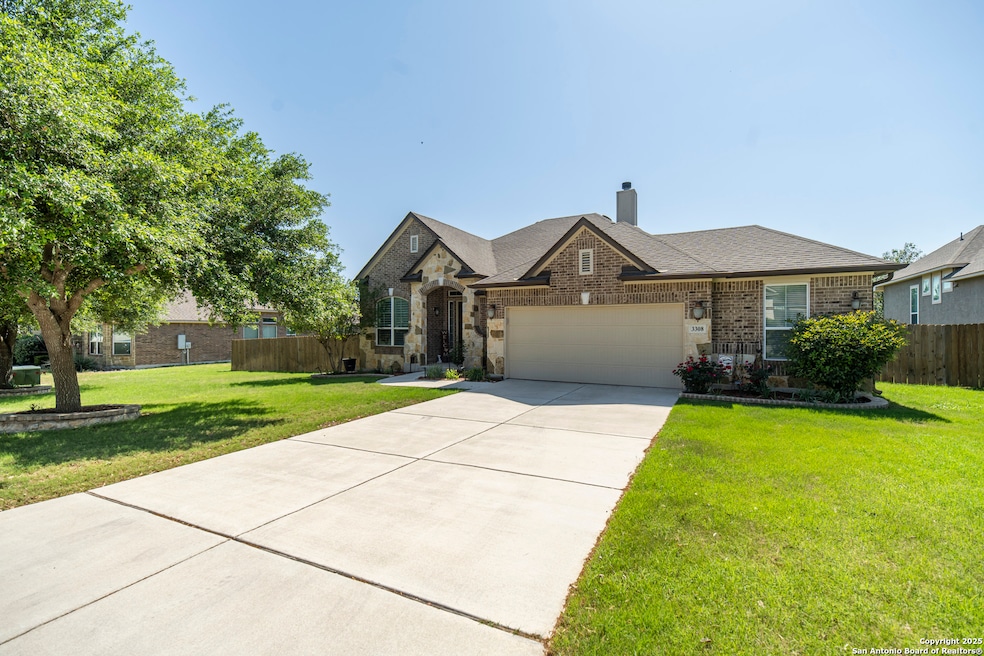
3308 Ashleys Way Marion, TX 78124
Estimated payment $3,194/month
Highlights
- Fishing Pier
- Community Pool
- Oversized Parking
- 1 Fireplace
- Community Basketball Court
- Eat-In Kitchen
About This Home
This gorgeous one-story home is nestled in the country but just minutes from the city, shopping, and conveniences. All ceramic tile and laminate wood flooring, no carpet. The gourmet kitchen features granite counters, upgraded cabinetry, and stainless steel appliances. Large covered rear patio, manicured landscaping, and a 2.5+ oversized garage. There is a significant amount of additional storage in the garage and attic, a water softener, holiday plugs in the eaves, and more. Did I mention that it all sits on just over a third of an acre? How about the fishing pond, the amazing amenity center, or the RV storage for residents? Schedule your showing today!
Home Details
Home Type
- Single Family
Est. Annual Taxes
- $7,483
Year Built
- Built in 2014
HOA Fees
- $39 Monthly HOA Fees
Home Design
- Brick Exterior Construction
- Slab Foundation
- Composition Shingle Roof
- Masonry
Interior Spaces
- 2,280 Sq Ft Home
- Property has 1 Level
- Ceiling Fan
- 1 Fireplace
- Window Treatments
- Ceramic Tile Flooring
- Washer Hookup
Kitchen
- Eat-In Kitchen
- Built-In Oven
- Cooktop
- Microwave
- Dishwasher
- Disposal
Bedrooms and Bathrooms
- 3 Bedrooms
Parking
- 2 Car Garage
- Oversized Parking
Schools
- Krueger Elementary School
- Marion Middle School
- Marion High School
Additional Features
- 0.34 Acre Lot
- Central Heating and Cooling System
Listing and Financial Details
- Legal Lot and Block 25 / 9
- Assessor Parcel Number 1G1342100902500000
- Seller Concessions Offered
Community Details
Overview
- $200 HOA Transfer Fee
- Harvest Hills HOA
- Built by Chesmar
- Harvest Hills Subdivision
- Mandatory home owners association
Recreation
- Fishing Pier
- Community Basketball Court
- Sport Court
- Community Pool
- Park
Security
- Controlled Access
Map
Home Values in the Area
Average Home Value in this Area
Tax History
| Year | Tax Paid | Tax Assessment Tax Assessment Total Assessment is a certain percentage of the fair market value that is determined by local assessors to be the total taxable value of land and additions on the property. | Land | Improvement |
|---|---|---|---|---|
| 2025 | $5,869 | $458,285 | $68,779 | $389,506 |
| 2024 | $5,267 | $484,020 | $66,314 | $449,557 |
| 2023 | $6,421 | $440,018 | $74,448 | $433,622 |
| 2022 | $6,587 | $400,016 | $78,344 | $404,535 |
| 2021 | $5,832 | $363,651 | $45,442 | $318,209 |
| 2020 | $5,810 | $348,792 | $89,369 | $259,423 |
| 2019 | $6,046 | $349,124 | $57,264 | $291,860 |
| 2018 | $6,077 | $351,320 | $50,400 | $300,920 |
| 2017 | $5,328 | $331,003 | $44,708 | $286,295 |
| 2016 | $4,826 | $316,837 | $44,708 | $272,129 |
| 2015 | $4,826 | $271,626 | $44,708 | $226,918 |
| 2014 | $343 | $20,513 | $20,513 | $0 |
Property History
| Date | Event | Price | Change | Sq Ft Price |
|---|---|---|---|---|
| 08/02/2025 08/02/25 | Price Changed | $464,500 | -0.1% | $204 / Sq Ft |
| 07/16/2025 07/16/25 | Price Changed | $464,900 | 0.0% | $204 / Sq Ft |
| 07/03/2025 07/03/25 | Price Changed | $465,000 | -3.1% | $204 / Sq Ft |
| 05/19/2025 05/19/25 | For Sale | $479,900 | -- | $210 / Sq Ft |
Purchase History
| Date | Type | Sale Price | Title Company |
|---|---|---|---|
| Warranty Deed | -- | None Listed On Document | |
| Warranty Deed | -- | Platinum Title Partners | |
| Vendors Lien | -- | None Available |
Mortgage History
| Date | Status | Loan Amount | Loan Type |
|---|---|---|---|
| Previous Owner | $264,800 | Stand Alone Refi Refinance Of Original Loan | |
| Previous Owner | $280,593 | No Value Available | |
| Previous Owner | $15,000,000 | Purchase Money Mortgage |
Similar Homes in Marion, TX
Source: San Antonio Board of REALTORS®
MLS Number: 1868177
APN: 1G1342-1009-02500-0-00
- 3318 Jasons Way
- 3309 Jasons Way
- 3242 Harvest Crest
- 3353 Joshs Way
- Adelaide Plan at Harvest Hills
- Mackenzie Plan at Harvest Hills
- Brody Plan at Harvest Hills
- 3405 Pauls Way
- 4401 Harvest Bend
- 4508 River Rock Rd
- 3363 Harvest View
- 3413 Pauls Way
- 3410 Pauls Way
- 2862 Wetz Rd
- 3983 Weil Rd
- 9330 Steel Spur
- 3160 Weil Rd
- 9329 Steel Spur
- 104 Paige Place
- 447 Kayden Ct
- 4508 River Rock Rd
- 3339 Marion Rd
- 437 Payton Place
- 433 Payton Place
- 417 Payton Place
- 425 Payton Place
- 449 Payton Place
- 518 Kayden Ct
- 534 Kayden Ct
- 542 Kayden Ct
- 530 Kayden Ct
- 526 Kayden Ct
- 610 Kayden Ct
- 248 Kayden Ct
- 223 Kayden Ct
- 6751 Green Valley Rd
- 5128
- 5052 Park Corner
- 950 Shady Brook
- 1108 Debbie Dr






