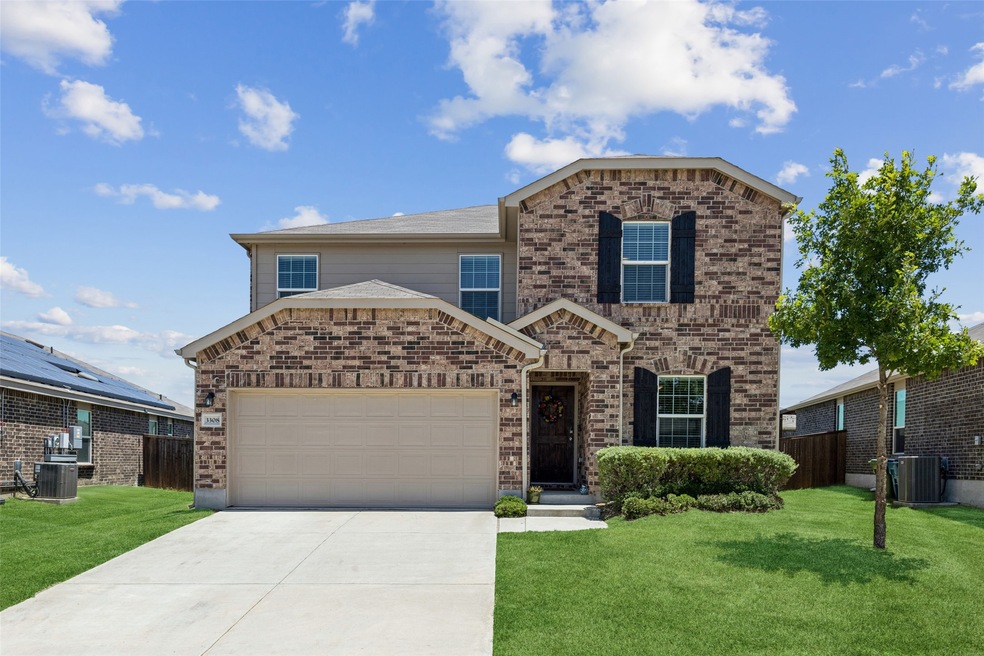3308 Buck Ave Aubrey, TX 76227
Estimated payment $2,504/month
Highlights
- Open Floorplan
- Granite Countertops
- Community Pool
- Traditional Architecture
- Private Yard
- Covered Patio or Porch
About This Home
SELLER IS OFFERING $10,000 TOWARDS an interest rate buydown, price reduction or closing costs. Beautifully maintained 2020-built home presents a rare investment opportunity in one of the area's fastest-growing & most popular neighborhoods. Brimming with modern upgrades and thoughtful features, this home is move-in ready! Step inside to discover smart home technology, window & door security systems, a Nest thermostat, an electric car charging outlet, and energy-efficient upgrades throughout—including low-E windows, LED lighting + a Lennox 15 SEER HVAC system. The lot feels very open and spacious on one of the bigger lots in the neighborhood that backs to a green space and quiet cul de sac with no home behind. Inside, luxury vinyl plank flooring spans the entire main level, leading you to a stunning kitchen featuring a large granite island, SS apps, ample cabinetry & a generous dining area that comfortably accommodates gatherings of all sizes. The large inviting family room is perfectly situated for entertaining. The first floor also includes a convenient powder bath for guests and a versatile flex space currently used as an office. Upstairs, you'll find a spacious second living area—perfect as a game or media room—alongside 3 bedrooms, 2 full bathrooms, and a full-size laundry room. The community itself offers a resort-style lifestyle w-gated access to a pool and splash pad, greenbelt, walking trails, soccer fields, parks + playgrounds. Enjoy peaceful evening strolls or weekend fun just steps from your door. Ideally located near new shopping and dining options including H-E-B, Costco, the new PGA Headquarters, Lake Lewisville, and major routes like the Tollway, this home has it all!
Listing Agent
Real Broker, LLC Brokerage Phone: 817-657-2470 License #0668097 Listed on: 07/22/2025

Co-Listing Agent
Real Broker, LLC Brokerage Phone: 817-657-2470 License #0647472
Home Details
Home Type
- Single Family
Est. Annual Taxes
- $6,691
Year Built
- Built in 2020
Lot Details
- 7,405 Sq Ft Lot
- Gated Home
- Property is Fully Fenced
- Wood Fence
- Landscaped
- Interior Lot
- Few Trees
- Private Yard
- Back Yard
HOA Fees
- $50 Monthly HOA Fees
Parking
- 2 Car Direct Access Garage
- Inside Entrance
- Parking Accessed On Kitchen Level
- Lighted Parking
- Front Facing Garage
- Single Garage Door
- Garage Door Opener
- Driveway
Home Design
- Traditional Architecture
- Brick Exterior Construction
- Slab Foundation
- Shingle Roof
- Composition Roof
- Wood Siding
Interior Spaces
- 2,118 Sq Ft Home
- 2-Story Property
- Open Floorplan
- Ceiling Fan
- Decorative Lighting
Kitchen
- Eat-In Kitchen
- Electric Oven
- Electric Cooktop
- Microwave
- Dishwasher
- Kitchen Island
- Granite Countertops
- Disposal
Flooring
- Carpet
- Ceramic Tile
- Luxury Vinyl Plank Tile
Bedrooms and Bathrooms
- 3 Bedrooms
- Walk-In Closet
- Double Vanity
Laundry
- Laundry Room
- Washer and Electric Dryer Hookup
Home Security
- Home Security System
- Security Lights
- Carbon Monoxide Detectors
- Fire and Smoke Detector
Outdoor Features
- Covered Patio or Porch
- Exterior Lighting
- Rain Gutters
Schools
- Sandbrock Ranch Elementary School
- Ray Braswell High School
Utilities
- Central Heating and Cooling System
- High Speed Internet
- Phone Available
- Cable TV Available
Listing and Financial Details
- Legal Lot and Block 2 / M
- Assessor Parcel Number R752931
Community Details
Overview
- Association fees include all facilities, management
- Essex HOA Management Association
- Winn Ridge Ph 2A Subdivision
- Electric Vehicle Charging Station
Recreation
- Community Playground
- Community Pool
- Park
- Trails
Map
Home Values in the Area
Average Home Value in this Area
Tax History
| Year | Tax Paid | Tax Assessment Tax Assessment Total Assessment is a certain percentage of the fair market value that is determined by local assessors to be the total taxable value of land and additions on the property. | Land | Improvement |
|---|---|---|---|---|
| 2025 | $7,871 | $370,771 | $95,267 | $275,504 |
| 2024 | $6,691 | $369,914 | $95,267 | $274,647 |
| 2023 | $9,058 | $409,053 | $95,267 | $313,786 |
| 2022 | $6,769 | $333,919 | $75,265 | $258,654 |
| 2021 | $5,866 | $269,820 | $65,001 | $204,819 |
| 2020 | $872 | $39,001 | $39,001 | $0 |
| 2019 | $900 | $39,001 | $39,001 | $0 |
Property History
| Date | Event | Price | Change | Sq Ft Price |
|---|---|---|---|---|
| 08/28/2025 08/28/25 | Pending | -- | -- | -- |
| 07/24/2025 07/24/25 | For Sale | $359,000 | -- | $169 / Sq Ft |
Purchase History
| Date | Type | Sale Price | Title Company |
|---|---|---|---|
| Vendors Lien | -- | None Available |
Mortgage History
| Date | Status | Loan Amount | Loan Type |
|---|---|---|---|
| Open | $257,660 | New Conventional |
Source: North Texas Real Estate Information Systems (NTREIS)
MLS Number: 21005272
APN: R752931
- 3301 Cord Place
- 1512 Gelding Dr
- 1520 Gelding Dr
- 3504 Rosemary Ct
- 3509 Rosemary Ct
- 1424 Vernon Dr
- 1404 Waggoner Dr
- 1321 Shire Dr
- 1508 Copper Bay Ct
- 1340 Waggoner Dr
- 3524 Lilac Dr
- 1600 Waggoner Dr
- 2913 Cash Place
- 1309 Waggoner Dr
- 1700 Vernon Dr
- 3500 Tulip Dr
- 1517 Sawyer Dr
- 1124 Friesian Ln
- 3512 Tulip Dr
- 3517 Palmetto Ave






