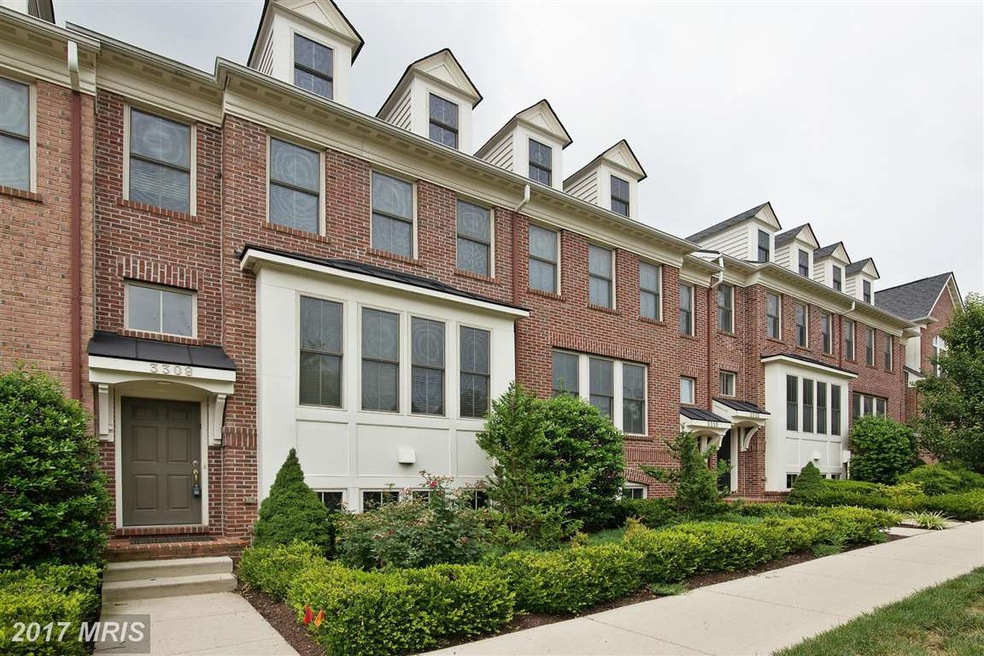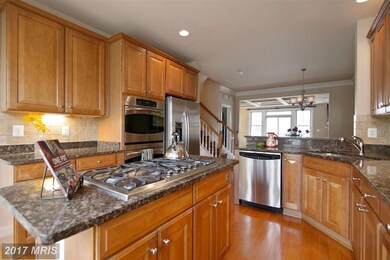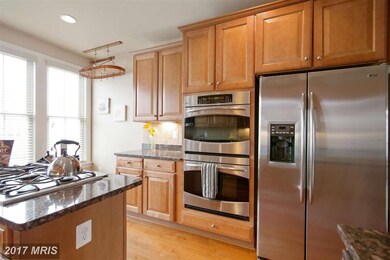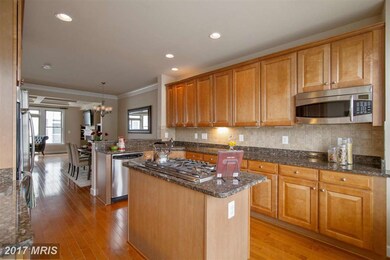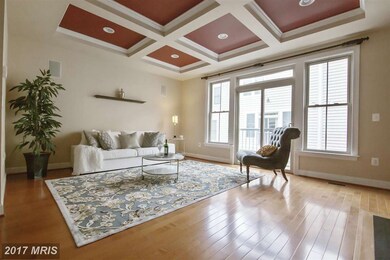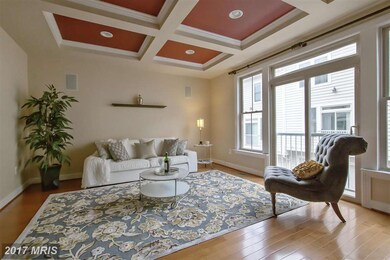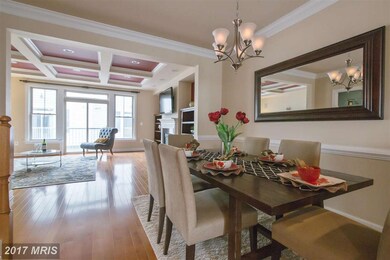
3308 Kemper Rd Arlington, VA 22206
Green Valley NeighborhoodHighlights
- Gourmet Kitchen
- Colonial Architecture
- Upgraded Countertops
- Gunston Middle School Rated A-
- 1 Fireplace
- 2-minute walk to Washington and Old Dominion Railroad Regional Park
About This Home
As of December 2021This LUXURY Town-Home has all the Bells & Whistles! Features include: Gourmet kitchen w/granite counters,stainless steel appliances,5 burner gas cook-top,double oven, recessed lighting,tray ceiling. Basement Den w/ full bathroom. The 4th level ROOF TOP deck is great for entertainment!! Walking distance to Shirlington restaurants currently 2 master bed/can be converted to 3brs.
Last Agent to Sell the Property
EXP Realty, LLC License #0225099760 Listed on: 07/30/2016

Townhouse Details
Home Type
- Townhome
Est. Annual Taxes
- $6,348
Year Built
- Built in 2008
Lot Details
- 960 Sq Ft Lot
- Two or More Common Walls
HOA Fees
- $107 Monthly HOA Fees
Parking
- 2 Car Attached Garage
- Garage Door Opener
Home Design
- Colonial Architecture
- Brick Exterior Construction
Interior Spaces
- Property has 3 Levels
- Built-In Features
- Crown Molding
- 1 Fireplace
- Finished Basement
Kitchen
- Gourmet Kitchen
- Built-In Oven
- Cooktop
- Microwave
- Dishwasher
- Upgraded Countertops
- Disposal
Bedrooms and Bathrooms
- 2 Bedrooms
- En-Suite Bathroom
- 3.5 Bathrooms
Laundry
- Dryer
- Washer
Eco-Friendly Details
- ENERGY STAR Qualified Equipment for Heating
Schools
- Drew Elementary School
- Gunston Middle School
- Wakefield High School
Utilities
- Central Air
- Heat Pump System
- Natural Gas Water Heater
Community Details
- Shirlington Crest Subdivision
Listing and Financial Details
- Tax Lot 157
- Assessor Parcel Number 31-033-173
Ownership History
Purchase Details
Home Financials for this Owner
Home Financials are based on the most recent Mortgage that was taken out on this home.Purchase Details
Home Financials for this Owner
Home Financials are based on the most recent Mortgage that was taken out on this home.Purchase Details
Home Financials for this Owner
Home Financials are based on the most recent Mortgage that was taken out on this home.Purchase Details
Home Financials for this Owner
Home Financials are based on the most recent Mortgage that was taken out on this home.Similar Homes in Arlington, VA
Home Values in the Area
Average Home Value in this Area
Purchase History
| Date | Type | Sale Price | Title Company |
|---|---|---|---|
| Deed | $795,000 | Commonwealth Land Title | |
| Warranty Deed | $682,000 | Apex Title & Escrow | |
| Gift Deed | -- | None Available | |
| Special Warranty Deed | $595,487 | -- |
Mortgage History
| Date | Status | Loan Amount | Loan Type |
|---|---|---|---|
| Open | $823,620 | VA | |
| Previous Owner | $545,600 | New Conventional | |
| Previous Owner | $316,500 | New Conventional | |
| Previous Owner | $310,000 | New Conventional |
Property History
| Date | Event | Price | Change | Sq Ft Price |
|---|---|---|---|---|
| 12/01/2021 12/01/21 | Sold | $795,000 | -0.6% | $322 / Sq Ft |
| 09/15/2021 09/15/21 | Price Changed | $799,900 | -3.0% | $324 / Sq Ft |
| 08/08/2021 08/08/21 | Price Changed | $824,900 | -1.7% | $335 / Sq Ft |
| 07/23/2021 07/23/21 | For Sale | $838,900 | +23.0% | $340 / Sq Ft |
| 09/07/2016 09/07/16 | Sold | $682,000 | -3.9% | $280 / Sq Ft |
| 08/19/2016 08/19/16 | Pending | -- | -- | -- |
| 07/30/2016 07/30/16 | Price Changed | $709,900 | +0.1% | $291 / Sq Ft |
| 07/30/2016 07/30/16 | For Sale | $709,000 | -- | $291 / Sq Ft |
Tax History Compared to Growth
Tax History
| Year | Tax Paid | Tax Assessment Tax Assessment Total Assessment is a certain percentage of the fair market value that is determined by local assessors to be the total taxable value of land and additions on the property. | Land | Improvement |
|---|---|---|---|---|
| 2025 | -- | $847,800 | $450,000 | $397,800 |
| 2024 | -- | $843,900 | $442,000 | $401,900 |
| 2023 | $0 | $820,900 | $442,000 | $378,900 |
| 2022 | $0 | $777,000 | $402,000 | $375,000 |
| 2021 | $7,528 | $730,900 | $352,000 | $378,900 |
| 2020 | $7,283 | $709,800 | $327,000 | $382,800 |
| 2019 | $6,872 | $669,800 | $287,000 | $382,800 |
| 2018 | $6,594 | $655,500 | $294,000 | $361,500 |
| 2017 | $6,466 | $642,700 | $287,000 | $355,700 |
| 2016 | $6,583 | $664,300 | $277,000 | $387,300 |
| 2015 | $6,347 | $637,300 | $270,000 | $367,300 |
| 2014 | $6,316 | $634,100 | $257,000 | $377,100 |
Agents Affiliated with this Home
-

Seller's Agent in 2021
Gene Pecar
Samson Properties
(703) 439-9162
1 in this area
6 Total Sales
-
B
Buyer's Agent in 2021
Brain Comey
KW Metro Center
-

Seller's Agent in 2016
Lily Vallario
EXP Realty, LLC
(240) 388-3507
265 Total Sales
Map
Source: Bright MLS
MLS Number: 1001613877
APN: 31-033-173
- 2541 S Kenmore Ct
- 2613 S Kenmore Ct
- 2519 S Kenmore Ct
- 3403 Kemper Rd
- 2660 S Kenmore Ct
- 3400 25th St S Unit 27
- 3617 S Four Mile Run Dr
- 0 24th Rd S
- 3625 S Four Mile Run Dr
- 2713 24th Rd S Unit A & B
- 2691 24th Rd S
- 3705 S Four Mile Run Dr
- 1225 Martha Custis Dr Unit 919
- 1225 Martha Custis Dr Unit 904
- 1225 Martha Custis Dr Unit 720
- 1225 Martha Custis Dr Unit 319
- 2447 S Oxford St
- 2177 S Glebe Rd
- 2428 S Oxford St
- 2025 S Kenmore St
