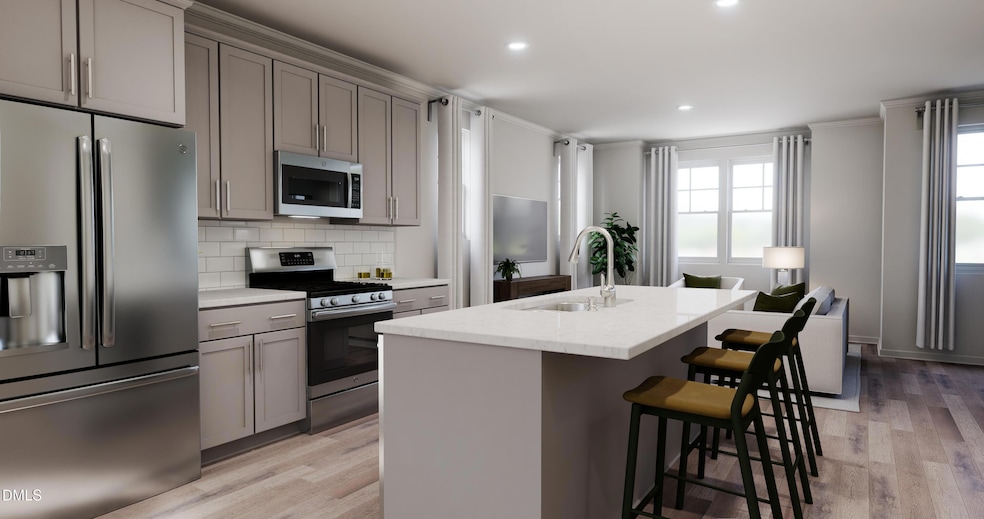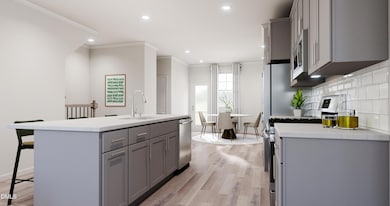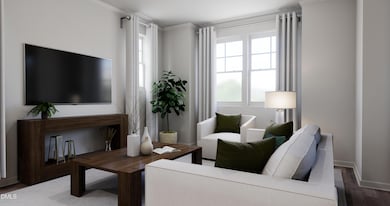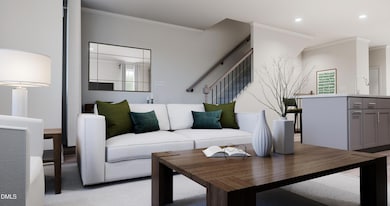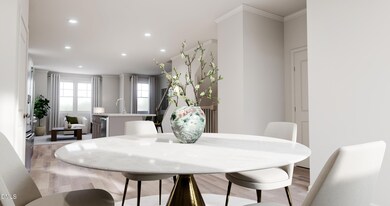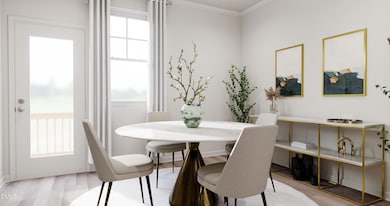3308 Opal Dr Durham, NC 27703
Eastern Durham NeighborhoodEstimated payment $2,506/month
3
Beds
3.5
Baths
1,858
Sq Ft
$195
Price per Sq Ft
Highlights
- Community Cabanas
- Craftsman Architecture
- End Unit
- Remodeled in 2026
- Main Floor Bedroom
- Great Room
About This Home
Now Selling!! This home is scheduled to complete in February. Onsite Team: Stephanie Masino 919.457.6108
McCann Sheridan 704.796.6102 The first level of this three-story townhome is occupied by a secondary bedroom suite, ideal for overnight guests, household members that need privacy or a home office. Upstairs, the Great Room, kitchen and dining area are arranged among a convenient and contemporary open floorplan that allows for effortless flow between rooms. Two more bedrooms with attached private bathrooms are located on the top level, including the luxe owner's suite.
Townhouse Details
Home Type
- Townhome
Year Built
- Remodeled in 2026
Lot Details
- 2,047 Sq Ft Lot
- End Unit
- 1 Common Wall
HOA Fees
- $230 Monthly HOA Fees
Parking
- 1 Car Attached Garage
- Garage Door Opener
- Private Driveway
- 1 Open Parking Space
Home Design
- Home is estimated to be completed on 2/6/26
- Craftsman Architecture
- Slab Foundation
- Frame Construction
- Asphalt Roof
- Vinyl Siding
- Stone Veneer
- Asphalt
Interior Spaces
- 1,858 Sq Ft Home
- 3-Story Property
- Great Room
- Dining Room
- Washer and Dryer
Kitchen
- Free-Standing Gas Range
- Microwave
- Dishwasher
- Disposal
Flooring
- Carpet
- Tile
- Luxury Vinyl Tile
Bedrooms and Bathrooms
- 3 Bedrooms
- Main Floor Bedroom
- Primary bedroom located on third floor
Schools
- Bethesda Elementary School
- Neal Middle School
- Southern High School
Utilities
- Cooling Available
- Heating System Uses Natural Gas
Listing and Financial Details
- Assessor Parcel Number 277
Community Details
Overview
- Association fees include internet, ground maintenance
- Charleston Management Association, Phone Number (919) 847-3003
- Built by Mitchell II
- Mica Ridge Subdivision, Lennar Homes Floorplan
Recreation
- Community Playground
- Community Cabanas
- Community Pool
- Dog Park
Map
Create a Home Valuation Report for This Property
The Home Valuation Report is an in-depth analysis detailing your home's value as well as a comparison with similar homes in the area
Home Values in the Area
Average Home Value in this Area
Property History
| Date | Event | Price | List to Sale | Price per Sq Ft |
|---|---|---|---|---|
| 11/10/2025 11/10/25 | Price Changed | $352,990 | -2.7% | $184 / Sq Ft |
| 10/15/2025 10/15/25 | Price Changed | $362,935 | +0.3% | $189 / Sq Ft |
| 10/14/2025 10/14/25 | For Sale | $361,935 | -- | $189 / Sq Ft |
Source: Doorify MLS
Source: Doorify MLS
MLS Number: 10126961
Nearby Homes
- 3302 Opal Dr
- 2213 Mica Ridge Ln
- 2215 Mica Ridge Ln
- 2217 Mica Ridge Ln
- 2221 Mica Ridge Ln
- 3463 Delmar Dr
- 3461 Delmar Dr
- 3317 Delmar Dr
- 3315 Delmar Dr
- 3459 Delmar Dr
- Dylan Plan at Mica Ridge - Venture Collection
- Nelson Plan at Mica Ridge - Sterling Collection
- Sutton Plan at Mica Ridge - Venture Collection
- Somerset III Plan at Mica Ridge - Sterling Collection
- Winstead III Plan at Mica Ridge - Sterling Collection
- Mitchell II Plan at Mica Ridge - Club Collection
- 3313 Delmar Dr
- 3457 Delmar Dr
- 3309 Delmar Dr
- 500 Kings Lake Way
- 2059 October Dr
- 1024 Horseshoe Rd
- 2200 Cape May Ln
- 1039 Red Wing Dr
- 1613 Waddell Ct
- 1217 Kendall Dr
- 515 Pleasant Dr Unit ID1284672P
- 514 Pleasant Dr
- 16 Tabernacle Ct
- 514 Pleasant Dr Unit ID1284665P
- 514 Pleasant Dr Unit FL4-ID1284645P
- 514 Pleasant Dr Unit ID1284687P
- 514 Pleasant Dr Unit ID1094375P
- 514 Pleasant Dr Unit ID1094372P
- 514 Pleasant Dr Unit FL3-ID1094371P
- 928 S Miami Blvd Unit ID1284681P
- 928 S Miami Blvd Unit ID1284690P
- 3004 Ivey Wood Ln
- 410 St John Dr
- 1917 Hinesley Dr
