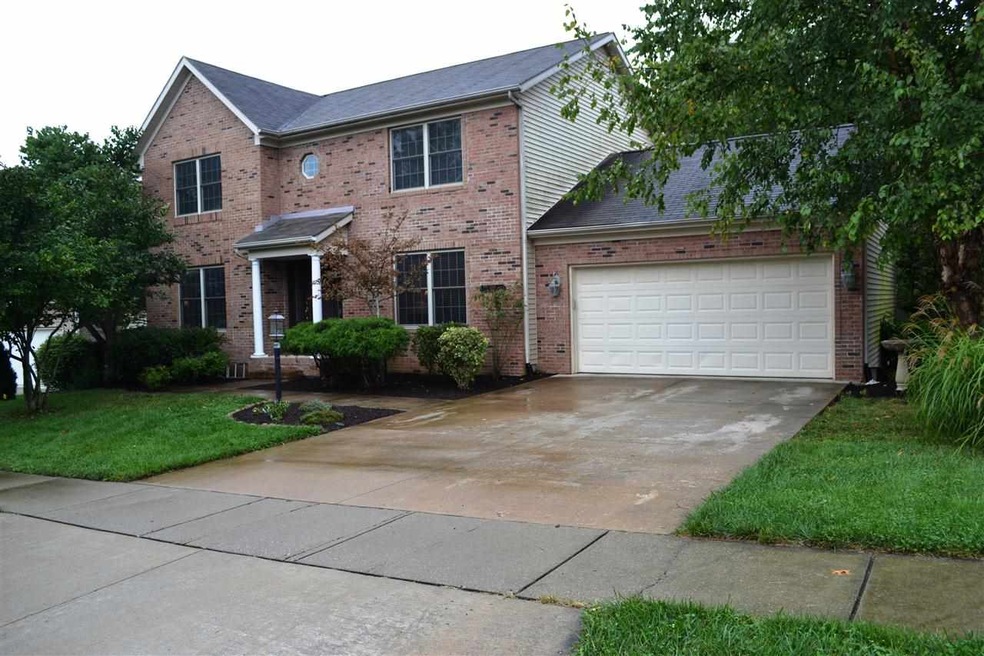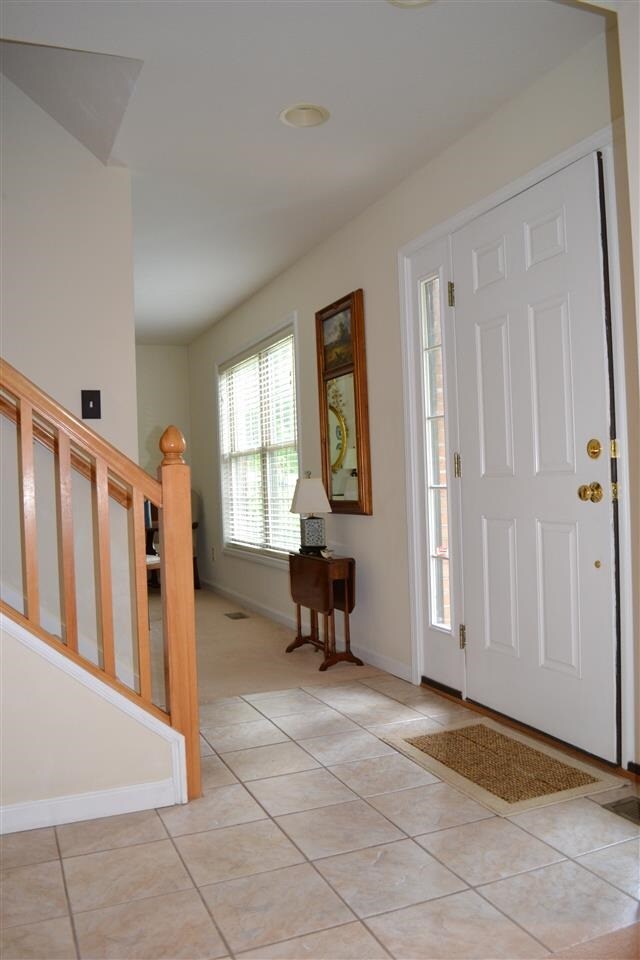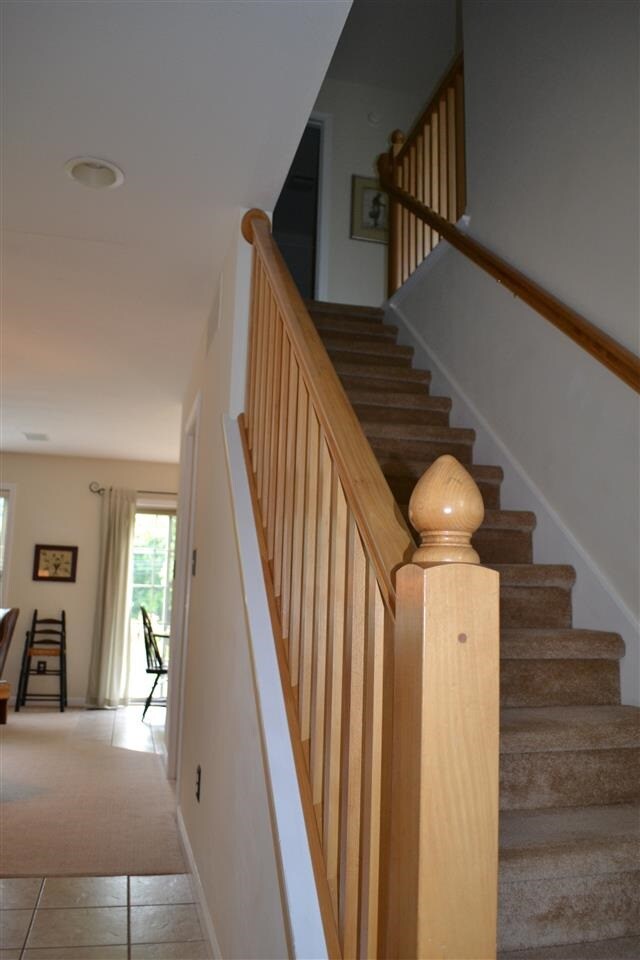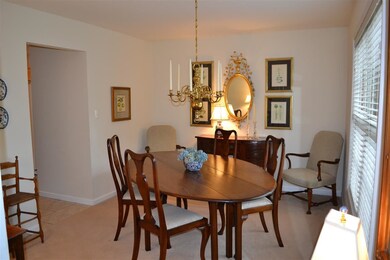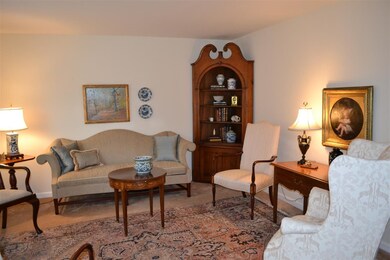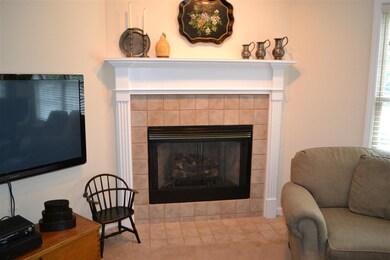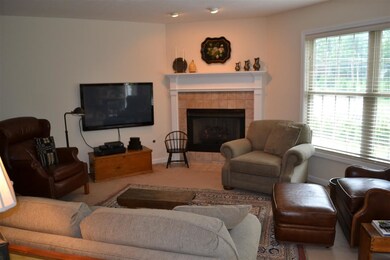
3308 S Daniel Ct Bloomington, IN 47401
Highlights
- Open Floorplan
- Traditional Architecture
- Cul-De-Sac
- Binford Elementary School Rated A
- Backs to Open Ground
- 2 Car Attached Garage
About This Home
As of July 2016Very well appointed 4 bedroom 2.5 bath home in desirable Kensington park neighborhood with great curb appeal. Entering the home you will find a bright and spacious dining room and formal living room. Kitchen feature tiles floors and maple cabinets. Kitchen is open to breakfast nook with sliding doors to a huge deck overlooking back yard with mature trees and fully fenced with privacy fencing. The family room off from the kitchen features a corner gas fireplace. Upstairs you find 4 bedroom with the large master suite featuring walk in closet, double vanity and full body shower. Unfinished basement is roughed in for plumbing for future bath. Surround sound wiring in family room and deck, home has cat 5 wiring.
Home Details
Home Type
- Single Family
Est. Annual Taxes
- $3,219
Year Built
- Built in 2000
Lot Details
- 10,019 Sq Ft Lot
- Lot Dimensions are 75x132
- Backs to Open Ground
- Cul-De-Sac
- Privacy Fence
- Landscaped
Home Design
- Traditional Architecture
- Brick Exterior Construction
- Poured Concrete
- Asphalt Roof
- Vinyl Construction Material
Interior Spaces
- 2-Story Property
- Open Floorplan
- Wired For Data
- Built-In Features
- Ceiling Fan
- Gas Log Fireplace
- Insulated Windows
- Entrance Foyer
- Fire and Smoke Detector
Kitchen
- Eat-In Kitchen
- Laminate Countertops
- Disposal
Bedrooms and Bathrooms
- 4 Bedrooms
- En-Suite Primary Bedroom
- Walk-In Closet
- Bathtub with Shower
- Separate Shower
Basement
- Walk-Out Basement
- Basement Fills Entire Space Under The House
- Natural lighting in basement
Parking
- 2 Car Attached Garage
- Garage Door Opener
Utilities
- Forced Air Heating and Cooling System
- Heating System Uses Gas
Additional Features
- Energy-Efficient Windows
- Suburban Location
Listing and Financial Details
- Assessor Parcel Number 53-08-04-217-023.000-009
Ownership History
Purchase Details
Home Financials for this Owner
Home Financials are based on the most recent Mortgage that was taken out on this home.Purchase Details
Home Financials for this Owner
Home Financials are based on the most recent Mortgage that was taken out on this home.Purchase Details
Home Financials for this Owner
Home Financials are based on the most recent Mortgage that was taken out on this home.Purchase Details
Similar Homes in Bloomington, IN
Home Values in the Area
Average Home Value in this Area
Purchase History
| Date | Type | Sale Price | Title Company |
|---|---|---|---|
| Warranty Deed | -- | None Available | |
| Warranty Deed | -- | None Available | |
| Warranty Deed | -- | None Available | |
| Sheriffs Deed | $145,542 | None Available |
Mortgage History
| Date | Status | Loan Amount | Loan Type |
|---|---|---|---|
| Open | $296,000 | New Conventional | |
| Closed | $300,383 | New Conventional | |
| Previous Owner | $250,381 | FHA | |
| Previous Owner | $179,600 | New Conventional |
Property History
| Date | Event | Price | Change | Sq Ft Price |
|---|---|---|---|---|
| 06/13/2025 06/13/25 | Price Changed | $499,900 | -2.0% | $155 / Sq Ft |
| 05/22/2025 05/22/25 | For Sale | $509,900 | +54.6% | $158 / Sq Ft |
| 07/18/2016 07/18/16 | Sold | $329,900 | 0.0% | $102 / Sq Ft |
| 05/26/2016 05/26/16 | Pending | -- | -- | -- |
| 05/23/2016 05/23/16 | For Sale | $329,900 | +29.4% | $102 / Sq Ft |
| 02/07/2014 02/07/14 | Sold | $255,000 | -5.5% | $125 / Sq Ft |
| 11/05/2013 11/05/13 | Pending | -- | -- | -- |
| 09/20/2013 09/20/13 | For Sale | $269,900 | -- | $132 / Sq Ft |
Tax History Compared to Growth
Tax History
| Year | Tax Paid | Tax Assessment Tax Assessment Total Assessment is a certain percentage of the fair market value that is determined by local assessors to be the total taxable value of land and additions on the property. | Land | Improvement |
|---|---|---|---|---|
| 2024 | $5,136 | $460,300 | $88,900 | $371,400 |
| 2023 | $4,680 | $427,100 | $88,900 | $338,200 |
| 2022 | $4,412 | $399,200 | $80,800 | $318,400 |
| 2021 | $3,659 | $348,300 | $73,400 | $274,900 |
| 2020 | $3,563 | $338,200 | $73,400 | $264,800 |
| 2019 | $3,494 | $330,600 | $41,600 | $289,000 |
| 2018 | $3,422 | $323,100 | $41,600 | $281,500 |
| 2017 | $3,372 | $317,700 | $41,600 | $276,100 |
| 2016 | $2,982 | $281,000 | $41,600 | $239,400 |
| 2014 | $2,692 | $255,900 | $31,900 | $224,000 |
Agents Affiliated with this Home
-

Seller's Agent in 2025
Alice Chastain
RE/MAX
(812) 322-6256
167 Total Sales
-

Seller Co-Listing Agent in 2025
David Chastain
RE/MAX
(812) 332-3001
111 Total Sales
Map
Source: Indiana Regional MLS
MLS Number: 201313808
APN: 53-08-11-312-002.000-009
- 3110 E David Dr
- 2811 E Geneva Cir
- 2826 E Geneva Cir
- 3430 S Forrester St
- 2426 S Cottonwood Cir
- 3201 E Kristen Ct
- 2898 S Sare Rd
- 3115 S Mulberry Ln
- 3470 E Terra Cove Ct Unit 4B
- 2344 E Winding Brook Cir
- 2808 E Bressingham Way
- 3460 E Maritime Ct
- 2708 S Forrester St
- 3104 S Autumn Ct
- 2402 E Rock Creek Dr
- 3525 E Bluebird Ln
- 2228 E Autumn Dr
- 3425 S Oaklawn Cir
- 2409 E Oakmont Dr
- 3406 S Oaklawn Cir
