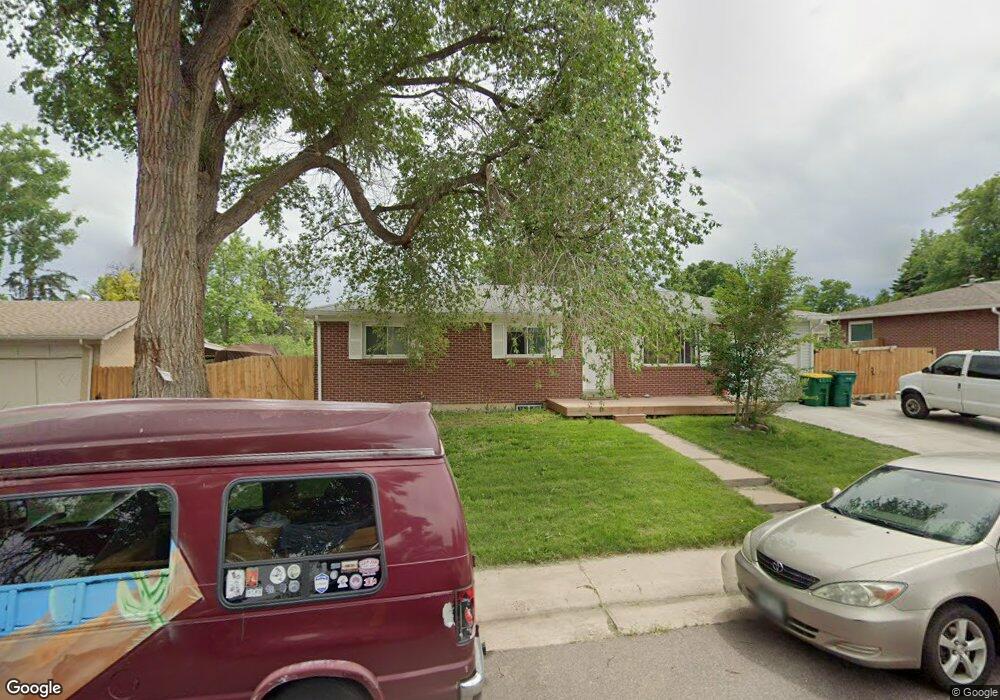3308 W Grand Ave Englewood, CO 80110
Centennial Park NeighborhoodEstimated Value: $490,000 - $502,676
4
Beds
2
Baths
2,100
Sq Ft
$236/Sq Ft
Est. Value
About This Home
This home is located at 3308 W Grand Ave, Englewood, CO 80110 and is currently estimated at $496,419, approximately $236 per square foot. 3308 W Grand Ave is a home located in Arapahoe County with nearby schools including Centennial Academy Of Fine Arts Education, Goddard Middle School, and Littleton High School.
Ownership History
Date
Name
Owned For
Owner Type
Purchase Details
Closed on
Oct 30, 2020
Sold by
Hill Francis T
Bought by
Herrera Mistie Nichole and Casias Zeus
Current Estimated Value
Home Financials for this Owner
Home Financials are based on the most recent Mortgage that was taken out on this home.
Original Mortgage
$380,000
Outstanding Balance
$338,753
Interest Rate
2.9%
Mortgage Type
New Conventional
Estimated Equity
$157,666
Purchase Details
Closed on
Jan 1, 1983
Sold by
Conversion Arapco
Bought by
Conversion Arapco
Purchase Details
Closed on
Mar 1, 1982
Sold by
Conversion Arapco
Bought by
Conversion Arapco
Purchase Details
Closed on
Jul 4, 1776
Bought by
Conversion Arapco
Create a Home Valuation Report for This Property
The Home Valuation Report is an in-depth analysis detailing your home's value as well as a comparison with similar homes in the area
Home Values in the Area
Average Home Value in this Area
Purchase History
| Date | Buyer | Sale Price | Title Company |
|---|---|---|---|
| Herrera Mistie Nichole | $400,000 | Land Title Guarantee | |
| Conversion Arapco | -- | -- | |
| Conversion Arapco | -- | -- | |
| Conversion Arapco | -- | -- |
Source: Public Records
Mortgage History
| Date | Status | Borrower | Loan Amount |
|---|---|---|---|
| Open | Herrera Mistie Nichole | $380,000 |
Source: Public Records
Tax History Compared to Growth
Tax History
| Year | Tax Paid | Tax Assessment Tax Assessment Total Assessment is a certain percentage of the fair market value that is determined by local assessors to be the total taxable value of land and additions on the property. | Land | Improvement |
|---|---|---|---|---|
| 2024 | $2,589 | $29,936 | -- | -- |
| 2023 | $2,589 | $29,936 | $0 | $0 |
| 2022 | $2,362 | $25,215 | $0 | $0 |
| 2021 | $2,427 | $25,215 | $0 | $0 |
| 2020 | $1,616 | $24,868 | $0 | $0 |
| 2019 | $1,502 | $24,868 | $0 | $0 |
| 2018 | $1,141 | $20,642 | $0 | $0 |
| 2017 | $1,053 | $20,642 | $0 | $0 |
| 2016 | $884 | $18,666 | $0 | $0 |
| 2015 | $844 | $18,666 | $0 | $0 |
| 2014 | -- | $13,038 | $0 | $0 |
| 2013 | -- | $14,800 | $0 | $0 |
Source: Public Records
Map
Nearby Homes
- 3279 W Grand Ave
- 3192 W Monmouth Ave
- 3200 W Chenango Ave
- 3630 W Saratoga Ave
- 4749 S Irving St
- 3397 W Tanforan Dr
- 3379 W Wagon Trail Dr
- 2904 W Chenango Ave
- 5067 S Mabre Ct
- 2986 W Union Ave
- 5247 S Mabre Ct
- 3928 W Chenango Ave
- 3590 W Pimlico Ave
- 2844 W Centennial Dr Unit K
- 3288 W Tufts Ave
- 5015 S Prince Place
- 2818 W Centennial Dr Unit G
- 2920 W Centennial Dr Unit H
- 5031 S Prince Place
- 3999 W Chenango Ave
- 3314 W Grand Ave
- 3300 W Grand Ave
- 3311 W Monmouth Ave
- 3305 W Monmouth Ave
- 3317 W Monmouth Ave
- 3320 W Grand Ave
- 3307 W Grand Ave
- 3313 W Grand Ave
- 3301 W Grand Ave
- 3323 W Monmouth Ave
- 3290 W Grand Ave
- 3319 W Grand Ave
- 3330 W Grand Ave
- 3287 W Monmouth Ave
- 3325 W Monmouth Ave
- 3299 W Grand Ave
- 3310 W Chenango Ave
- 3312 W Monmouth Ave
- 3327 W Grand Ave
- 3316 W Chenango Ave
