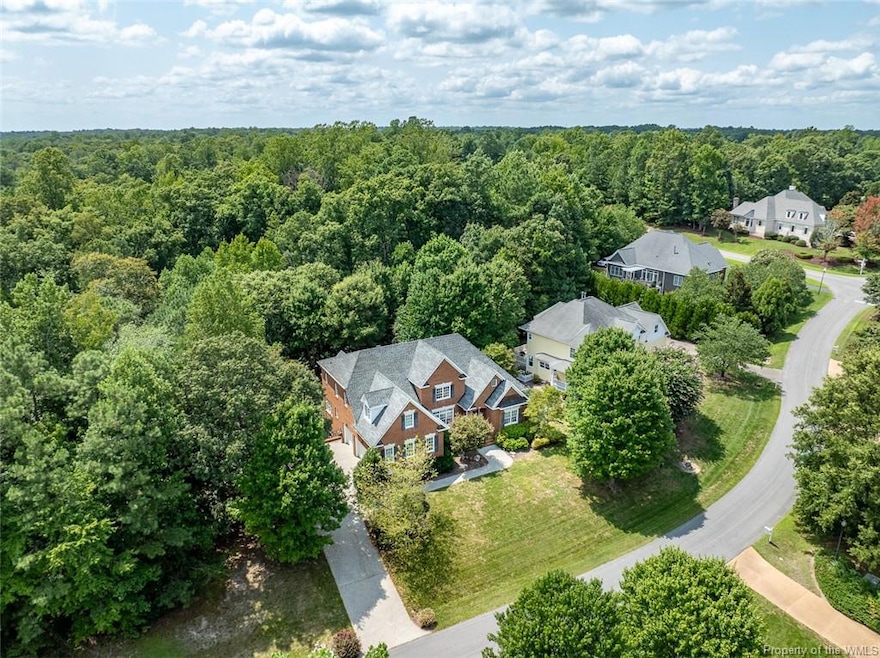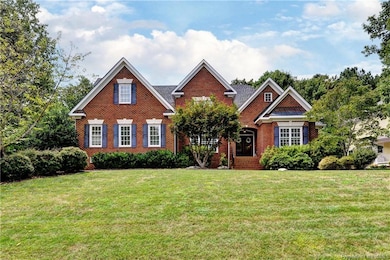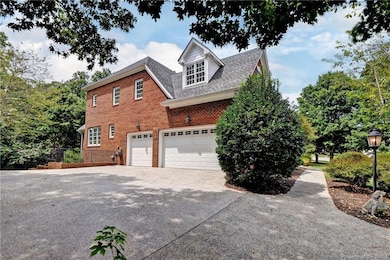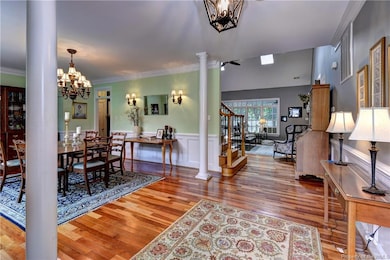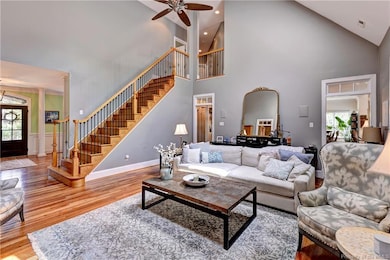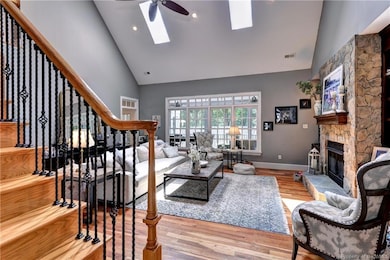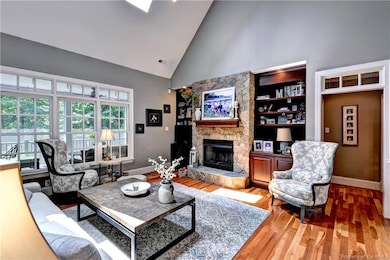Estimated payment $6,046/month
Highlights
- Boat Ramp
- Beach
- Fitness Center
- Stonehouse Elementary School Rated A-
- Golf Course Community
- Clubhouse
About This Home
Gorgeous custom home in the Richardson's Mill neighborhood of Stonehouse! 5,000 ft2 offering gracious living space & comfort: gourmet kitchen w/ quartz tops & Wolf/Sub-Zero appliances opens to a cozy eat-in area & den; cathedral-ceilinged great room w/ stacked stone FP & a spacious 1st floor MBR suite connecting to a bright study. Custom built-ins & hardwood floors throughout. The screened-in porch provides the ideal spot to enjoy a private backyard oasis: ground-floor sun room, stamped paver patio, outdoor FP, koi pond & fenced yard all w/ wooded views. The full walk-out basement is like a 2nd Home, perfect for recreation or guest accommodations, including great room w/ large granite wet bar, a den/BR w/ fireplace & beverage center, full bath, game room, conditioned storage & separate workshop. Multi-generational living made easy w/ 2nd floor BR suite w/ ensuite bath, walk-in closet & walk-in attic. BR's 3 & 4 are large w/ jack & jill bath & huge bonus room. Home also features: 3-car garage, whole-house water filtration, sound system, central vac & tankless water heater. Stonehouse at Mill Pond includes golf, bike/walking paths, pool & dock. Make this stately home yours today!
Home Details
Home Type
- Single Family
Est. Annual Taxes
- $5,600
Year Built
- Built in 2006
Lot Details
- 0.53 Acre Lot
- Back Yard Fenced
HOA Fees
- $150 Monthly HOA Fees
Parking
- 3 Car Attached Garage
Home Design
- Brick Exterior Construction
- Slab Foundation
- Asphalt Shingled Roof
- HardiePlank Siding
Interior Spaces
- 4,902 Sq Ft Home
- 3-Story Property
- Built-in Bookshelves
- Cathedral Ceiling
- Ceiling Fan
- Recessed Lighting
- 3 Fireplaces
- Wood Burning Fireplace
- Gas Fireplace
- Formal Dining Room
- Screened Porch
- Walk-In Attic
- Fire and Smoke Detector
- Washer
Kitchen
- Eat-In Kitchen
- Built-In Oven
- Gas Cooktop
- Range Hood
- Microwave
- Dishwasher
- Wine Cooler
- Kitchen Island
- Granite Countertops
- Compactor
- Disposal
Flooring
- Wood
- Concrete
- Tile
Bedrooms and Bathrooms
- 5 Bedrooms
- Walk-In Closet
- Double Vanity
Outdoor Features
- Patio
Schools
- Stonehouse Elementary School
- Warhill High School
Utilities
- Forced Air Heating and Cooling System
- Vented Exhaust Fan
- Heating System Uses Natural Gas
- Power Generator
- Tankless Water Heater
- Water Purifier
Listing and Financial Details
- Assessor Parcel Number 0520600018
Community Details
Overview
- Association fees include comm area maintenance, common area, pool, security, water access
- Association Phone (757) 534-7751
- Stonehouse Subdivision
- Property managed by Chesapeake Bay Management
Amenities
- Clubhouse
Recreation
- Boat Ramp
- Beach
- Golf Course Community
- Tennis Courts
- Community Playground
- Fitness Center
- Community Pool
- Life Guard
- Jogging Path
Map
Home Values in the Area
Average Home Value in this Area
Tax History
| Year | Tax Paid | Tax Assessment Tax Assessment Total Assessment is a certain percentage of the fair market value that is determined by local assessors to be the total taxable value of land and additions on the property. | Land | Improvement |
|---|---|---|---|---|
| 2025 | $5,600 | $821,800 | $72,300 | $749,500 |
| 2024 | $5,600 | $718,000 | $72,300 | $645,700 |
| 2023 | $5,600 | $577,600 | $72,300 | $505,300 |
| 2022 | $4,794 | $577,600 | $72,300 | $505,300 |
| 2021 | $4,427 | $527,000 | $72,300 | $454,700 |
| 2020 | $4,427 | $527,000 | $72,300 | $454,700 |
| 2019 | $4,427 | $527,000 | $72,300 | $454,700 |
| 2018 | $4,427 | $527,000 | $72,300 | $454,700 |
| 2017 | $4,427 | $527,000 | $72,300 | $454,700 |
| 2016 | $4,427 | $527,000 | $72,300 | $454,700 |
| 2015 | $2,277 | $542,100 | $72,300 | $469,800 |
| 2014 | $4,140 | $537,600 | $72,300 | $465,300 |
Property History
| Date | Event | Price | List to Sale | Price per Sq Ft |
|---|---|---|---|---|
| 11/12/2025 11/12/25 | Price Changed | $1,030,000 | -1.0% | $210 / Sq Ft |
| 10/02/2025 10/02/25 | Price Changed | $1,040,000 | -1.0% | $212 / Sq Ft |
| 08/15/2025 08/15/25 | For Sale | $1,050,000 | -- | $214 / Sq Ft |
Purchase History
| Date | Type | Sale Price | Title Company |
|---|---|---|---|
| Warranty Deed | $550,000 | -- | |
| Deed | $80,000 | -- |
Mortgage History
| Date | Status | Loan Amount | Loan Type |
|---|---|---|---|
| Open | $550,000 | New Conventional | |
| Previous Owner | $72,000 | New Conventional |
Source: Williamsburg Multiple Listing Service
MLS Number: 2502776
APN: 05-2-06-0-0018
- 5251 Twilight Ct
- 3556 Westham Ln
- 8611 Richmond Rd
- 5930 Farmers Dr Unit A
- 4 Pasture Cir
- 1000 Cowpen Ct
- 156 Bush Springs Rd
- 4118 Votive
- 7532 Tealight Way
- 4206 Pillar
- 105 Astrid Ln
- 6485 Revere St
- 4090 Isaac Cir
- 3127 N Riverside Dr
- 304 Bimini Ln
- 901 Shipwright Loop
- 6306 Old Mooretown Rd
- 401 Bulifants Blvd
- 6356 Glen Wilton Ln
- 3920 Pine Bluff Ct
