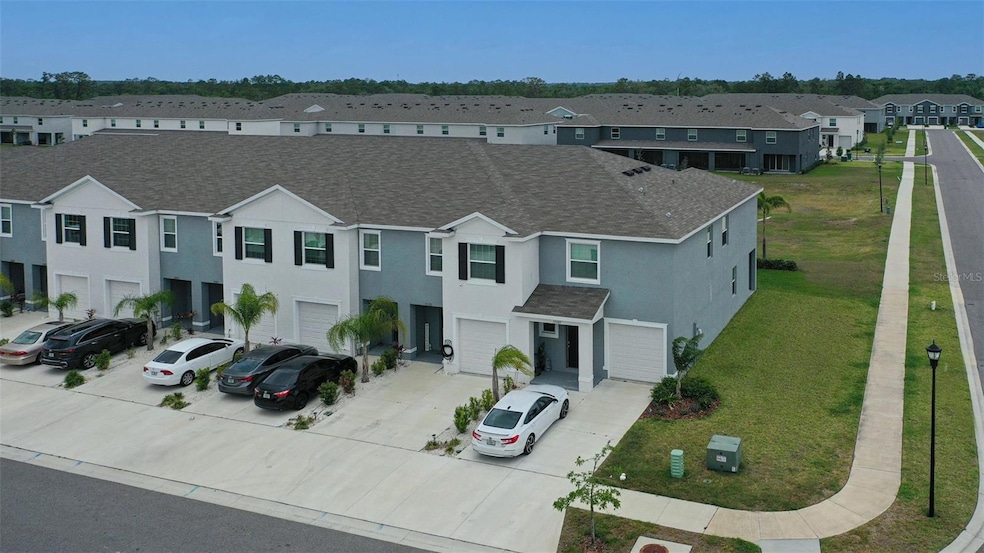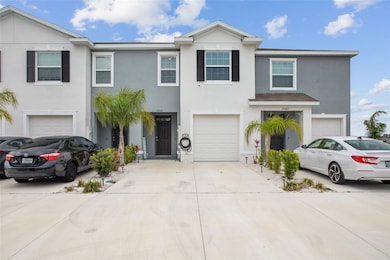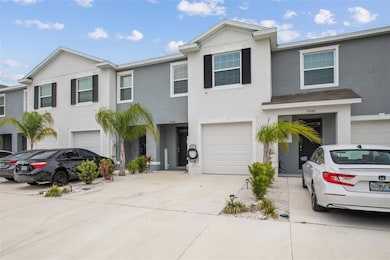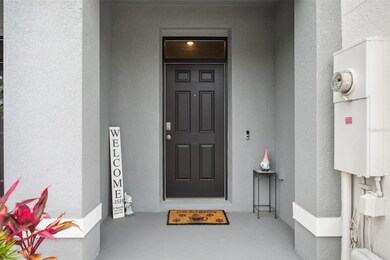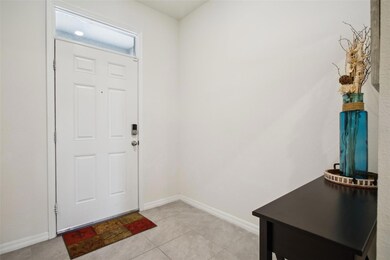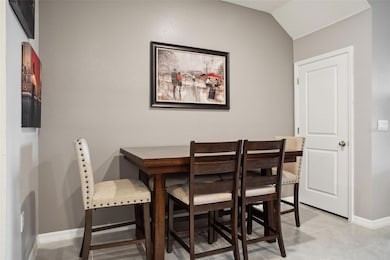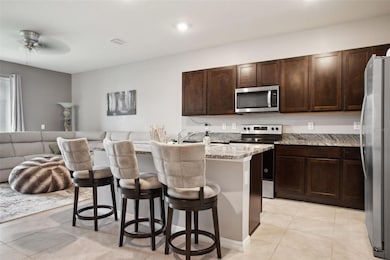33083 Frosted Clover Way Wesley Chapel, FL 33545
Estimated payment $2,069/month
Highlights
- Open Floorplan
- Stone Countertops
- Covered Patio or Porch
- Clubhouse
- Community Pool
- 1 Car Attached Garage
About This Home
NEW PRICE-PRICED TO SELL!!! SELLER WILL PAY HOA FEE'S FOR THE REST OF 2025! MOVE IN READY! ADORABLE & AFFORDABLE! LIKE NEW & Well-maintained maintenance-free Townhome located in the highly sought after community AVALON PARK WEST! Home features 3 bedrooms, 2.5 baths + 1 car garage & 1,673 sq ft of luxurious living space with plenty of natural light. First floor boasts large open floor plan with LR/DR combo & 1⁄2 bath. Beautiful open kitchen with beautiful cabinetry, gorgeous Granite countertops, stainless steel appliances, Island, breakfast bar, large pantry. The kitchen opens onto a large living room, great for entertaining! Sliders to private beautiful backyard with covered patio! Enjoy the peace & tranquility of your backyard with beautiful views from your lanai! Plenty of backyard space to enjoy BBQ’s with family & friends! Large Master suite on second floor with large walk-in closet. Master bath features large shower, his/hers vanity areas. Additional 2 large bedrooms upstairs & another full bath & laundry room. The one-car garage with extended driveway provides plenty of parking space. Home also features security system and upgraded ceilings fans. Avalon Park West community off SR-54 in Wesley Chapel offers many amenities including community events, food trucks, Avalon Downtown town center, community pools, playgrounds, splash pad, basketball court, outdoor grilling areas and much more. Low HOA fee includes exterior maintenance and lawn maintenance. Close to all, major highways I-75 & I-275, Morris Bridge Road, shopping, Tampa Premium Outlets, Wiregrass mall, KRATE at the Grove, dining, schools, hospitals, golf, Tampa Airport. A must see! Call now to schedule your private showing.
Listing Agent
SIGNATURE REALTY ASSOCIATES Brokerage Phone: 813-689-3115 License #3071067 Listed on: 04/09/2025
Townhouse Details
Home Type
- Townhome
Est. Annual Taxes
- $4,591
Year Built
- Built in 2022
Lot Details
- 2,000 Sq Ft Lot
- Southeast Facing Home
- Landscaped with Trees
HOA Fees
- $194 Monthly HOA Fees
Parking
- 1 Car Attached Garage
- Driveway
Home Design
- Slab Foundation
- Shingle Roof
- Block Exterior
- Stucco
Interior Spaces
- 1,673 Sq Ft Home
- 2-Story Property
- Open Floorplan
- Ceiling Fan
- Window Treatments
- Sliding Doors
- Combination Dining and Living Room
- Smart Home
Kitchen
- Range
- Microwave
- Dishwasher
- Stone Countertops
- Disposal
Flooring
- Carpet
- Tile
Bedrooms and Bathrooms
- 3 Bedrooms
- Walk-In Closet
Laundry
- Laundry in unit
- Dryer
- Washer
Outdoor Features
- Covered Patio or Porch
Schools
- New River Elementary School
- Thomas E Weightman Middle School
- Wesley Chapel High School
Utilities
- Central Heating and Cooling System
- Thermostat
Listing and Financial Details
- Visit Down Payment Resource Website
- Legal Lot and Block 7 / 17
- Assessor Parcel Number 12-26-20-0110-01700-0070
- $934 per year additional tax assessments
Community Details
Overview
- Association fees include pool, maintenance structure, ground maintenance
- Alex Gormley Association, Phone Number (813) 421-9898
- Visit Association Website
- Built by Dr Horton
- Avalon Park West Ph 1A & 1B Subdivision, Glen Floorplan
- The community has rules related to deed restrictions
Amenities
- Clubhouse
- Community Mailbox
Recreation
- Community Playground
- Community Pool
- Park
Pet Policy
- Pets Allowed
Map
Home Values in the Area
Average Home Value in this Area
Tax History
| Year | Tax Paid | Tax Assessment Tax Assessment Total Assessment is a certain percentage of the fair market value that is determined by local assessors to be the total taxable value of land and additions on the property. | Land | Improvement |
|---|---|---|---|---|
| 2025 | $4,591 | $251,680 | -- | -- |
| 2024 | $4,591 | $244,590 | -- | -- |
| 2023 | $4,359 | $237,472 | $41,000 | $196,472 |
| 2022 | $1,313 | $27,880 | $27,880 | $0 |
| 2021 | $1,190 | $10,000 | $0 | $0 |
Property History
| Date | Event | Price | List to Sale | Price per Sq Ft |
|---|---|---|---|---|
| 09/08/2025 09/08/25 | Price Changed | $284,990 | -5.0% | $170 / Sq Ft |
| 06/29/2025 06/29/25 | Price Changed | $299,900 | -3.2% | $179 / Sq Ft |
| 05/02/2025 05/02/25 | Price Changed | $309,900 | -1.6% | $185 / Sq Ft |
| 04/09/2025 04/09/25 | For Sale | $314,900 | -- | $188 / Sq Ft |
Purchase History
| Date | Type | Sale Price | Title Company |
|---|---|---|---|
| Special Warranty Deed | $326,990 | Dhi Title Of Florida |
Mortgage History
| Date | Status | Loan Amount | Loan Type |
|---|---|---|---|
| Open | $206,990 | New Conventional |
Source: Stellar MLS
MLS Number: TB8372276
APN: 12-26-20-0110-01700-0070
- 33062 Frosted Clover Way
- 33105 Major Oak Dr
- 33002 Major Oak Dr
- 33078 Major Oak Dr
- 6284 Wandering Willow Dr
- 5430 Thistle Field Ct
- 5758 Hollingworth Trail
- 5871 Halewood Way
- 33369 Hamilton Hill Ln
- 5274 Turtle Bay Dr
- 5539 Wandering Willow Dr
- 33471 Hamilton Hill Ln
- 33488 Elm Hill Branch
- 5608 Wandering Willow Dr
- 33491 Elm Hill Branch
- 5571 Birch River Trail
- 5179 Avalon Park Blvd
- 5492 Suncatcher Dr
- 5068 Little Stream Ln
- 33634 Garden Sage Isle
- 33036 Frosted Clover Way
- 33105 Major Oak Dr
- 33078 Major Oak Dr
- 33066 Major Oak Dr
- 5522 Oxford Gray Rd
- 5527 Warrington Town Path
- 5518 Oxford Gray Rd
- 33019 Regent Canal St
- 6218 Wandering Willow Dr
- 5384 Oxford Gray Rd
- 33327 Hamilton Hill Ln
- 5623 Wandering Willow Dr
- 33488 Elm Hill Branch
- 5363 Suncatcher Dr
- 5155 Sea Mist Ln
- 33657 Field Maple Loop
- 5216 Suncatcher Dr
- 32717 Coldwater Creek Loop
- 33870 Field Maple Loop
- 32652 Coldwater Creek Loop
