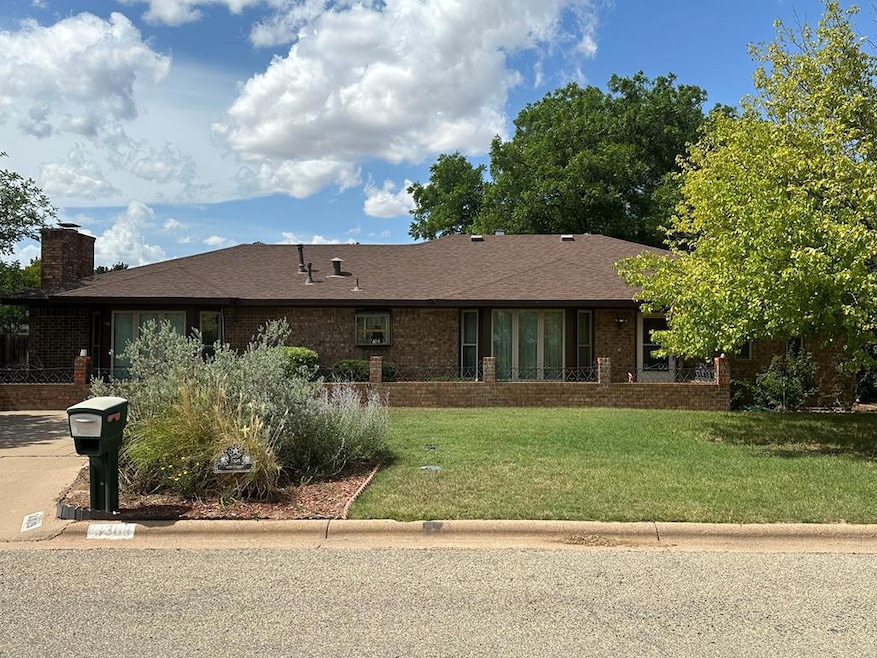3309 48th St Snyder, TX 79549
Estimated payment $1,921/month
Total Views
8,627
3
Beds
2
Baths
2,004
Sq Ft
$132
Price per Sq Ft
Highlights
- Sun or Florida Room
- No HOA
- Formal Dining Room
- High Ceiling
- Breakfast Area or Nook
- 2 Car Detached Garage
About This Home
Nice 3bed 2bath detached Metal garage located close to park, schools and nature trails. Pergola area with Large fenced back yard, water well, and sprinkler system. Nice new large airconditioned shop. Call today for your showing .
Listing Agent
Neff's Mesquite Ridge Realty Brokerage Phone: 3255154160 License #TREC #0612380 Listed on: 05/29/2025
Home Details
Home Type
- Single Family
Est. Annual Taxes
- $6,104
Year Built
- Built in 1976
Lot Details
- 0.28 Acre Lot
- Wood Fence
Parking
- 2 Car Detached Garage
- Alley Access
- Automatic Garage Door Opener
Home Design
- Brick Veneer
- Slab Foundation
- Composition Roof
Interior Spaces
- 2,004 Sq Ft Home
- 1-Story Property
- High Ceiling
- Living Room with Fireplace
- Formal Dining Room
- Den with Fireplace
- Sun or Florida Room
- Laundry in Kitchen
Kitchen
- Breakfast Area or Nook
- Electric Range
- Free-Standing Range
- Dishwasher
Flooring
- Carpet
- Tile
Bedrooms and Bathrooms
- 3 Bedrooms
- Split Bedroom Floorplan
- Dual Closets
- 2 Full Bathrooms
Schools
- Snyder Elementary And Middle School
- Snyder High School
Utilities
- Central Heating and Cooling System
- Well
- Electric Water Heater
Community Details
- No Home Owners Association
- Parkview 3 Subdivision
Listing and Financial Details
- Assessor Parcel Number 16145
Map
Create a Home Valuation Report for This Property
The Home Valuation Report is an in-depth analysis detailing your home's value as well as a comparison with similar homes in the area
Home Values in the Area
Average Home Value in this Area
Tax History
| Year | Tax Paid | Tax Assessment Tax Assessment Total Assessment is a certain percentage of the fair market value that is determined by local assessors to be the total taxable value of land and additions on the property. | Land | Improvement |
|---|---|---|---|---|
| 2024 | $4,872 | $271,385 | $13,000 | $258,385 |
| 2023 | $1,374 | $271,549 | $13,000 | $258,549 |
| 2022 | $4,371 | $186,399 | $13,000 | $173,399 |
| 2021 | $4,468 | $177,319 | $13,000 | $164,319 |
| 2020 | $4,333 | $175,410 | $13,000 | $162,410 |
| 2019 | $4,642 | $175,659 | $13,000 | $162,659 |
| 2018 | $4,528 | $173,701 | $13,000 | $160,701 |
| 2017 | $4,533 | $173,712 | $13,000 | $160,712 |
| 2016 | $4,533 | $173,712 | $13,000 | $160,712 |
| 2015 | -- | $172,674 | $13,000 | $159,674 |
| 2014 | -- | $159,623 | $13,000 | $146,623 |
Source: Public Records
Property History
| Date | Event | Price | Change | Sq Ft Price |
|---|---|---|---|---|
| 08/26/2025 08/26/25 | Price Changed | $264,900 | -1.9% | $132 / Sq Ft |
| 05/29/2025 05/29/25 | For Sale | $269,900 | -- | $135 / Sq Ft |
Source: Permian Basin Board of REALTORS®
Purchase History
| Date | Type | Sale Price | Title Company |
|---|---|---|---|
| Deed | -- | None Available |
Source: Public Records
Source: Permian Basin Board of REALTORS®
MLS Number: 50082487
APN: 16145
Nearby Homes







