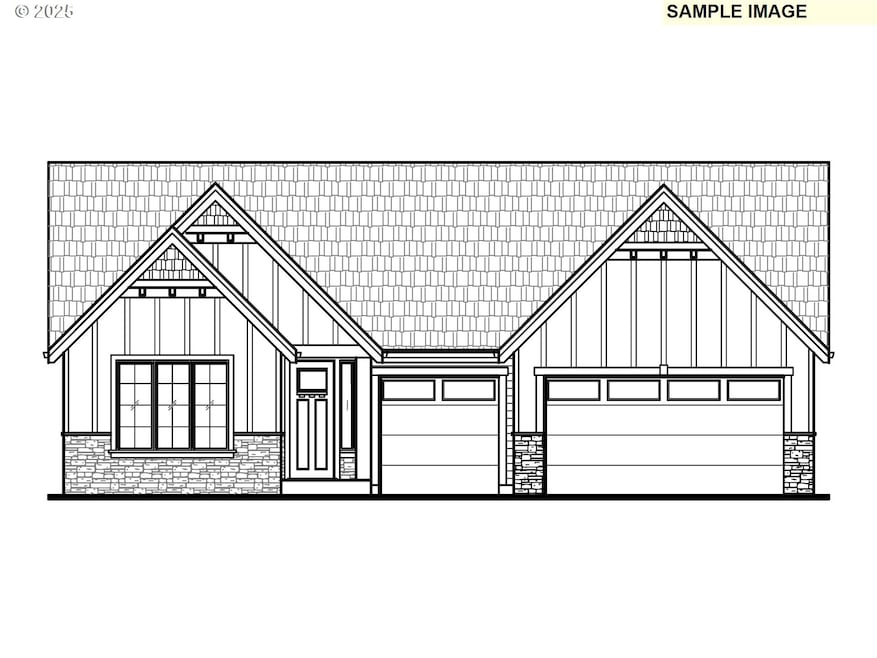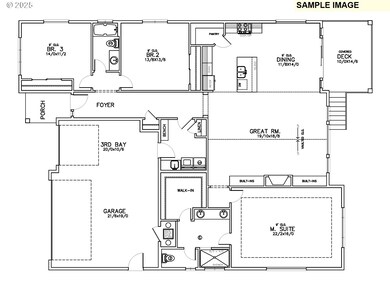PENDING
NEW CONSTRUCTION
3309 Butte Dr Forest Grove, OR 97116
Estimated payment $5,378/month
Total Views
36
3
Beds
2
Baths
2,255
Sq Ft
$377
Price per Sq Ft
Highlights
- New Construction
- Vaulted Ceiling
- Private Yard
- Territorial View
- Quartz Countertops
- First Floor Utility Room
About This Home
**FOR COMPS ONLY**
Home Details
Home Type
- Single Family
Year Built
- Built in 2025 | New Construction
Lot Details
- Fenced
- Sprinkler System
- Private Yard
HOA Fees
- $70 Monthly HOA Fees
Parking
- 3 Car Attached Garage
- Garage on Main Level
- Garage Door Opener
- Driveway
Home Design
- Proposed Property
- Pillar, Post or Pier Foundation
- Stem Wall Foundation
- Composition Roof
- Cement Siding
- Low Volatile Organic Compounds (VOC) Products or Finishes
- Concrete Perimeter Foundation
Interior Spaces
- 2,255 Sq Ft Home
- 1-Story Property
- Wainscoting
- Vaulted Ceiling
- Self Contained Fireplace Unit Or Insert
- Gas Fireplace
- Natural Light
- Double Pane Windows
- Vinyl Clad Windows
- Family Room
- Living Room
- Dining Room
- First Floor Utility Room
- Tile Flooring
- Territorial Views
Kitchen
- Built-In Oven
- Induction Cooktop
- Range Hood
- Microwave
- Dishwasher
- Stainless Steel Appliances
- ENERGY STAR Qualified Appliances
- Kitchen Island
- Quartz Countertops
- Tile Countertops
- Disposal
Bedrooms and Bathrooms
- 3 Bedrooms
- 2 Full Bathrooms
- Soaking Tub
Accessible Home Design
- Accessibility Features
- Level Entry For Accessibility
- Accessible Parking
Outdoor Features
- Covered Deck
- Porch
Schools
- Tom Mccall Elementary School
- Neil Armstrong Middle School
- Forest Grove High School
Utilities
- 95% Forced Air Zoned Heating and Cooling System
- Heating System Uses Gas
- Tankless Water Heater
- High Speed Internet
Community Details
- Rolling Rock Community Management Association, Phone Number (503) 330-2405
- Parkview Terrace Subdivision
Listing and Financial Details
- Builder Warranty
- Home warranty included in the sale of the property
- Assessor Parcel Number New Construction
Map
Create a Home Valuation Report for This Property
The Home Valuation Report is an in-depth analysis detailing your home's value as well as a comparison with similar homes in the area
Home Values in the Area
Average Home Value in this Area
Property History
| Date | Event | Price | List to Sale | Price per Sq Ft |
|---|---|---|---|---|
| 07/24/2025 07/24/25 | Pending | -- | -- | -- |
| 07/24/2025 07/24/25 | For Sale | $850,000 | -- | $377 / Sq Ft |
Source: Regional Multiple Listing Service (RMLS)
Source: Regional Multiple Listing Service (RMLS)
MLS Number: 138290216
Nearby Homes
- 507-FH Plan at Parkview Terrace
- 504-STD Plan at Parkview Terrace
- Poppy - Plan 308C at Parkview Terrace
- 430A Plan at Parkview Terrace
- Plan 400 at Parkview Terrace
- 506-FH Plan at Parkview Terrace
- Plan 325 at Parkview Terrace
- 505-STD Plan at Parkview Terrace
- 508-MFH Plan at Parkview Terrace
- 3245 Butte Dr
- 504-FH Plan at Parkview Terrace
- 506-STD Plan at Parkview Terrace
- 322 MFH 3 Plan at Parkview Terrace
- 308 C Plan at Parkview Terrace
- Ashland Plan at Parkview Terrace
- Maggie Plan at Parkview Terrace
- Larview Plan at Parkview Terrace
- Ivy Plan at Parkview Terrace
- Trenton Plan at Parkview Terrace
- Burlington Plan at Parkview Terrace


