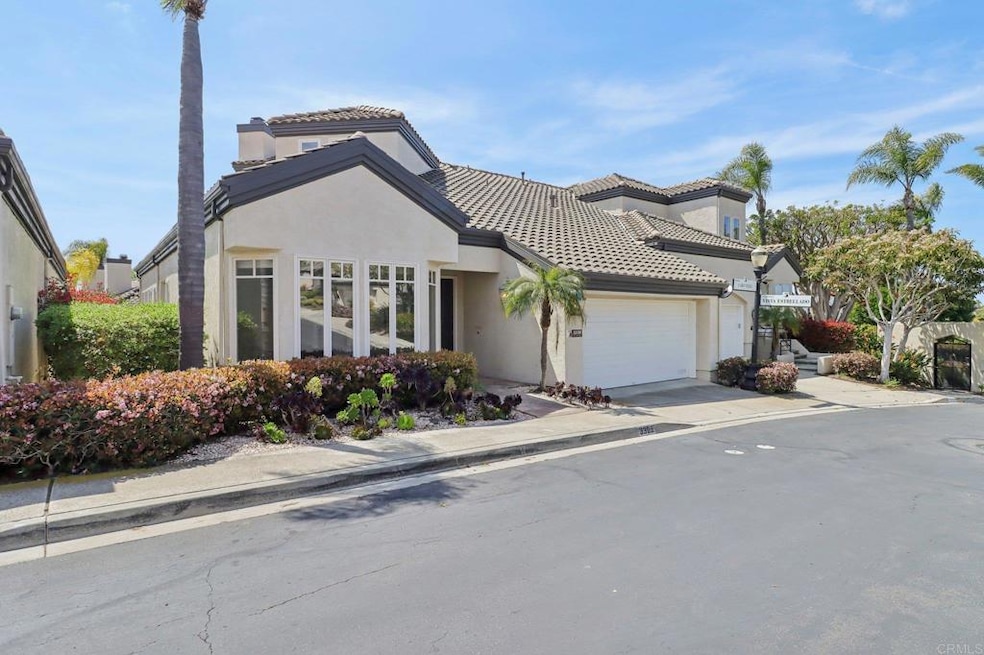3309 Caminito Cabo Viejo Del Mar, CA 92014
Carmel Valley NeighborhoodEstimated payment $10,691/month
Highlights
- Spa
- No Units Above
- 5.32 Acre Lot
- Skyline Elementary School Rated A
- Gated Community
- Fireplace in Primary Bedroom
About This Home
Discover one of Del Mar’s Best opportunities! Offering one of the most unique attached homes in Del Mar and is one of only 42 homes in the exclusive, gated community of Cabo Santa Fe, perched high above for incredible community views. The dramatic entry and abundance of large picture windows allows natural light to flood this 3-bedroom, 3.5-bath home, creating an open and airy living experience. The kitchen and breakfast nook flow into the family room, featuring one of the three fireplaces, and offer direct access to one of the many outdoor spaces. The formal dining and living rooms are spacious, ideal for hosting guests. The oversized primary bedroom, located on the main floor, is well-appointed with vaulted ceilings, a sitting area, and a walk-in closet. Both secondary bedrooms, baths, laundry room, and several large storage closets are located on the lower level. Additional highlights include extra washer/dryer hookups in the garage and bonus space, not included in the square footage, perfect for additional storage or a home office. Cabo Santa Fe offers its residents a stunning pool with panoramic ocean views. This exceptional home provides the best of coastal living, with an unbeatable location just minutes away from shopping, dining, several country clubs, the Del Mar Racetrack, and the most beautiful beaches.
Listing Agent
Coastal Premier Properties Brokerage Email: amy@amygreenrealtor.com License #01350609 Listed on: 06/25/2025

Townhouse Details
Home Type
- Townhome
Est. Annual Taxes
- $5,849
Year Built
- Built in 1991
Lot Details
- No Units Above
- End Unit
- No Units Located Below
- 1 Common Wall
- South Facing Home
HOA Fees
- $1,147 Monthly HOA Fees
Parking
- 2 Car Attached Garage
- Parking Available
- Side by Side Parking
- Two Garage Doors
Home Design
- Split Level Home
- Entry on the 1st floor
- Stucco
Interior Spaces
- 2,860 Sq Ft Home
- 2-Story Property
- High Ceiling
- Formal Entry
- Family Room with Fireplace
- Living Room with Fireplace
- Home Office
- Breakfast Area or Nook
- Property Views
Bedrooms and Bathrooms
- 3 Bedrooms | 1 Primary Bedroom on Main
- Fireplace in Primary Bedroom
- Walk-In Closet
Laundry
- Laundry Room
- Dryer
- Washer
Home Security
Outdoor Features
- Spa
- Balcony
Utilities
- Central Air
- No Heating
Listing and Financial Details
- Tax Tract Number 12129
- Assessor Parcel Number 2985901418
- Seller Considering Concessions
Community Details
Overview
- 42 Units
- Pk Management Association, Phone Number (760) 746-9127
- Cabo Santa Fe
- Maintained Community
Recreation
- Community Pool
- Community Spa
Pet Policy
- Pets Allowed
Security
- Gated Community
- Carbon Monoxide Detectors
Map
Home Values in the Area
Average Home Value in this Area
Tax History
| Year | Tax Paid | Tax Assessment Tax Assessment Total Assessment is a certain percentage of the fair market value that is determined by local assessors to be the total taxable value of land and additions on the property. | Land | Improvement |
|---|---|---|---|---|
| 2025 | $5,849 | $563,412 | $86,662 | $476,750 |
| 2024 | $5,849 | $552,365 | $84,963 | $467,402 |
| 2023 | $5,720 | $541,536 | $83,298 | $458,238 |
| 2022 | $5,629 | $530,918 | $81,665 | $449,253 |
| 2021 | $5,529 | $520,509 | $80,064 | $440,445 |
| 2020 | $5,480 | $515,173 | $79,244 | $435,929 |
| 2019 | $5,373 | $505,073 | $77,691 | $427,382 |
| 2018 | $5,269 | $495,170 | $76,168 | $419,002 |
| 2017 | $5,178 | $485,462 | $74,675 | $410,787 |
| 2016 | $4,864 | $475,944 | $73,211 | $402,733 |
| 2015 | $4,790 | $468,796 | $72,112 | $396,684 |
| 2014 | $4,690 | $459,614 | $70,700 | $388,914 |
Property History
| Date | Event | Price | Change | Sq Ft Price |
|---|---|---|---|---|
| 07/07/2025 07/07/25 | Pending | -- | -- | -- |
| 06/25/2025 06/25/25 | For Sale | $1,700,000 | -- | $594 / Sq Ft |
Purchase History
| Date | Type | Sale Price | Title Company |
|---|---|---|---|
| Deed | -- | -- | |
| Quit Claim Deed | -- | -- | |
| Deed | $325,000 | -- |
Mortgage History
| Date | Status | Loan Amount | Loan Type |
|---|---|---|---|
| Previous Owner | $160,000 | New Conventional | |
| Previous Owner | $170,000 | New Conventional | |
| Previous Owner | $100,000 | Credit Line Revolving | |
| Previous Owner | $184,000 | Unknown | |
| Previous Owner | $183,000 | Unknown | |
| Previous Owner | $190,000 | Unknown |
Source: California Regional Multiple Listing Service (CRMLS)
MLS Number: NDP2506252
APN: 298-590-14-18
- 3431 Caminito Santa fe Downs
- 15793 Caminito Cantaras
- 0 Jeffrey Unit 250023248
- 1035 Reliance Way
- 1047 Highland Dr
- 1046 America Way Unit 28
- 959 Genevieve St
- 1110 Solana Dr
- 818 Viva Ct
- 526 Via de la Valle Unit A
- 528 Via de la Valle Unit H
- 524 Via de la Valle Unit H
- 731 Valley Ave
- 701 Valley Ave
- 14817 Arroyo Rosita
- 1138 Via Mil Cumbres
- 1108 Via Mil Cumbres
- 4808 Sunny Acres Ln
- 15035 El Camino Real
- 930 Via Mil Cumbres Unit 88






